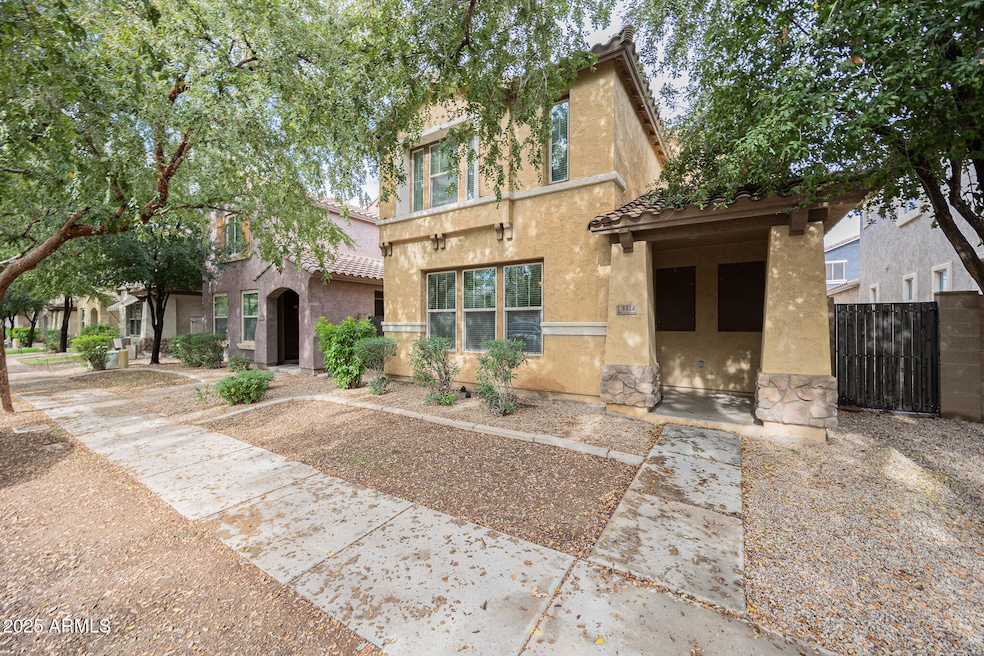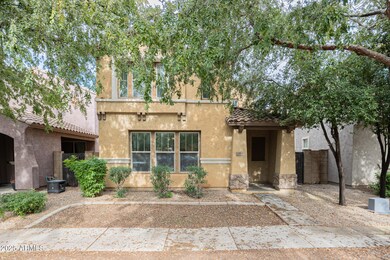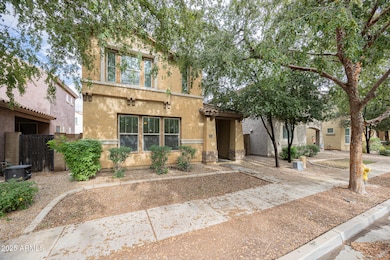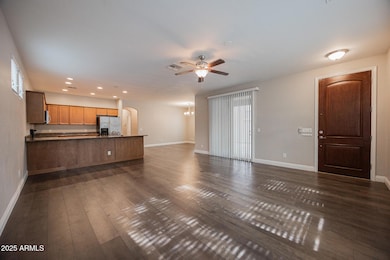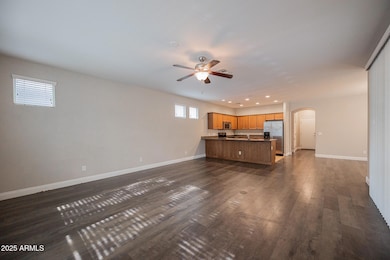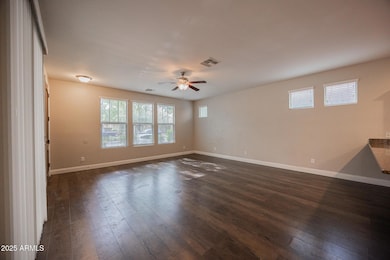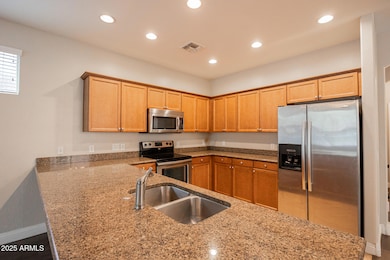3314 E Sheffield Rd Gilbert, AZ 85296
Morrison Ranch NeighborhoodHighlights
- Contemporary Architecture
- Granite Countertops
- Covered Patio or Porch
- Gateway Pointe Elementary School Rated A-
- Heated Community Pool
- Eat-In Kitchen
About This Home
Embark on an exceptional living experience in this captivating Gilbert 4/2.5 house nestled in the coveted Higley Park development. Adorned with custom paint, this home exudes charm and character. The gourmet kitchen, complete with stainless steel appliances and granite counters, is an entertainer's delight. Revel in the luxury of like-new wood plank, tile, and plush carpeting that spans throughout the home. The immense split master suite, with its walk-in closet and dual-sink ensuite bath, provides a retreat within your own abode. All additional bedrooms are thoughtfully located upstairs, offering both privacy and convenience. Modern bathrooms add a touch of sophistication. With washer and dryer included, daily life becomes effortless. Park your vehicles in the roomy 2-car garage.
Listing Agent
AZ Prime Property Management License #BR639934000 Listed on: 11/18/2025
Home Details
Home Type
- Single Family
Year Built
- Built in 2012
Lot Details
- 3,656 Sq Ft Lot
- Block Wall Fence
- Artificial Turf
Parking
- 2 Car Garage
Home Design
- Contemporary Architecture
- Wood Frame Construction
- Tile Roof
- Stucco
Interior Spaces
- 2,237 Sq Ft Home
- 2-Story Property
- Ceiling Fan
- Solar Screens
Kitchen
- Eat-In Kitchen
- Built-In Microwave
- Granite Countertops
Flooring
- Carpet
- Tile
Bedrooms and Bathrooms
- 4 Bedrooms
- Primary Bathroom is a Full Bathroom
- 2.5 Bathrooms
- Double Vanity
- Bathtub With Separate Shower Stall
Laundry
- Laundry in unit
- Dryer
- Washer
Outdoor Features
- Covered Patio or Porch
Schools
- Gateway Pointe Elementary School
- Williams Field High Middle School
- Williams Field High School
Utilities
- Central Air
- Heating Available
Listing and Financial Details
- Property Available on 11/18/25
- 12-Month Minimum Lease Term
- Tax Lot 584
- Assessor Parcel Number 313-17-684
Community Details
Overview
- Property has a Home Owners Association
- Higley Park HOA, Phone Number (480) 422-0888
- Higley Park Amd Subdivision, San Marino Floorplan
Recreation
- Heated Community Pool
- Fenced Community Pool
- Bike Trail
Map
Property History
| Date | Event | Price | List to Sale | Price per Sq Ft |
|---|---|---|---|---|
| 01/07/2026 01/07/26 | Price Changed | $2,295 | -8.0% | $1 / Sq Ft |
| 11/18/2025 11/18/25 | For Rent | $2,495 | +8.7% | -- |
| 10/23/2023 10/23/23 | Rented | $2,295 | 0.0% | -- |
| 10/12/2023 10/12/23 | Price Changed | $2,295 | -4.2% | $1 / Sq Ft |
| 10/06/2023 10/06/23 | Price Changed | $2,395 | -4.0% | $1 / Sq Ft |
| 09/26/2023 09/26/23 | Price Changed | $2,495 | -3.9% | $1 / Sq Ft |
| 09/20/2023 09/20/23 | Price Changed | $2,595 | -3.7% | $1 / Sq Ft |
| 09/15/2023 09/15/23 | For Rent | $2,695 | +17.4% | -- |
| 08/13/2021 08/13/21 | Rented | $2,295 | 0.0% | -- |
| 08/07/2021 08/07/21 | Price Changed | $2,295 | -4.2% | $1 / Sq Ft |
| 08/03/2021 08/03/21 | Price Changed | $2,395 | -4.0% | $1 / Sq Ft |
| 07/29/2021 07/29/21 | For Rent | $2,495 | +19.1% | -- |
| 10/13/2020 10/13/20 | Rented | $2,095 | 0.0% | -- |
| 09/19/2020 09/19/20 | Price Changed | $2,095 | -1.4% | $1 / Sq Ft |
| 09/15/2020 09/15/20 | Price Changed | $2,125 | -1.2% | $1 / Sq Ft |
| 09/03/2020 09/03/20 | Price Changed | $2,150 | -2.1% | $1 / Sq Ft |
| 08/07/2020 08/07/20 | For Rent | $2,195 | +10.0% | -- |
| 08/01/2019 08/01/19 | Rented | $1,995 | 0.0% | -- |
| 06/29/2019 06/29/19 | For Rent | $1,995 | +37.6% | -- |
| 05/04/2015 05/04/15 | Rented | $1,450 | 0.0% | -- |
| 05/03/2015 05/03/15 | Under Contract | -- | -- | -- |
| 03/27/2015 03/27/15 | For Rent | $1,450 | +3.6% | -- |
| 06/01/2014 06/01/14 | Rented | $1,400 | 0.0% | -- |
| 05/10/2014 05/10/14 | Under Contract | -- | -- | -- |
| 04/19/2014 04/19/14 | For Rent | $1,400 | 0.0% | -- |
| 02/15/2013 02/15/13 | Rented | $1,400 | -12.5% | -- |
| 02/04/2013 02/04/13 | Under Contract | -- | -- | -- |
| 08/23/2012 08/23/12 | For Rent | $1,600 | -- | -- |
Source: Arizona Regional Multiple Listing Service (ARMLS)
MLS Number: 6949147
APN: 313-17-684
- 3292 E Windsor Dr
- 3449 E Sheffield Rd
- 3456 E Betsy Ln
- 3115 E Camellia Dr
- 1353 S Minneola Ln
- 1309 S Minneola Ln
- 3068 E Tamarisk St
- 3030 E Camellia Dr
- 3508 E Megan St
- 3516 E Megan St
- 3634 E Constitution Dr
- 2968 E Agritopia Loop N
- 3246 E Ivanhoe St
- 1170 S Storment Ln
- 1784 S Seton Ave
- 3106 E Franklin Ave
- 2935 E Cathy Dr
- 2940 E Cathy Dr
- 3782 E Jasper Dr Unit II
- 3771 E Betsy Ln
- 3293 E Sheffield Rd
- 1447 S Colt Dr
- 1475 S Sinova Ave
- 1509 S Colt Dr
- 3458 E Orchid Ln
- 3387 E Constitution Dr
- 3380 E Liberty Ln
- 3369 E Liberty Ln
- 1413 S Moccasin Trail
- 3387 E Liberty Ln
- 1427 S Moccasin Trail
- 3150 E Ray Rd
- 3301 E Ray Rd
- 1373 S Ponderosa Dr
- 1443 S Ponderosa Dr
- 1391 S Ponderosa Dr
- 1397 S Ponderosa Dr
- 1409 S Ponderosa Dr
- 1285 S Ponderosa Dr
- 3260 E Franklin Ave
