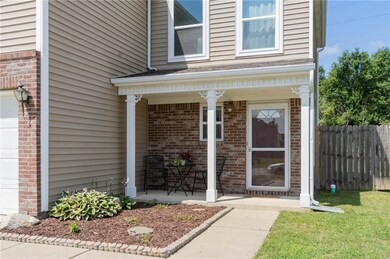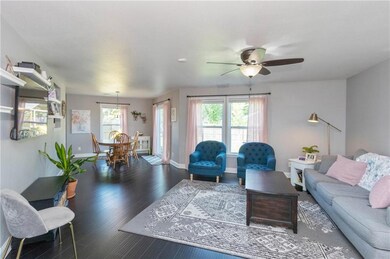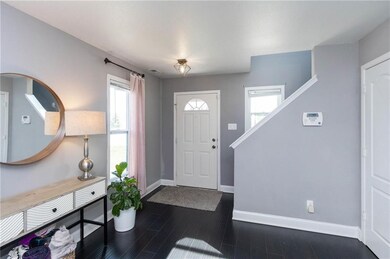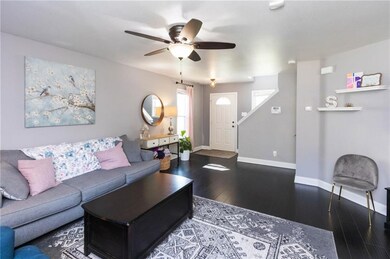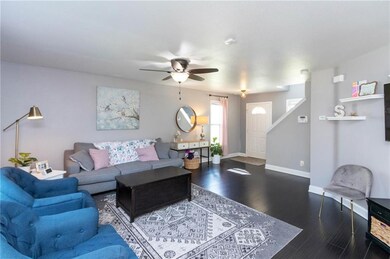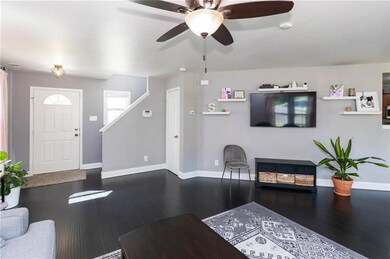
3314 Hapsburg Way Indianapolis, IN 46239
Five Points NeighborhoodHighlights
- Traditional Architecture
- 2 Car Attached Garage
- Walk-In Closet
- Franklin Central High School Rated A-
- Woodwork
- Forced Air Heating and Cooling System
About This Home
As of September 2020Move-in ready, FOUR bedroom, spacious home in Franklin Township! This home greets you with new landscaping, an inviting covered porch, open floor plan upon entering with updated laminate wood flooring throughout and new carpet upstairs! The kitchen boasts SS appliances which stay, updated lighting and paint. Master suite includes a huge walk in closet and double sink vanity in master bath. Laundry room conveniently located on upper level. New roof in 2017! Fully fenced and private backyard including play set, raised garden, rain barrel cistern system, and newer shed for additional storage space! Conveniently located close to playground in neighborhood and interstate access. This will not last long! Schedule a tour today!
Last Agent to Sell the Property
Berkshire Hathaway Home License #RB14046002 Listed on: 08/03/2020

Last Buyer's Agent
Mark Gill
Berkshire Hathaway Home

Home Details
Home Type
- Single Family
Est. Annual Taxes
- $1,352
Year Built
- Built in 2007
Lot Details
- 6,534 Sq Ft Lot
- Privacy Fence
- Back Yard Fenced
Parking
- 2 Car Attached Garage
- Driveway
Home Design
- Traditional Architecture
- Slab Foundation
- Vinyl Construction Material
Interior Spaces
- 2-Story Property
- Woodwork
- Vinyl Clad Windows
- Window Screens
- Combination Dining and Living Room
- Attic Access Panel
Kitchen
- Electric Oven
- Built-In Microwave
- Disposal
Bedrooms and Bathrooms
- 4 Bedrooms
- Walk-In Closet
Home Security
- Monitored
- Fire and Smoke Detector
Utilities
- Forced Air Heating and Cooling System
- Heating System Uses Gas
- Gas Water Heater
Community Details
- Association fees include home owners, insurance, maintenance, snow removal
- Hanover Subdivision
- Property managed by Associa
- The community has rules related to covenants, conditions, and restrictions
Listing and Financial Details
- Assessor Parcel Number 491025101036000300
Ownership History
Purchase Details
Home Financials for this Owner
Home Financials are based on the most recent Mortgage that was taken out on this home.Purchase Details
Home Financials for this Owner
Home Financials are based on the most recent Mortgage that was taken out on this home.Purchase Details
Home Financials for this Owner
Home Financials are based on the most recent Mortgage that was taken out on this home.Purchase Details
Home Financials for this Owner
Home Financials are based on the most recent Mortgage that was taken out on this home.Purchase Details
Home Financials for this Owner
Home Financials are based on the most recent Mortgage that was taken out on this home.Purchase Details
Purchase Details
Purchase Details
Home Financials for this Owner
Home Financials are based on the most recent Mortgage that was taken out on this home.Similar Homes in the area
Home Values in the Area
Average Home Value in this Area
Purchase History
| Date | Type | Sale Price | Title Company |
|---|---|---|---|
| Warranty Deed | $177,000 | Chicago Title | |
| Warranty Deed | $160,000 | Chicago Title | |
| Warranty Deed | -- | None Available | |
| Special Warranty Deed | -- | -- | |
| Deed | $72,100 | -- | |
| Special Warranty Deed | -- | -- | |
| Sheriffs Deed | $84,173 | None Available | |
| Warranty Deed | -- | None Available |
Mortgage History
| Date | Status | Loan Amount | Loan Type |
|---|---|---|---|
| Open | $132,750 | New Conventional | |
| Previous Owner | $155,200 | Construction | |
| Previous Owner | $107,350 | New Conventional | |
| Previous Owner | $70,100 | FHA | |
| Previous Owner | $132,913 | FHA |
Property History
| Date | Event | Price | Change | Sq Ft Price |
|---|---|---|---|---|
| 09/18/2020 09/18/20 | Sold | $177,000 | 0.0% | $104 / Sq Ft |
| 08/03/2020 08/03/20 | Pending | -- | -- | -- |
| 08/03/2020 08/03/20 | For Sale | $177,000 | +56.6% | $104 / Sq Ft |
| 06/02/2015 06/02/15 | Sold | $113,000 | -4.2% | $67 / Sq Ft |
| 04/16/2015 04/16/15 | Pending | -- | -- | -- |
| 04/13/2015 04/13/15 | For Sale | $118,000 | +63.7% | $69 / Sq Ft |
| 03/11/2013 03/11/13 | Sold | $72,089 | 0.0% | $42 / Sq Ft |
| 02/11/2013 02/11/13 | Pending | -- | -- | -- |
| 02/01/2013 02/01/13 | For Sale | $72,089 | -- | $42 / Sq Ft |
Tax History Compared to Growth
Tax History
| Year | Tax Paid | Tax Assessment Tax Assessment Total Assessment is a certain percentage of the fair market value that is determined by local assessors to be the total taxable value of land and additions on the property. | Land | Improvement |
|---|---|---|---|---|
| 2024 | $3,749 | $199,500 | $22,500 | $177,000 |
| 2023 | $3,749 | $184,000 | $22,500 | $161,500 |
| 2022 | $3,786 | $184,000 | $22,500 | $161,500 |
| 2021 | $3,135 | $153,400 | $22,500 | $130,900 |
| 2020 | $1,499 | $143,300 | $22,500 | $120,800 |
| 2019 | $1,416 | $135,200 | $15,100 | $120,100 |
| 2018 | $1,278 | $121,500 | $15,100 | $106,400 |
| 2017 | $1,243 | $118,100 | $15,100 | $103,000 |
| 2016 | $1,165 | $110,400 | $15,100 | $95,300 |
| 2014 | $1,045 | $104,500 | $15,100 | $89,400 |
| 2013 | -- | $98,900 | $15,100 | $83,800 |
Agents Affiliated with this Home
-
Rachel Freitas

Seller's Agent in 2020
Rachel Freitas
Berkshire Hathaway Home
(317) 881-7900
2 in this area
99 Total Sales
-
M
Buyer's Agent in 2020
Mark Gill
Berkshire Hathaway Home
-
Joy Hickman

Seller's Agent in 2015
Joy Hickman
United Real Estate Indpls
(317) 414-0698
51 Total Sales
-
J
Buyer's Agent in 2015
Jessica Rohlman
CENTURY 21 Scheetz
-
Dennis Nottingham

Seller's Agent in 2013
Dennis Nottingham
RE/MAX Advanced Realty
(317) 298-0961
150 Total Sales
-
C
Seller Co-Listing Agent in 2013
Christopher Williams
Map
Source: MIBOR Broker Listing Cooperative®
MLS Number: MBR21728866
APN: 49-10-25-101-036.000-300
- 3059 Black Forest Ln
- 3327 Brandenburg Blvd
- 3038 S Richardt Ave
- 3445 Brandenburg Blvd
- 3456 S Sadlier Dr
- 7865 Danube St
- 3046 S Hartman Dr
- 7906 States Bend Ln
- 7842 Cork Bend Ln
- 7850 Cork Bend Ln
- 7930 Cork Bend Ln
- 7853 Wildwood Farms Ln
- 2887 Ludwig Dr
- 2834 Wolfgang Dr
- 8030 Cork Bend Ln
- 7737 Wolfgang Place
- 7211 E Troy Ave
- 3809 Wildwood Dr
- 7854 Wolfgang Place
- 2875 Beethoven Ave

