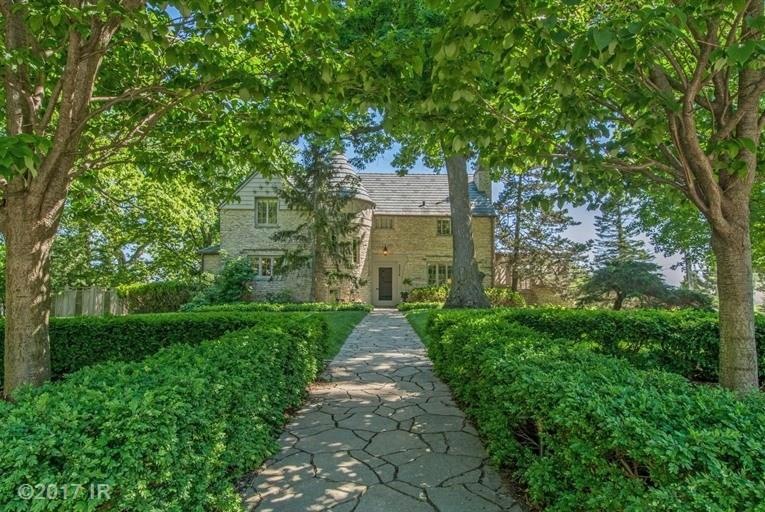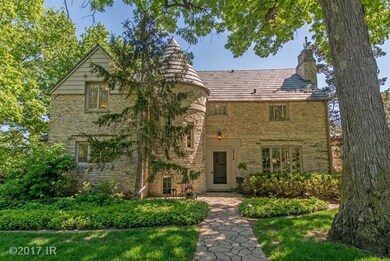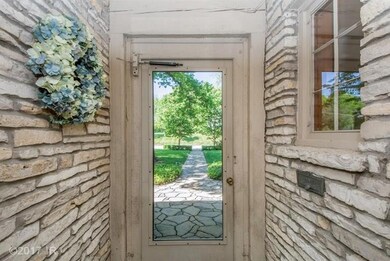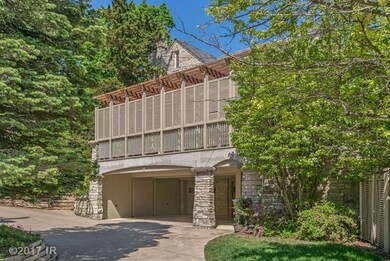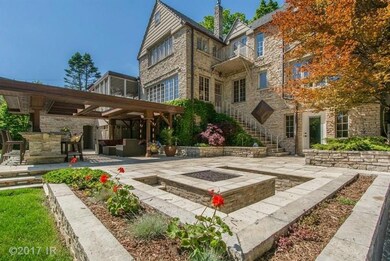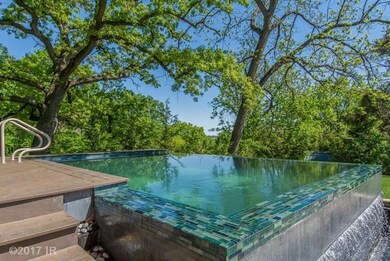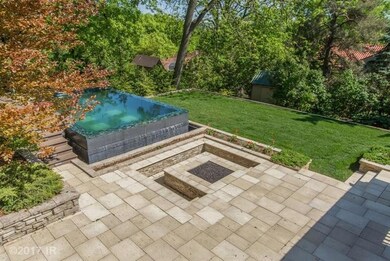
3314 John Lynde Rd Des Moines, IA 50312
Greenwood NeighborhoodEstimated Value: $969,000 - $1,068,000
Highlights
- Fitness Center
- 3 Fireplaces
- Community Pool
- Wood Flooring
- No HOA
- Forced Air Heating and Cooling System
About This Home
As of August 2017Iconic all stone classic South of Grand 2sty w extensively developed backyard gorgeously designed for outdoor entertainment: lap pool, huge stone patio with outdoor kitchen, hot tub, 2nd patio, gardens, gazebo & fire pit. Resplendent & unique to area, this outdoor feature is one of a kind. Architect designed screen porch w/ loggia. Built in 1939, this beautiful home is filled with original charm: lovely narrow planked hardwood floors, a cozy den with gas fireplace, beautiful living and dining room, and solarium with southern exposure. A remodeled kitchen with white cupboards, beautiful cement counters, SS appliances, wine frig, opens to lovely old fashioned breakfast room. Four bedrooms and 3 baths are on the 2nd floor. The two- room master has a solarium adjoining. The charming turret harbors the stairs down to a lovely lower level with a modern bath and laundry room, a great wine cellar, an office/ studio/ family room with a walk out door as well as storage area.
Home Details
Home Type
- Single Family
Est. Annual Taxes
- $16,930
Year Built
- Built in 1939
Lot Details
- 0.55 Acre Lot
- Lot Dimensions are 128x188
Home Design
- Block Foundation
- Tile Roof
- Stone Siding
Interior Spaces
- 3,444 Sq Ft Home
- 2-Story Property
- 3 Fireplaces
- Family Room Downstairs
- Wood Flooring
Kitchen
- Stove
- Dishwasher
Bedrooms and Bathrooms
- 4 Bedrooms
Laundry
- Dryer
- Washer
Parking
- 2 Car Attached Garage
- Carport
- Driveway
Utilities
- Forced Air Heating and Cooling System
Listing and Financial Details
- Assessor Parcel Number 09004290001000
Community Details
Overview
- No Home Owners Association
Recreation
- Fitness Center
- Community Pool
Ownership History
Purchase Details
Home Financials for this Owner
Home Financials are based on the most recent Mortgage that was taken out on this home.Purchase Details
Home Financials for this Owner
Home Financials are based on the most recent Mortgage that was taken out on this home.Purchase Details
Purchase Details
Home Financials for this Owner
Home Financials are based on the most recent Mortgage that was taken out on this home.Purchase Details
Home Financials for this Owner
Home Financials are based on the most recent Mortgage that was taken out on this home.Similar Homes in Des Moines, IA
Home Values in the Area
Average Home Value in this Area
Purchase History
| Date | Buyer | Sale Price | Title Company |
|---|---|---|---|
| Bergeland Erik P | $730,000 | None Available | |
| Kochel David D | -- | None Available | |
| Kochel David | -- | Attorney | |
| Red Wave Properties Llc | -- | Attorney | |
| Kochel David | $634,500 | Itc | |
| Brown Matthew C | $597,500 | -- |
Mortgage History
| Date | Status | Borrower | Loan Amount |
|---|---|---|---|
| Open | Bergeland Erik P | $488,000 | |
| Closed | Bergeland Erik P | $530,000 | |
| Previous Owner | Kochel David | $380,000 | |
| Previous Owner | Kochel David D | $405,300 | |
| Previous Owner | Kochel David | $417,000 | |
| Previous Owner | Brown Matthew C | $167,200 | |
| Previous Owner | Brown Matthew C | $417,000 | |
| Previous Owner | Brown Matthew C | $478,400 | |
| Closed | Brown Matthew C | $59,800 |
Property History
| Date | Event | Price | Change | Sq Ft Price |
|---|---|---|---|---|
| 08/17/2017 08/17/17 | Sold | $730,000 | -8.2% | $212 / Sq Ft |
| 08/17/2017 08/17/17 | Pending | -- | -- | -- |
| 05/12/2017 05/12/17 | For Sale | $795,000 | -- | $231 / Sq Ft |
Tax History Compared to Growth
Tax History
| Year | Tax Paid | Tax Assessment Tax Assessment Total Assessment is a certain percentage of the fair market value that is determined by local assessors to be the total taxable value of land and additions on the property. | Land | Improvement |
|---|---|---|---|---|
| 2024 | $17,098 | $879,600 | $125,600 | $754,000 |
| 2023 | $17,880 | $879,600 | $125,600 | $754,000 |
| 2022 | $17,742 | $767,500 | $119,200 | $648,300 |
| 2021 | $18,780 | $767,500 | $119,200 | $648,300 |
| 2020 | $19,506 | $761,200 | $109,700 | $651,500 |
| 2019 | $20,248 | $761,200 | $109,700 | $651,500 |
| 2018 | $20,268 | $761,900 | $97,400 | $664,500 |
| 2017 | $17,378 | $761,900 | $97,400 | $664,500 |
| 2016 | $16,930 | $642,500 | $77,200 | $565,300 |
| 2015 | $16,930 | $642,500 | $77,200 | $565,300 |
| 2014 | $16,102 | $639,500 | $75,600 | $563,900 |
Agents Affiliated with this Home
-
Carolyn Lynner

Seller's Agent in 2017
Carolyn Lynner
Iowa Realty Beaverdale
(515) 770-6529
19 in this area
119 Total Sales
-
Diane Todd Brown

Buyer's Agent in 2017
Diane Todd Brown
Iowa Realty Mills Crossing
(515) 556-7653
19 in this area
89 Total Sales
Map
Source: Des Moines Area Association of REALTORS®
MLS Number: 539542
APN: 090-04290001000
- 3306 John Lynde Rd
- 3110 Saint Johns Rd
- 3728 River Oaks Dr
- 2846 Forest Dr
- 4004 John Lynde Rd
- 111 Zwart Rd
- 3660 Grand Ave Unit 510
- 3660 Grand Ave Unit 520
- 505 36th St Unit 303
- 4101 Muskogee Ave
- 3663 Grand Ave Unit 604
- 3663 Grand Ave Unit 508
- 3663 Grand Ave Unit 407
- 3663 Grand Ave Unit 905
- 3663 Grand Ave Unit 1005
- 3663 Grand Ave Unit 1004
- 3663 Grand Ave Unit 205
- 3103 Grand Ave
- 518 35th St
- 3117 Grand Ave
- 3314 John Lynde Rd
- 3310 John Lynde Rd
- 13 SW 34th St
- 10 SW 34th St
- 4 SW 34th St
- 12 SW 34th St
- 7 34th St
- 3303 Lincoln Place Dr
- 3333 John Lynde Rd
- 20 SW 34th St
- 3401 John Lynde Rd
- 1 35th St
- 3232 John Lynde Rd
- 3401 Lincoln Place Dr
- 3211 Lincoln Place Dr
- 7 35th St
- 16 34th St
- 3330 Lincoln Place Dr
- 3235 John Lynde Rd
- 3407 Lincoln Place Dr
