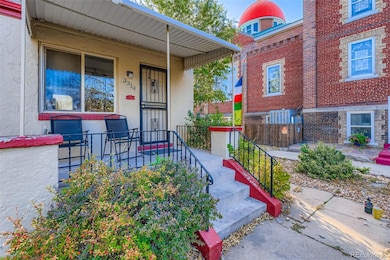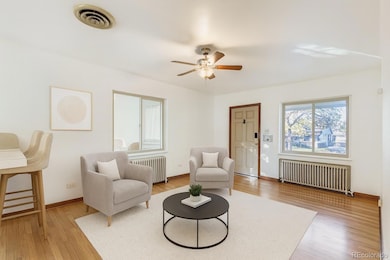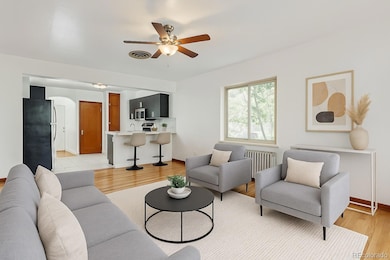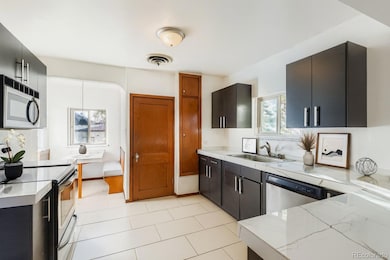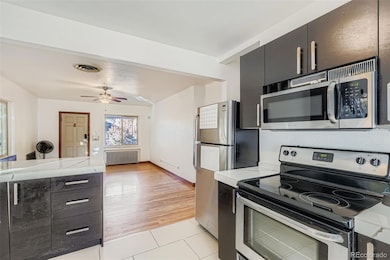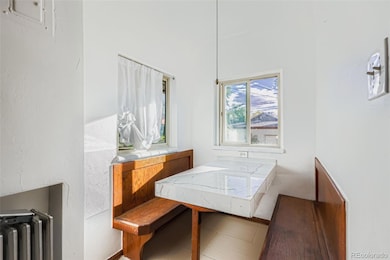3314 Josephine St Denver, CO 80205
Clayton NeighborhoodEstimated payment $2,951/month
Highlights
- Open Floorplan
- Bonus Room
- No HOA
- Wood Flooring
- Private Yard
- Covered Patio or Porch
About This Home
This stunningly updated 1940 row home perfectly combines historic character with modern comfort in one of Denver’s most sought-after neighborhoods. Step inside to an open-concept floor plan filled with natural light, featuring gleaming wood floors, a welcoming living room with large picture windows, and a beautifully renovated kitchen designed for both style and functionality. The kitchen showcases stainless steel appliances, tile flooring, a built-in breakfast nook, ample cabinetry and pantry space, and a breakfast bar for additional seating. Two inviting bedrooms and a fully remodeled bathroom complete the main level, creating a comfortable and efficient layout. Downstairs, the versatile finished basement offers incredible flexibility—ideal for a media room, home office, guest suite, or family room. The lower level also includes a spacious laundry area with a utility sink, built-in shelving, and plenty of storage space. Outside, enjoy multiple outdoor living areas, including a covered front porch, a private fenced backyard, and a covered patio with additional seating, perfect for relaxing or entertaining. The detached one-car garage and ample street parking add convenience and functionality. Located on a quiet street just minutes from City Park, the Denver Zoo, RiNo Arts District, downtown Denver, Cherry Creek, and local restaurants and cafes, this home offers the perfect balance of urban accessibility and neighborhood charm. Experience the best of Denver living in this move-in-ready, beautifully updated row home with timeless appeal and modern upgrades throughout.
Listing Agent
Coldwell Banker Realty 24 Brokerage Phone: 720-515-1738 License #100004380 Listed on: 10/22/2025

Home Details
Home Type
- Single Family
Est. Annual Taxes
- $2,519
Year Built
- Built in 1940 | Remodeled
Lot Details
- 4,650 Sq Ft Lot
- Private Yard
Parking
- 1 Car Garage
Home Design
- Composition Roof
Interior Spaces
- 1-Story Property
- Open Floorplan
- Built-In Features
- Ceiling Fan
- Living Room
- Bonus Room
Kitchen
- Breakfast Area or Nook
- Eat-In Kitchen
- Oven
- Microwave
- Dishwasher
Flooring
- Wood
- Tile
Bedrooms and Bathrooms
- 3 Bedrooms | 2 Main Level Bedrooms
- 1 Full Bathroom
Laundry
- Laundry Room
- Dryer
- Washer
Basement
- Basement Fills Entire Space Under The House
- 1 Bedroom in Basement
Outdoor Features
- Covered Patio or Porch
Schools
- Columbine Elementary School
- Whittier E-8 Middle School
- Manual High School
Utilities
- No Cooling
- Natural Gas Connected
- Water Heater
Community Details
- No Home Owners Association
- Clayton Subdivision
Listing and Financial Details
- Exclusions: Sellers personal property
- Assessor Parcel Number 2252-43-027
Map
Home Values in the Area
Average Home Value in this Area
Tax History
| Year | Tax Paid | Tax Assessment Tax Assessment Total Assessment is a certain percentage of the fair market value that is determined by local assessors to be the total taxable value of land and additions on the property. | Land | Improvement |
|---|---|---|---|---|
| 2020 | $2,931 | $39,510 | $19,420 | $20,090 |
| 2019 | $2,849 | $39,510 | $19,420 | $20,090 |
| 2018 | $3,285 | $42,460 | $19,560 | $22,900 |
| 2017 | $3,275 | $42,460 | $19,560 | $22,900 |
| 2016 | $2,050 | $25,140 | $9,265 | $15,875 |
| 2015 | $1,964 | $25,140 | $9,265 | $15,875 |
| 2014 | $1,510 | $18,180 | $3,805 | $14,375 |
Property History
| Date | Event | Price | List to Sale | Price per Sq Ft |
|---|---|---|---|---|
| 10/22/2025 10/22/25 | For Sale | $520,000 | -- | $347 / Sq Ft |
Purchase History
| Date | Type | Sale Price | Title Company |
|---|---|---|---|
| Warranty Deed | $525,000 | Land Title Guarantee Company | |
| Warranty Deed | $220,000 | Land Title Guarantee Company | |
| Deed Of Distribution | -- | None Available | |
| Deed Of Distribution | -- | None Available |
Mortgage History
| Date | Status | Loan Amount | Loan Type |
|---|---|---|---|
| Open | $509,250 | New Conventional |
Source: REcolorado®
MLS Number: 9228572
APN: 2252-43-006
- 3432 Josephine St
- 3332 Josephine St
- 3135 N Columbine St
- 3151 N Elizabeth St
- 3206 N Elizabeth St
- 3210 N Elizabeth St
- 3430 N Clayton St
- 2102 E Martin Luther King jr Blvd
- 3227 Vine St
- 3139 Vine St
- 3208 N Fillmore St
- 3520 Fillmore St
- 3532 Fillmore St
- 3216 N High St
- 3218 N High St
- 3259 N Race St
- 3630 Fillmore St
- 3664 E 29th Ave
- 3326 N Williams St
- 3015 Milwaukee St
- 3504 N Gaylord St
- 3439 Vine St
- 3653 Josephine St
- 2955 N Columbine St
- 3046 Bruce Randolph Ave Unit 3046
- 3026 Bruce Randolph Ave
- 3249 Steele St
- 3515 N Williams St Unit 3517
- 3126 N Gilpin St
- 3651 Steele St
- 3242 Gilpin St
- 2621 N Columbine St Unit 2623
- 3460 E 31st Ave
- 3543 N Humboldt St
- 3030 Wilson Ct
- 3038 Wilson Ct
- 1301 E 33rd Ave
- 3715 Lafayette St
- 1580 E 39th Ave Unit FL1-ID1667A
- 1580 E 39th Ave Unit FL2-ID1225A

