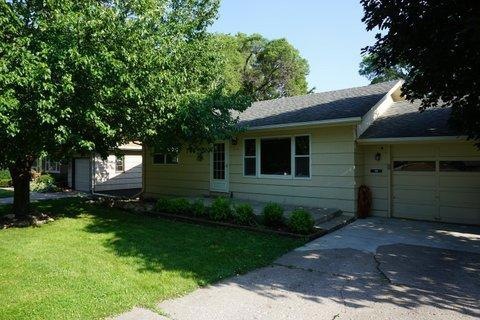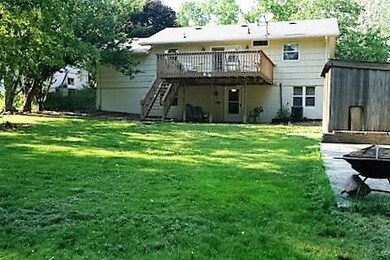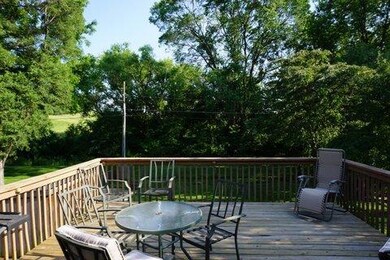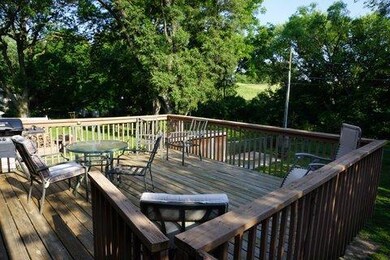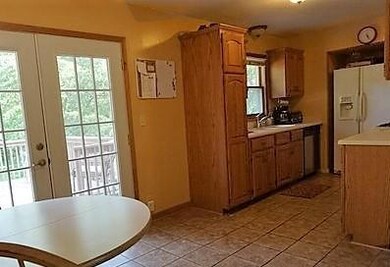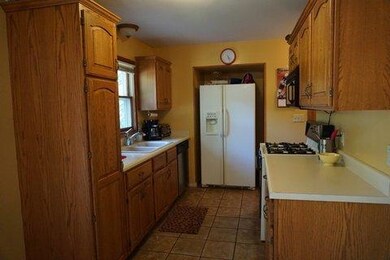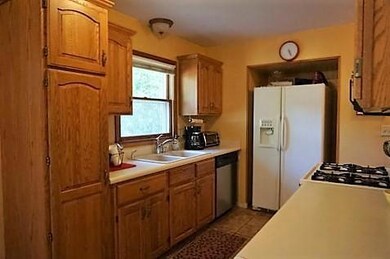
3314 Morningside St Ames, IA 50014
Edwards Neighborhood
3
Beds
1
Bath
816
Sq Ft
7,692
Sq Ft Lot
Highlights
- Deck
- Wood Flooring
- Patio
- Ames High School Rated A-
- 1 Car Attached Garage
- 1-Story Property
About This Home
As of July 2016Radon testing for buyers knowledge only.
Last Agent to Sell the Property
CENTURY 21 SIGNATURE-Ames License #S60558 Listed on: 06/10/2016

Home Details
Home Type
- Single Family
Est. Annual Taxes
- $2,614
Year Built
- Built in 1956
Lot Details
- 7,692 Sq Ft Lot
- Fenced
- Level Lot
- Property is zoned RL
Parking
- 1 Car Attached Garage
Home Design
- Block Foundation
- Wood Trim
- Masonite
Interior Spaces
- 816 Sq Ft Home
- 1-Story Property
- Ceiling Fan
- Washer
Kitchen
- Range
- Microwave
- Dishwasher
Flooring
- Wood
- Carpet
- Tile
Bedrooms and Bathrooms
- 3 Bedrooms
- 1 Full Bathroom
Basement
- Walk-Out Basement
- Sump Pump
Outdoor Features
- Deck
- Patio
- Outdoor Storage
- Storage Shed
Utilities
- Forced Air Heating and Cooling System
- Gas Water Heater
Listing and Financial Details
- Assessor Parcel Number 09-08275-330
Ownership History
Date
Name
Owned For
Owner Type
Purchase Details
Closed on
Mar 8, 2022
Sold by
Kelly Jonathan W and Ac Kristi
Bought by
Gaucho Properties Llc
Current Estimated Value
Purchase Details
Closed on
Sep 18, 2020
Sold by
Gaucho Properties Llc
Bought by
Kelly Jonathan W and Kelly Kristi Ac
Home Financials for this Owner
Home Financials are based on the most recent Mortgage that was taken out on this home.
Original Mortgage
$115,000
Interest Rate
2.8%
Mortgage Type
New Conventional
Purchase Details
Listed on
Jun 10, 2016
Closed on
Aug 1, 2016
Sold by
Bruce E Torseth
Bought by
Kelly Jonathan and Kelly Kristi
Seller's Agent
Brenda Petersen
CENTURY 21 SIGNATURE-Ames
Buyer's Agent
Kelli Excell
NextHome Journey
List Price
$154,000
Sold Price
$148,000
Premium/Discount to List
-$6,000
-3.9%
Home Financials for this Owner
Home Financials are based on the most recent Mortgage that was taken out on this home.
Avg. Annual Appreciation
3.09%
Original Mortgage
$120,800
Interest Rate
3.48%
Purchase Details
Listed on
Jun 21, 2013
Closed on
Sep 13, 2013
Sold by
Larson Dane N and Larson Tanya J
Bought by
Torseth Bruce E and Torseth Wendy L
Seller's Agent
Becky Dose
Flynn Real Estate
Buyer's Agent
Brenda Petersen
CENTURY 21 SIGNATURE-Ames
List Price
$147,500
Sold Price
$138,000
Premium/Discount to List
-$9,500
-6.44%
Home Financials for this Owner
Home Financials are based on the most recent Mortgage that was taken out on this home.
Avg. Annual Appreciation
2.46%
Original Mortgage
$110,400
Interest Rate
4.38%
Mortgage Type
New Conventional
Similar Homes in Ames, IA
Create a Home Valuation Report for This Property
The Home Valuation Report is an in-depth analysis detailing your home's value as well as a comparison with similar homes in the area
Home Values in the Area
Average Home Value in this Area
Purchase History
| Date | Type | Sale Price | Title Company |
|---|---|---|---|
| Quit Claim Deed | -- | None Listed On Document | |
| Quit Claim Deed | -- | None Available | |
| Deed | -- | -- | |
| Warranty Deed | -- | None Available |
Source: Public Records
Mortgage History
| Date | Status | Loan Amount | Loan Type |
|---|---|---|---|
| Previous Owner | $115,000 | New Conventional | |
| Previous Owner | $120,800 | No Value Available | |
| Previous Owner | -- | No Value Available | |
| Previous Owner | $110,400 | New Conventional | |
| Previous Owner | $13,300 | New Conventional | |
| Previous Owner | $114,170 | New Conventional | |
| Previous Owner | $118,400 | New Conventional | |
| Previous Owner | $15,000 | New Conventional | |
| Previous Owner | $50,000 | Credit Line Revolving |
Source: Public Records
Property History
| Date | Event | Price | Change | Sq Ft Price |
|---|---|---|---|---|
| 07/29/2016 07/29/16 | Sold | $148,000 | -3.9% | $181 / Sq Ft |
| 07/06/2016 07/06/16 | Pending | -- | -- | -- |
| 06/10/2016 06/10/16 | For Sale | $154,000 | +11.6% | $189 / Sq Ft |
| 09/13/2013 09/13/13 | Sold | $138,000 | -6.4% | $169 / Sq Ft |
| 07/24/2013 07/24/13 | Pending | -- | -- | -- |
| 06/21/2013 06/21/13 | For Sale | $147,500 | -- | $181 / Sq Ft |
Source: Central Iowa Board of REALTORS®
Tax History Compared to Growth
Tax History
| Year | Tax Paid | Tax Assessment Tax Assessment Total Assessment is a certain percentage of the fair market value that is determined by local assessors to be the total taxable value of land and additions on the property. | Land | Improvement |
|---|---|---|---|---|
| 2024 | $2,614 | $184,000 | $34,300 | $149,700 |
| 2023 | $2,306 | $184,000 | $34,300 | $149,700 |
| 2022 | $2,278 | $137,100 | $34,300 | $102,800 |
| 2021 | $2,376 | $137,100 | $34,300 | $102,800 |
| 2020 | $2,342 | $135,100 | $33,800 | $101,300 |
| 2019 | $2,342 | $135,100 | $33,800 | $101,300 |
| 2018 | $2,360 | $135,100 | $33,800 | $101,300 |
| 2017 | $2,360 | $135,100 | $33,800 | $101,300 |
| 2016 | $2,114 | $120,000 | $35,300 | $84,700 |
| 2015 | $2,114 | $120,000 | $35,300 | $84,700 |
| 2014 | $1,996 | $111,100 | $32,700 | $78,400 |
Source: Public Records
Agents Affiliated with this Home
-

Seller's Agent in 2016
Brenda Petersen
CENTURY 21 SIGNATURE-Ames
(515) 570-7219
2 in this area
88 Total Sales
-

Buyer's Agent in 2016
Kelli Excell
NextHome Journey
(515) 451-6876
68 Total Sales
-
B
Seller's Agent in 2013
Becky Dose
Flynn Real Estate
Map
Source: Central Iowa Board of REALTORS®
MLS Number: 44968
APN: 09-08-275-330
Nearby Homes
- 424 Hilltop Rd
- 404 Hilltop Rd
- 319 S Franklin Ave
- 213 S Wilmoth Ave
- 2930 Green Hills Dr
- 3816 Coy St
- 3017 Lincoln Way
- 219 N Franklin Ave
- 3422 West St
- 4014 Aplin Rd
- 4015 Marigold Dr
- 3223 West St
- 3209 West St
- 3654 Story St
- 5714 Allerton Dr
- 535 Forest Glen St
- 3312 Oakland St
- 700 S Dakota Ave
- 4401 Cochrane Pkwy
- 4408 Cochrane Pkwy
