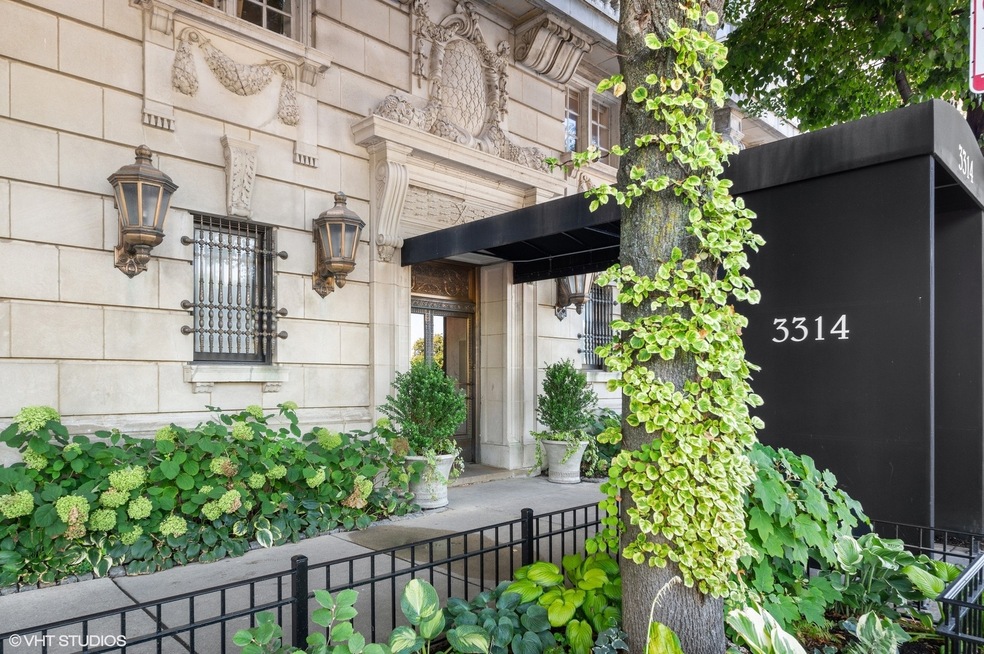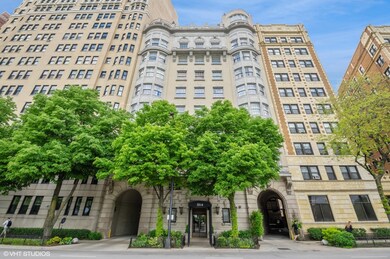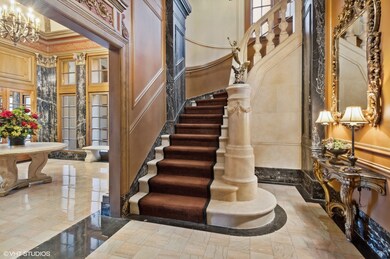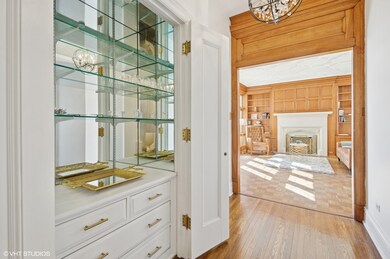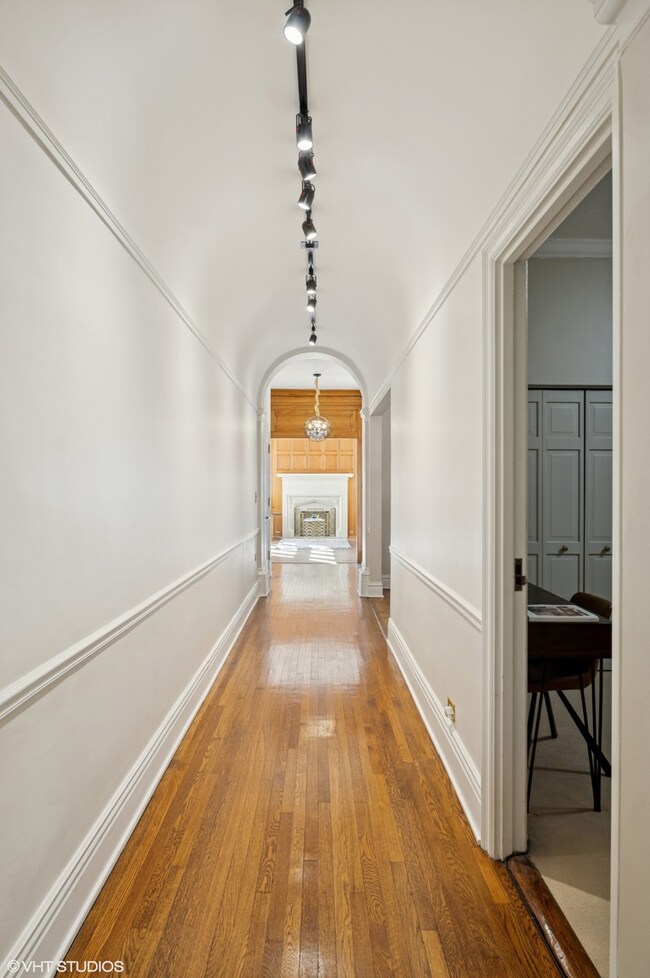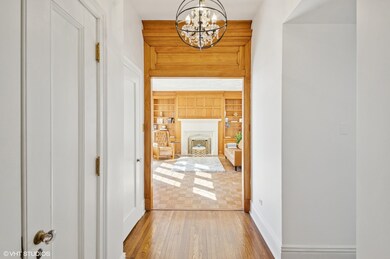
3314 N Lake Shore Dr Unit 5C Chicago, IL 60657
Lakeview East NeighborhoodHighlights
- Waterfront
- Lock-and-Leave Community
- Gallery
- Nettelhorst Elementary School Rated A-
- Wood Flooring
- Granite Countertops
About This Home
As of April 2025Beautifully renovated lakefront condo in the historic Le Griffin, designed by celebrated architect L.G. Hallberg. This expansive unit boasts 10' ceilings, 2 large bedrooms, 2 fully renovated baths, an open kitchen with high-end stainless appliances, separate dining area, and a gorgeous built-in bar for entertaining. The long, gallery-style entry hallway draws your eye directly into the stunning living room with limestone fireplace. Large north, south, and west facing windows offer tons of natural light throughout. There is an abundance of storage and closet space in the unit, in addition to storage provided by the building. The newly renovated common guest suite is convenient for any overnight visitors. Building security has been fully upgraded including cameras, locks and video intercom. The full-time building engineer lives on premise to provide daily cleaning and maintenance, as well as package delivery to your door. Outdoor entertaining is made easy on the gorgeous rooftop with custom design by Chicago Roof Deck & Garden. You are steps from the lake, and a short express bus-ride to the Mag Mile. Reserved rental parking is available around the corner from the building. An easy walk to all that East Lakeview has to offer...great restaurants, local shops, fitness centers, grocery stores, farmer's market, top schools, dog beach, lakefront walking and bike trails, Wrigleyville, and so much more. This wonderful neighborhood was recently named by HouseFresh as one of the top ten residential neighborhoods in the nation! This is a must see!
Last Agent to Sell the Property
Coldwell Banker Realty License #475189335 Listed on: 03/07/2025

Property Details
Home Type
- Condominium
Est. Annual Taxes
- $8,363
Year Built
- Built in 1918
HOA Fees
- $1,511 Monthly HOA Fees
Parking
- Driveway
Home Design
- Brick Exterior Construction
Interior Spaces
- 1,450 Sq Ft Home
- Built-In Features
- Bookcases
- Historic or Period Millwork
- Coffered Ceiling
- Wood Burning Fireplace
- Entrance Foyer
- Family Room
- Living Room with Fireplace
- Formal Dining Room
- Storage
- Laundry Room
- Gallery
- Intercom
Kitchen
- Electric Cooktop
- Range Hood
- Microwave
- High End Refrigerator
- Dishwasher
- Stainless Steel Appliances
- Granite Countertops
- Disposal
Flooring
- Wood
- Parquet
- Carpet
Bedrooms and Bathrooms
- 2 Bedrooms
- 2 Potential Bedrooms
- Walk-In Closet
- 2 Full Bathrooms
Schools
- Nettelhorst Elementary School
- Lake View High School
Utilities
- Zoned Heating and Cooling
- Heat Pump System
- Lake Michigan Water
Additional Features
- Waterfront
- Property is near a bus stop
Community Details
Overview
- Association fees include heat, air conditioning, water, taxes, insurance, security, tv/cable, exterior maintenance, lawn care, scavenger, snow removal, internet
- 28 Units
- Howard Ellen Association, Phone Number (312) 944-2700
- Property managed by Prodigy
- Lock-and-Leave Community
- 11-Story Property
Amenities
- Sundeck
- Coin Laundry
- Elevator
- Service Elevator
- Lobby
- Community Storage Space
Recreation
- Trails
- Bike Trail
Pet Policy
- Limit on the number of pets
- Dogs and Cats Allowed
Security
- Resident Manager or Management On Site
- Security Lighting
Ownership History
Purchase Details
Home Financials for this Owner
Home Financials are based on the most recent Mortgage that was taken out on this home.Purchase Details
Home Financials for this Owner
Home Financials are based on the most recent Mortgage that was taken out on this home.Purchase Details
Home Financials for this Owner
Home Financials are based on the most recent Mortgage that was taken out on this home.Purchase Details
Home Financials for this Owner
Home Financials are based on the most recent Mortgage that was taken out on this home.Purchase Details
Similar Homes in Chicago, IL
Home Values in the Area
Average Home Value in this Area
Purchase History
| Date | Type | Sale Price | Title Company |
|---|---|---|---|
| Warranty Deed | $470,000 | Chicago Title | |
| Warranty Deed | $490,000 | Old Republic Title | |
| Warranty Deed | $400,000 | Multiple | |
| Deed | $275,000 | -- | |
| Interfamily Deed Transfer | -- | -- |
Mortgage History
| Date | Status | Loan Amount | Loan Type |
|---|---|---|---|
| Open | $399,500 | New Conventional | |
| Previous Owner | $441,000 | Adjustable Rate Mortgage/ARM | |
| Previous Owner | $277,739 | New Conventional | |
| Previous Owner | $300,000 | Unknown | |
| Previous Owner | $100,000 | Credit Line Revolving | |
| Previous Owner | $100,000 | Credit Line Revolving | |
| Previous Owner | $239,731 | Unknown | |
| Previous Owner | $219,900 | No Value Available | |
| Closed | $27,490 | No Value Available |
Property History
| Date | Event | Price | Change | Sq Ft Price |
|---|---|---|---|---|
| 04/15/2025 04/15/25 | Sold | $470,000 | +1.1% | $324 / Sq Ft |
| 03/08/2025 03/08/25 | Off Market | $465,000 | -- | -- |
| 03/07/2025 03/07/25 | For Sale | $465,000 | -5.1% | $321 / Sq Ft |
| 03/07/2025 03/07/25 | Pending | -- | -- | -- |
| 07/30/2018 07/30/18 | Sold | $490,000 | +3.2% | $363 / Sq Ft |
| 06/07/2018 06/07/18 | Pending | -- | -- | -- |
| 04/20/2018 04/20/18 | For Sale | $475,000 | -- | $352 / Sq Ft |
Tax History Compared to Growth
Tax History
| Year | Tax Paid | Tax Assessment Tax Assessment Total Assessment is a certain percentage of the fair market value that is determined by local assessors to be the total taxable value of land and additions on the property. | Land | Improvement |
|---|---|---|---|---|
| 2024 | $8,830 | $41,257 | $3,966 | $37,291 |
| 2023 | $8,830 | $39,638 | $3,198 | $36,440 |
| 2022 | $8,830 | $42,930 | $3,198 | $39,732 |
| 2021 | $9,146 | $45,481 | $3,198 | $42,283 |
| 2020 | $7,616 | $34,189 | $2,110 | $32,079 |
| 2019 | $7,524 | $37,447 | $2,110 | $35,337 |
| 2018 | $7,397 | $37,447 | $2,110 | $35,337 |
| 2017 | $7,540 | $35,026 | $1,854 | $33,172 |
| 2016 | $7,015 | $35,026 | $1,854 | $33,172 |
| 2015 | $6,418 | $35,026 | $1,854 | $33,172 |
| 2014 | $5,986 | $32,261 | $1,519 | $30,742 |
| 2013 | $6,370 | $35,024 | $1,519 | $33,505 |
Agents Affiliated with this Home
-
Cairon Dietsch-Jones

Seller's Agent in 2025
Cairon Dietsch-Jones
Coldwell Banker Realty
6 in this area
17 Total Sales
-
Marc Kaufman

Buyer's Agent in 2025
Marc Kaufman
Baird Warner
(773) 301-3611
12 in this area
55 Total Sales
-
Jennifer Ames

Seller's Agent in 2018
Jennifer Ames
Engel & Voelkers Chicago
(773) 908-3632
12 in this area
257 Total Sales
-
Shawn Woodie

Buyer's Agent in 2018
Shawn Woodie
Kale Realty
(773) 218-1033
5 Total Sales
Map
Source: Midwest Real Estate Data (MRED)
MLS Number: 12303341
APN: 14-21-310-067-1013
- 3300 N Lake Shore Dr Unit 9D
- 420 W Aldine Ave Unit 405
- 415 W Aldine Ave Unit 15B
- 443 W Aldine Ave Unit 3
- 3400 N Lake Shore Dr Unit 2D
- 3410 N Lake Shore Dr Unit 9A
- 3410 N Lake Shore Dr Unit 5E
- 525 W Hawthorne Place Unit 2808
- 525 W Hawthorne Place Unit 706
- 421 W Melrose St Unit 21AD
- 3430 N Lake Shore Dr Unit 18M
- 3440 N Lake Shore Dr Unit 14C
- 525 W Aldine Ave Unit 301
- 461 W Melrose St
- 3200 N Lake Shore Dr Unit 2905
- 3200 N Lake Shore Dr Unit 911
- 3200 N Lake Shore Dr Unit 803
- 551 W Melrose St Unit 1E
- 3470 N Lake Shore Dr Unit 17C
- 3470 N Lake Shore Dr Unit 5B
