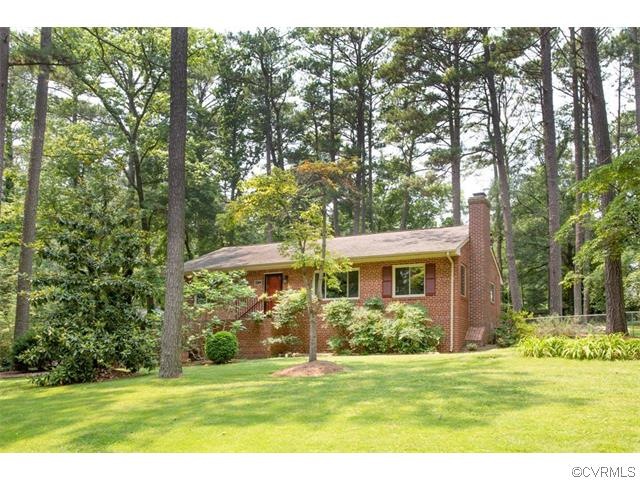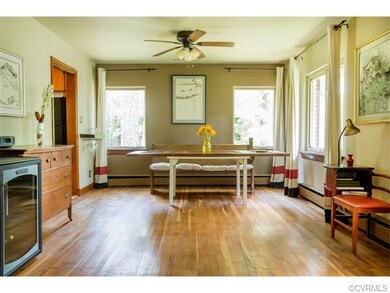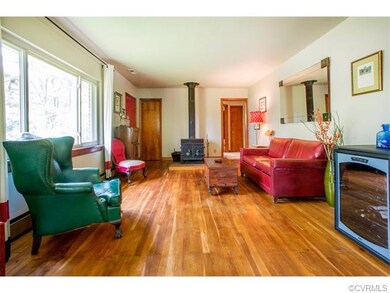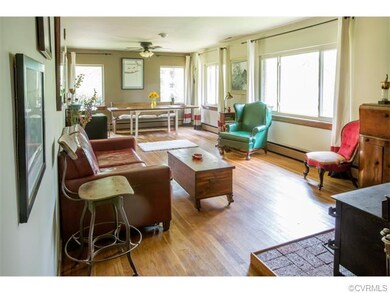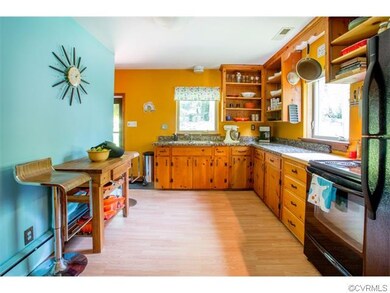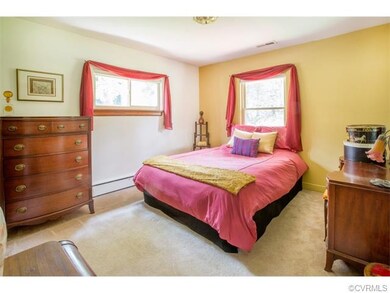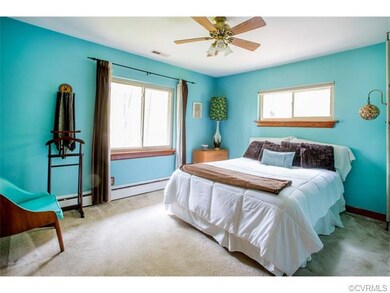
3314 Riverview Dr Richmond, VA 23225
Stratford Hills NeighborhoodHighlights
- Wood Flooring
- Open High School Rated A+
- Baseboard Heating
About This Home
As of December 2019Kayak on the river, bicycle through shaded quiet streets, this mid century modern two level ranch is just a stone’s throw from Pony Pasture. With three spacious bedrooms, one bath (room to add a second), hardwood floors, open dining/living room with wood stove. Great character with a modern rustic flare, the lower level bar/lounge has been featured in RHome magazine. Perfect outdoor entertaining on the covered patio, gently sloping lot, fenced yard with herb garden and fruit trees. Plus attached one car garage and additional storage/workshop. Within minutes to Stratford Hills and Stony Point shopping.
Last Agent to Sell the Property
Samson Properties License #0225076160 Listed on: 07/07/2015

Home Details
Home Type
- Single Family
Est. Annual Taxes
- $5,640
Year Built
- 1956
Home Design
- Shingle Roof
- Composition Roof
Interior Spaces
- Property has 2 Levels
Flooring
- Wood
- Partially Carpeted
- Laminate
- Ceramic Tile
Bedrooms and Bathrooms
- 3 Bedrooms
- 1 Full Bathroom
Utilities
- Heat Pump System
- Baseboard Heating
Listing and Financial Details
- Assessor Parcel Number C0040420020
Ownership History
Purchase Details
Home Financials for this Owner
Home Financials are based on the most recent Mortgage that was taken out on this home.Purchase Details
Home Financials for this Owner
Home Financials are based on the most recent Mortgage that was taken out on this home.Purchase Details
Home Financials for this Owner
Home Financials are based on the most recent Mortgage that was taken out on this home.Similar Homes in Richmond, VA
Home Values in the Area
Average Home Value in this Area
Purchase History
| Date | Type | Sale Price | Title Company |
|---|---|---|---|
| Warranty Deed | $305,000 | Attorney | |
| Warranty Deed | $228,500 | None Available | |
| Deed | $144,000 | -- |
Mortgage History
| Date | Status | Loan Amount | Loan Type |
|---|---|---|---|
| Open | $40,000 | Credit Line Revolving | |
| Open | $264,000 | Stand Alone Refi Refinance Of Original Loan | |
| Closed | $259,250 | New Conventional | |
| Previous Owner | $205,650 | New Conventional | |
| Previous Owner | $174,500 | New Conventional | |
| Previous Owner | $28,000 | Credit Line Revolving | |
| Previous Owner | $142,871 | New Conventional |
Property History
| Date | Event | Price | Change | Sq Ft Price |
|---|---|---|---|---|
| 12/23/2019 12/23/19 | Sold | $305,000 | 0.0% | $146 / Sq Ft |
| 11/16/2019 11/16/19 | Pending | -- | -- | -- |
| 11/16/2019 11/16/19 | For Sale | $305,000 | +33.5% | $146 / Sq Ft |
| 10/16/2015 10/16/15 | Sold | $228,500 | -1.7% | $119 / Sq Ft |
| 08/29/2015 08/29/15 | Pending | -- | -- | -- |
| 07/07/2015 07/07/15 | For Sale | $232,500 | -- | $121 / Sq Ft |
Tax History Compared to Growth
Tax History
| Year | Tax Paid | Tax Assessment Tax Assessment Total Assessment is a certain percentage of the fair market value that is determined by local assessors to be the total taxable value of land and additions on the property. | Land | Improvement |
|---|---|---|---|---|
| 2025 | $5,640 | $470,000 | $105,000 | $365,000 |
| 2024 | $5,316 | $443,000 | $81,000 | $362,000 |
| 2023 | $5,316 | $443,000 | $81,000 | $362,000 |
| 2022 | $4,332 | $361,000 | $70,000 | $291,000 |
| 2021 | $2,892 | $292,000 | $65,000 | $227,000 |
| 2020 | $2,892 | $241,000 | $55,000 | $186,000 |
| 2019 | $2,856 | $238,000 | $55,000 | $183,000 |
| 2018 | $2,688 | $224,000 | $55,000 | $169,000 |
| 2017 | $2,556 | $213,000 | $55,000 | $158,000 |
| 2016 | $2,556 | $213,000 | $55,000 | $158,000 |
| 2015 | $2,448 | $212,000 | $55,000 | $157,000 |
| 2014 | $2,448 | $204,000 | $55,000 | $149,000 |
Agents Affiliated with this Home
-

Seller's Agent in 2019
Mike Hogan
The Hogan Group Real Estate
(804) 655-0751
5 in this area
993 Total Sales
-

Seller Co-Listing Agent in 2019
Joy Montrief
Nest Realty Group
(804) 955-0233
79 Total Sales
-

Buyer's Agent in 2019
Jennie Barrett Shaw
The Steele Group
(804) 399-9190
5 in this area
141 Total Sales
-

Seller's Agent in 2015
Andrea Levine
Samson Properties
(804) 647-2828
2 in this area
123 Total Sales
-

Buyer's Agent in 2015
Ernie Dettbarn
Dettbarn Real Estate
(804) 366-8656
1 in this area
65 Total Sales
Map
Source: Central Virginia Regional MLS
MLS Number: 1517976
APN: C004-0420-020
- 3414 Cooper Rd
- 6925 Montauk Dr
- 6815 Shawnee Rd
- 6808 Montauk Dr
- 7335 Cherokee Rd
- 7418 Cherokee Rd
- 2956 Hathaway Rd Unit 709
- 2956 Hathaway Rd Unit U1204
- 2956 Hathaway Rd Unit U1205
- 2956 Hathaway Rd Unit U202
- 2956 Hathaway Rd Unit U807
- 2956 Hathaway Rd Unit 803
- 2956 Hathaway Rd Unit U210
- 7230 Berwick Rd
- 3407 Blithewood Dr
- 1 R Forest Hill Ave Unit U1
- 7359 Prairie Rd
- 3014 Bradwill Rd
- 3020 Bradwill Rd
- 7529 Rockfalls Dr
