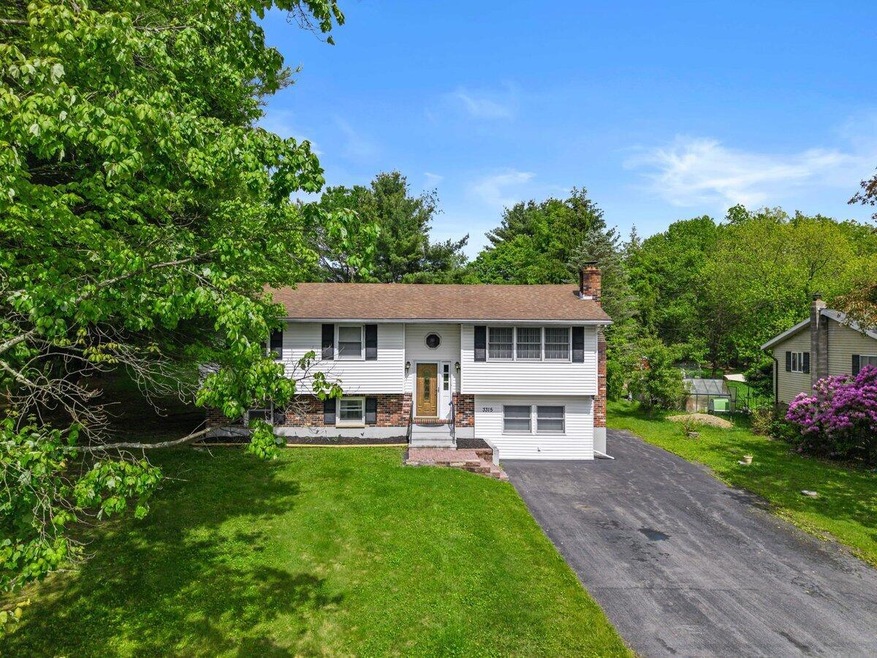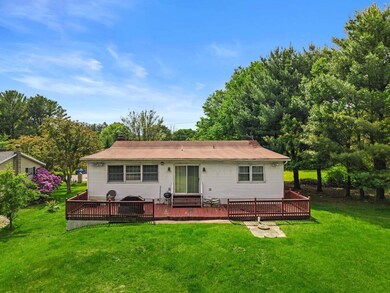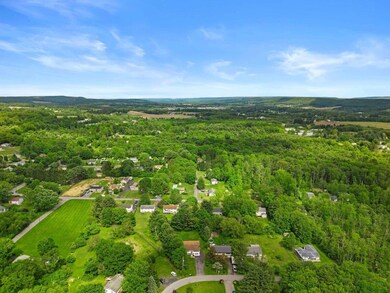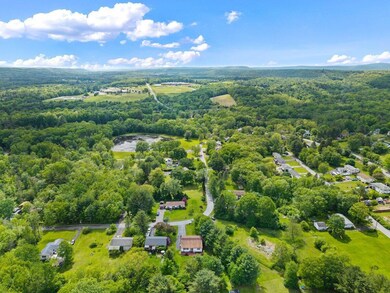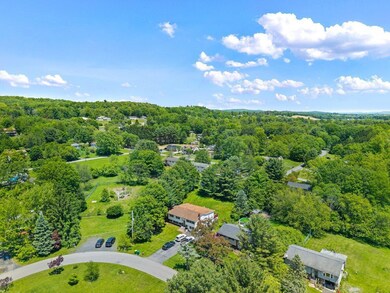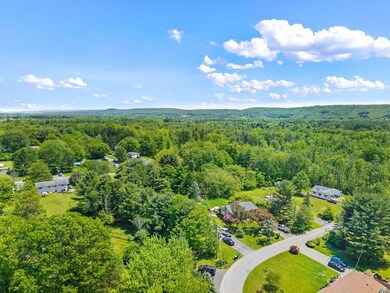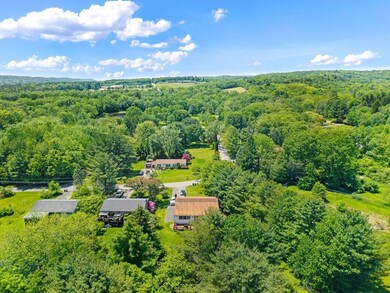
3315 Aspen Rd Unit PVL Kunkletown, PA 18058
Estimated payment $2,477/month
Highlights
- Property is near a lake
- Wood Flooring
- Bonus Room
- Deck
- Main Floor Primary Bedroom
- Community Pool
About This Home
HUGE PRICE DROP!!! Seller is highly motivated!!! Come and take a tour of this Exquisite Property in a very quiet and serene area in Kunkletown. Large Bi-level home has Five Bedrooms. Lower floor features Two Bedrooms, Large Family Room, Full Bathroom, lots of storage and walk out through the garage. Top Floor has a Large Master Bedroom with a sitting area, Two additional Bedrooms, Full Bathroom, Living Room, Dining Area and a large Family Room.
Nice Flat back yard with a very large Deck.
Paved Driveway that can park Eight Cars.
Hurry and schedule your showing before you miss it. Home Warranty is included!!
Listing Agent
Keller Williams Real Estate - Stroudsburg License #RS346127 Listed on: 06/05/2025

Home Details
Home Type
- Single Family
Est. Annual Taxes
- $5,155
Year Built
- Built in 1978
Lot Details
- 0.36 Acre Lot
- Private Streets
- Level Lot
HOA Fees
- $55 Monthly HOA Fees
Parking
- 1 Car Attached Garage
- Driveway
- 8 Open Parking Spaces
- Off-Street Parking
Home Design
- Brick or Stone Mason
- Concrete Foundation
- Fiberglass Roof
- Asphalt Roof
- Vinyl Siding
Interior Spaces
- 2,568 Sq Ft Home
- 2-Story Property
- Brick Fireplace
- French Doors
- Entrance Foyer
- Family Room
- Living Room with Fireplace
- Bonus Room
- Game Room Downstairs
- Heated Basement
- Property Views
Kitchen
- Eat-In Kitchen
- Electric Oven
- Electric Range
- Microwave
- Dishwasher
Flooring
- Wood
- Carpet
- Vinyl
Bedrooms and Bathrooms
- 5 Bedrooms
- Primary Bedroom on Main
- 2 Full Bathrooms
Laundry
- Laundry on lower level
- Dryer
- Washer
Outdoor Features
- Property is near a lake
- Deck
- Shed
Utilities
- Central Air
- Heating System Uses Oil
- Baseboard Heating
- 200+ Amp Service
- Septic Tank
Listing and Financial Details
- Assessor Parcel Number 13.2A. 1. 108
Community Details
Overview
- Association fees include maintenance road
- Pleasant View Lake Subdivision
Recreation
- Community Playground
- Community Pool
Map
Home Values in the Area
Average Home Value in this Area
Tax History
| Year | Tax Paid | Tax Assessment Tax Assessment Total Assessment is a certain percentage of the fair market value that is determined by local assessors to be the total taxable value of land and additions on the property. | Land | Improvement |
|---|---|---|---|---|
| 2025 | $1,059 | $163,800 | $19,800 | $144,000 |
| 2024 | $753 | $163,800 | $19,800 | $144,000 |
| 2023 | $4,666 | $163,800 | $19,800 | $144,000 |
| 2022 | $4,531 | $163,800 | $19,800 | $144,000 |
| 2021 | $4,427 | $163,800 | $19,800 | $144,000 |
| 2020 | $4,019 | $163,800 | $19,800 | $144,000 |
| 2019 | $3,873 | $22,090 | $1,000 | $21,090 |
| 2018 | $3,829 | $22,090 | $1,000 | $21,090 |
| 2017 | $3,829 | $22,090 | $1,000 | $21,090 |
| 2016 | $564 | $22,090 | $1,000 | $21,090 |
| 2015 | -- | $22,090 | $1,000 | $21,090 |
| 2014 | -- | $22,090 | $1,000 | $21,090 |
Property History
| Date | Event | Price | Change | Sq Ft Price |
|---|---|---|---|---|
| 06/28/2025 06/28/25 | Price Changed | $359,900 | -5.3% | $128 / Sq Ft |
| 06/13/2025 06/13/25 | For Sale | $379,900 | +130.9% | $135 / Sq Ft |
| 06/12/2017 06/12/17 | Sold | $164,500 | 0.0% | $64 / Sq Ft |
| 06/12/2017 06/12/17 | Sold | $164,500 | -0.3% | $58 / Sq Ft |
| 05/10/2017 05/10/17 | Pending | -- | -- | -- |
| 05/10/2017 05/10/17 | Pending | -- | -- | -- |
| 04/14/2017 04/14/17 | For Sale | $165,000 | -8.3% | $58 / Sq Ft |
| 09/30/2016 09/30/16 | For Sale | $179,900 | -- | $70 / Sq Ft |
Purchase History
| Date | Type | Sale Price | Title Company |
|---|---|---|---|
| Deed | $164,500 | None Available | |
| Deed | $82,500 | -- |
Mortgage History
| Date | Status | Loan Amount | Loan Type |
|---|---|---|---|
| Open | $161,519 | FHA | |
| Previous Owner | $60,000 | Unknown |
Similar Homes in Kunkletown, PA
Source: Pocono Mountains Association of REALTORS®
MLS Number: PM-132836
APN: 13.2A.1.108
- 3036 Pleasant View Dr Unit 28
- 0 Pleasant View Dr
- 0 Ashley Ct H15
- Lot E 25 Pleasant View Dr
- 124 Sterling Valley Rd
- 1058 Interchange Rd
- 1058 Interchange (Route 209) Rd
- 109 Hemlock Dr
- 126 Friendship Dr
- 909 Interchange Rd
- 696 Burger Hollow Rd
- Lot 34 Overlook Dr
- Lr 45003 Gilbert Rd
- 1058 U S 209
- T413 3 Polk Township Rd & Hty Rd
- 376 Hty Rd
- 0 Lr 45003 Unit PM-132004
- 267 Long Mountain Rd
- 1 Hty & Polk Twsp Rd
- T413 1 Hty Rd & Polk Township Rd
- 1625 County Park Rd Unit 101
- 645 Country Acres Ct
- 121 Midway Pines Ln
- 509 Creek View Ln
- 123 Crabapple Ln
- 1825 Route 209 Unit 201B
- 3284 Pennsylvania 115
- 1 Rollingwood Trail
- 3284 Route 115 Unit 1
- 113 Barry Ln Unit 1
- 56 Winding Way
- 188 Algonquin Trail
- 312 Midland Ct
- 331 Valley View
- 3171 Chippewa Trail
- 1652 Bonser Rd
- 605 N Scenic Dr
- 105 Fawn Ln
- 548 Mountain Rd
- 407 Mountain Rd
