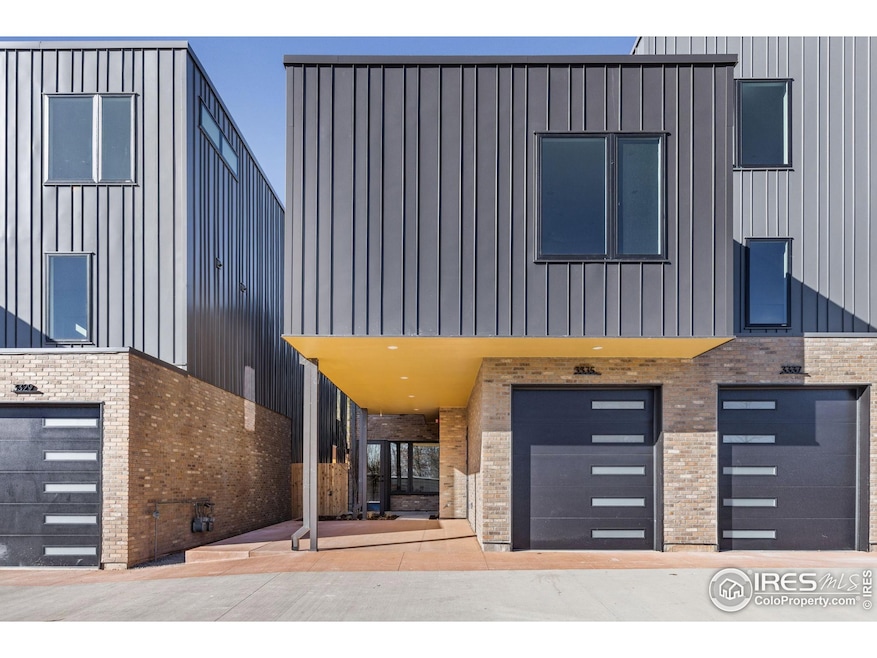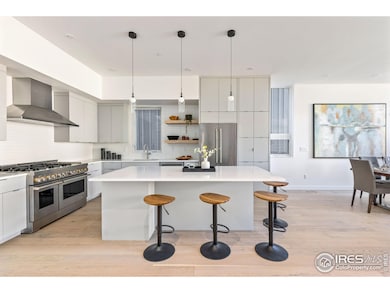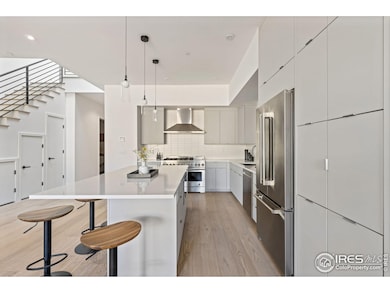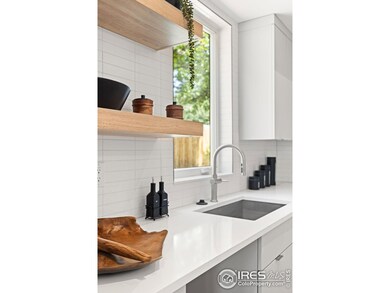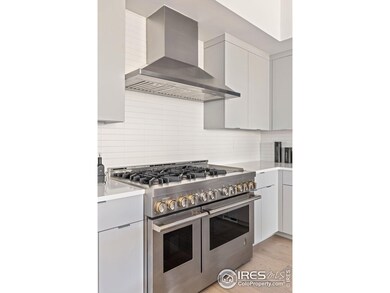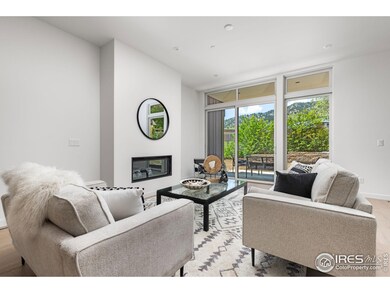3315 Broadway St Boulder, CO 80304
Newlands NeighborhoodEstimated payment $17,248/month
Highlights
- New Construction
- Spa
- Open Floorplan
- Foothill Elementary School Rated A
- Solar Power System
- Deck
About This Home
A vibrant city lifestyle and breathtaking beauty intertwine at Sanitas View, Boulder's newest luxury residences in the heart of the Newlands neighborhood. Each equipped with an attached one-car garage and carport, these residences offer a lock & leave lifestyle with the added benefit of private fenced backyards. Smooth drywall and hardwood floors surface throughout, starting in an open-concept main floor anchored by a chef's kitchen. Luxe appliances and center islands offer ease of entertaining while gas fireplaces and outdoor connectivity await in nearby living spaces. A personal oasis comes forth in each home's primary suite, where west-facing balconies offer views of Mt. Sanitas. Two-story floorplans offer additional space to relish in the locale with coveted rooftop decks - available with an outdoor kitchen and pergola upgrade. Optional elevators provide seamless access to all levels of these homes, and all floorplans are equipped with solar panels and e-charging stations. Experience the perfectly balanced Boulder lifestyle at the heart of Mt. Sanitas. Call regarding Developer incentives! Lease purchase options available as well as units to lease!
Townhouse Details
Home Type
- Townhome
Year Built
- Built in 2025 | New Construction
Lot Details
- End Unit
- Southern Exposure
- Wood Fence
- Sprinkler System
- Private Yard
HOA Fees
- $475 Monthly HOA Fees
Parking
- 2 Car Attached Garage
- Garage Door Opener
- Driveway Level
Home Design
- Contemporary Architecture
- Wood Frame Construction
- Flat Tile Roof
- Rubber Roof
- Metal Siding
- Stucco
Interior Spaces
- 2,966 Sq Ft Home
- 2-Story Property
- Open Floorplan
- Ceiling height of 9 feet or more
- Skylights
- Gas Fireplace
- Double Pane Windows
- Living Room with Fireplace
- Dining Room
- Home Office
- Engineered Wood Flooring
- Crawl Space
- Property Views
Kitchen
- Eat-In Kitchen
- Double Self-Cleaning Oven
- Gas Oven or Range
- Microwave
- Dishwasher
- Kitchen Island
- Disposal
Bedrooms and Bathrooms
- 4 Bedrooms
- Main Floor Bedroom
- Walk-In Closet
- Primary Bathroom is a Full Bathroom
- Jack-and-Jill Bathroom
- Primary bathroom on main floor
- Bathtub and Shower Combination in Primary Bathroom
- Walk-in Shower
Laundry
- Laundry on upper level
- Washer and Dryer Hookup
Home Security
Eco-Friendly Details
- Energy-Efficient HVAC
- Energy-Efficient Thermostat
- Solar Power System
Outdoor Features
- Spa
- Deck
- Patio
Schools
- Foothill Elementary School
- Casey Middle School
- Boulder High School
Utilities
- Forced Air Heating and Cooling System
- High Speed Internet
- Cable TV Available
Listing and Financial Details
- Home warranty included in the sale of the property
Community Details
Overview
- Association fees include snow removal, management, utilities, maintenance structure, hazard insurance
- Sanitas View Association
- Built by Symmetry Builders
- Newlands Subdivision, 2 Story Floorplan
Pet Policy
- Dogs and Cats Allowed
Security
- Fire and Smoke Detector
- Fire Sprinkler System
Map
Home Values in the Area
Average Home Value in this Area
Property History
| Date | Event | Price | List to Sale | Price per Sq Ft |
|---|---|---|---|---|
| 11/12/2025 11/12/25 | For Sale | $2,675,000 | -- | $902 / Sq Ft |
Source: IRES MLS
MLS Number: 1047236
- 3319 Broadway
- 1172 Juniper Ave
- 1070 Juniper Ave
- 1023 Forest Ave
- 864 Iris Ave
- 1127 Juniper Ave
- 1400 Kalmia Ave
- 711 Hawthorn Ave
- 910 Kalmia Ave
- 3135 11th St
- 1385 Kalmia Ave
- 1525 Jennine Place
- 1175 Evergreen Ave
- 800 Kalmia Ave
- 706 Juniper Ave
- 855 Kalmia Ave
- 640 Iris Ave
- 1237 Elder Ave Unit 1
- 1717 Iris Ave
- 560 Iris Ave
- 3215 9th St
- 1245 Elder Ave
- 445 Grape Ave Unit 1
- 1240 Cedar Ave
- 2940 19th St
- 2702 6th St
- 1500 Orchard Ave
- 812 North St
- 415 Alpine Ave Unit 415 Alpine Avenue
- 777 Poplar Ave Unit 767
- 995 Quince Ave
- 1111 Maxwell Ave Unit 227
- 1111 Maxwell Ave
- 1580 Redwood Ave
- 730 Maxwell Ave
- 2640 Juniper Ave Unit 1
- 1915 Pine St Unit 3
- 1915 Pine St
- 780 Utica Ave
- 2734 Juniper Ave
