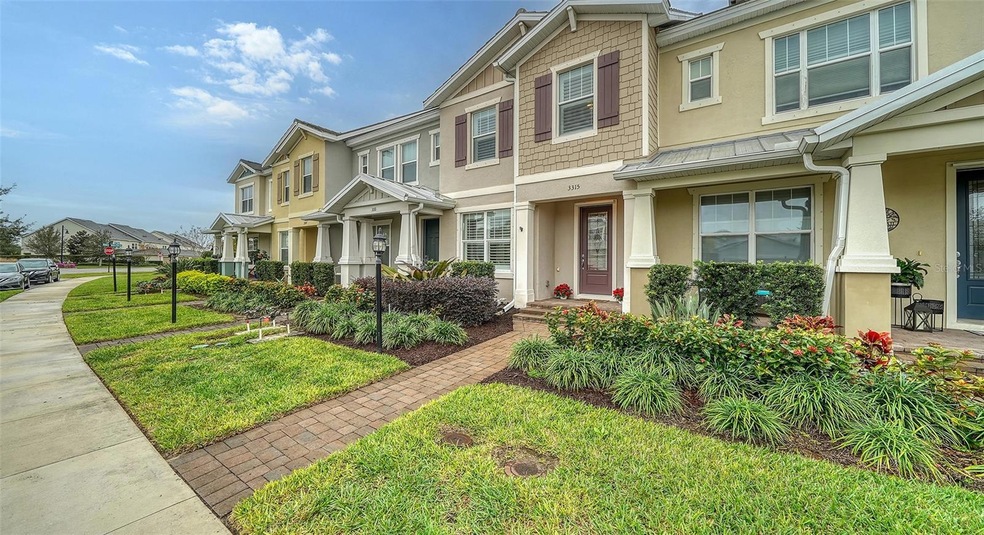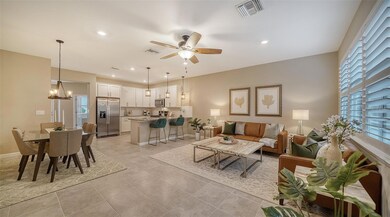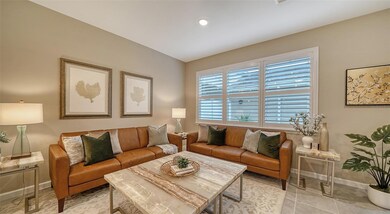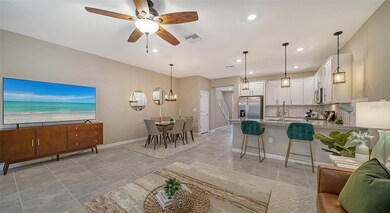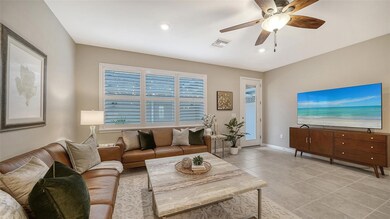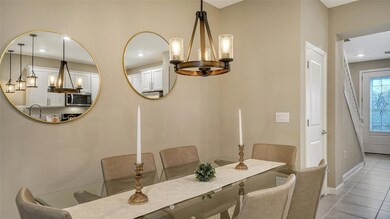
3315 Chestertown Loop Bradenton, FL 34211
Highlights
- Fitness Center
- Gated Community
- High Ceiling
- B.D. Gullett Elementary School Rated A-
- Clubhouse
- Community Pool
About This Home
As of February 2024Set in the charming Mallory Park neighborhood, this exceptional townhome presents the rarely-available Trailwood floor plan featuring dual primary suites, an additional guest bedroom, and three full bathrooms. Available fully-furnished, this meticulously-maintained unit is ready for immediate occupancy allowing the new owner to move in with ease. Both primary suites feature large en suite bathrooms with dual sink vanities and spacious walk in closets. The third bedroom, conveniently situated on the first floor, can remain a bedroom, or be used as an office or den. The kitchen, open to the living and dining room, is equipped with a spacious breakfast bar, stainless appliances, a gas range, and a generous walk-in pantry. Outside, an inviting courtyard provides a private tranquil space for relaxing outdoors, gardening, or dining al fresco. This courtyard has a convenient covered walkway guiding residents to their private two-car garage. Extras include plantation shutters, granite counters, lush landscaping, guest parking and more... Located just steps from the community amenities center, residents have access to a range of recreational activities including a resort pool, fitness center, pickleball and basketball courts, playground, barbecues, and more. Mallory Park features a maintenance-free lifestyle with gated security and is zoned for A-rated schools. Lakewood Ranch is the best-selling multi-generational community in the USA located just minutes from world-class dining, shopping, beaches, and medical facilities.
Last Agent to Sell the Property
COLDWELL BANKER REALTY Brokerage Phone: 941-907-1033 License #3500690 Listed on: 01/09/2024

Townhouse Details
Home Type
- Townhome
Est. Annual Taxes
- $6,644
Year Built
- Built in 2019
Lot Details
- 2,422 Sq Ft Lot
- North Facing Home
HOA Fees
- $321 Monthly HOA Fees
Parking
- 2 Car Garage
Home Design
- Bi-Level Home
- Slab Foundation
- Tile Roof
- Block Exterior
Interior Spaces
- 1,833 Sq Ft Home
- High Ceiling
- Ceiling Fan
- Combination Dining and Living Room
Kitchen
- Eat-In Kitchen
- Convection Oven
- Range
- Recirculated Exhaust Fan
- Microwave
- Dishwasher
- Disposal
Flooring
- Carpet
- Tile
Bedrooms and Bathrooms
- 3 Bedrooms
- Split Bedroom Floorplan
- Walk-In Closet
- 3 Full Bathrooms
Laundry
- Laundry in unit
- Dryer
- Washer
Home Security
Eco-Friendly Details
- Reclaimed Water Irrigation System
Outdoor Features
- Courtyard
- Exterior Lighting
Schools
- Gullett Elementary School
- Dr Mona Jain Middle School
- Lakewood Ranch High School
Utilities
- Central Heating and Cooling System
- Thermostat
- Natural Gas Connected
- Tankless Water Heater
- High Speed Internet
- Cable TV Available
Listing and Financial Details
- Visit Down Payment Resource Website
- Tax Lot 160
- Assessor Parcel Number 590005609
- $983 per year additional tax assessments
Community Details
Overview
- Association fees include common area taxes, pool, escrow reserves fund, ground maintenance, management, recreational facilities, security
- Karla Gustaferson Association, Phone Number (239) 444-6254
- Visit Association Website
- Mallory Park Community
- Mallory Park Ph I A, C & E Subdivision
- The community has rules related to deed restrictions, allowable golf cart usage in the community
Amenities
- Clubhouse
Recreation
- Community Playground
- Fitness Center
- Community Pool
- Park
Pet Policy
- Dogs and Cats Allowed
Security
- Gated Community
- Hurricane or Storm Shutters
Ownership History
Purchase Details
Home Financials for this Owner
Home Financials are based on the most recent Mortgage that was taken out on this home.Purchase Details
Home Financials for this Owner
Home Financials are based on the most recent Mortgage that was taken out on this home.Purchase Details
Home Financials for this Owner
Home Financials are based on the most recent Mortgage that was taken out on this home.Similar Homes in Bradenton, FL
Home Values in the Area
Average Home Value in this Area
Purchase History
| Date | Type | Sale Price | Title Company |
|---|---|---|---|
| Warranty Deed | $465,000 | None Listed On Document | |
| Warranty Deed | $440,000 | -- | |
| Warranty Deed | $308,700 | Dba Pgp Title |
Mortgage History
| Date | Status | Loan Amount | Loan Type |
|---|---|---|---|
| Previous Owner | $396,000 | New Conventional | |
| Previous Owner | $301,485 | FHA | |
| Previous Owner | $304,532 | FHA | |
| Previous Owner | $303,044 | FHA |
Property History
| Date | Event | Price | Change | Sq Ft Price |
|---|---|---|---|---|
| 02/02/2024 02/02/24 | Sold | $465,000 | 0.0% | $254 / Sq Ft |
| 01/16/2024 01/16/24 | Pending | -- | -- | -- |
| 01/09/2024 01/09/24 | For Sale | $465,000 | +5.7% | $254 / Sq Ft |
| 09/30/2022 09/30/22 | Sold | $440,000 | +3.5% | $240 / Sq Ft |
| 08/29/2022 08/29/22 | Pending | -- | -- | -- |
| 08/27/2022 08/27/22 | For Sale | $425,000 | -- | $232 / Sq Ft |
Tax History Compared to Growth
Tax History
| Year | Tax Paid | Tax Assessment Tax Assessment Total Assessment is a certain percentage of the fair market value that is determined by local assessors to be the total taxable value of land and additions on the property. | Land | Improvement |
|---|---|---|---|---|
| 2024 | $6,644 | $356,536 | $45,900 | $310,636 |
| 2023 | $6,644 | $398,668 | $45,900 | $352,768 |
| 2022 | $4,683 | $263,623 | $0 | $0 |
| 2021 | $3,294 | $255,945 | $0 | $0 |
| 2020 | $4,651 | $252,411 | $45,000 | $207,411 |
| 2019 | $1,972 | $45,000 | $45,000 | $0 |
| 2018 | $1,695 | $35,000 | $35,000 | $0 |
| 2017 | $1,604 | $29,935 | $0 | $0 |
Agents Affiliated with this Home
-

Seller's Agent in 2024
Tyler Shanahan
COLDWELL BANKER REALTY
(914) 960-5280
21 in this area
36 Total Sales
-
D
Buyer's Agent in 2024
Desiree Hanright
RE/MAX
(941) 954-5454
5 in this area
42 Total Sales
-

Seller's Agent in 2022
Jeremy Hartmark
LPT REALTY, LLC
(941) 807-0740
66 in this area
135 Total Sales
-

Buyer's Agent in 2022
Katina Shanahan
COLDWELL BANKER REALTY
(941) 702-0437
110 in this area
145 Total Sales
Map
Source: Stellar MLS
MLS Number: A4594811
APN: 5900-0560-9
- 3314 Chestertown Loop
- 3442 Chestertown Loop
- 12017 Cranston Way
- 3379 Chestertown Loop
- 12029 Cranston Way
- 3431 Chestertown Loop
- 12139 Cranston Way
- 3808 Eastham Ln
- 11913 Blue Hill Trail
- 11502 Golden Bay Place
- 3214 Anchor Bay Trail
- 11420 Golden Bay Place
- 12130 Seabrook Ave
- 3409 Anchor Bay Trail
- 3248 Anchor Bay Trail
- 12423 Blue Hill Trail
- 12326 Blue Hill Trail
- 12031 Medley Terrace
- 2532 Avolet Ct
- 12420 Amber Creek Cir
