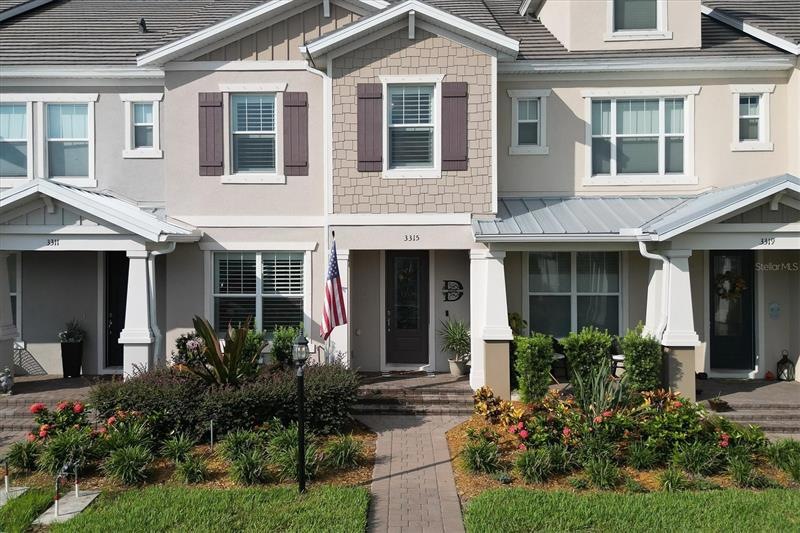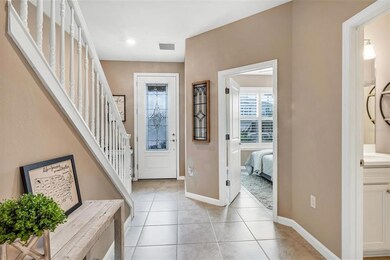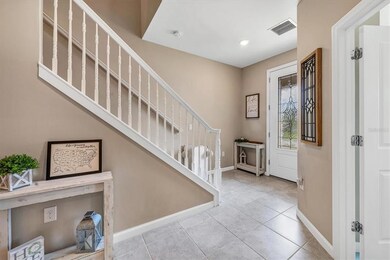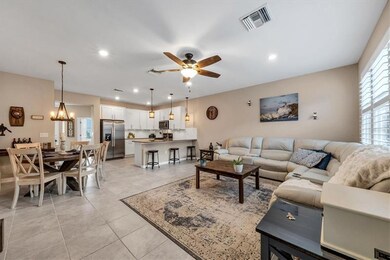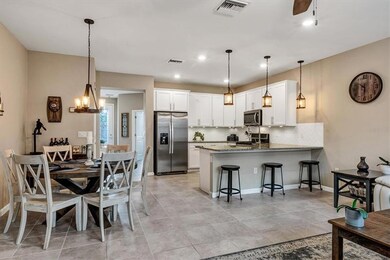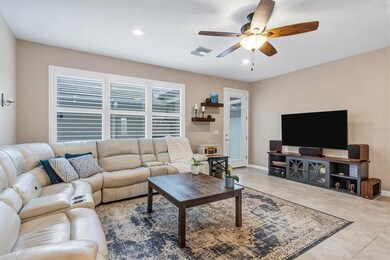
3315 Chestertown Loop Bradenton, FL 34211
Highlights
- Boat Dock
- Fitness Center
- Open Floorplan
- B.D. Gullett Elementary School Rated A-
- Gated Community
- Craftsman Architecture
About This Home
As of February 2024Welcome to Mallory Park, one of the most sought after communities in Lakewood Ranch! This lovely townhome sits in the heart of the community with close proximity to the amenity center and gorgeous pool. Upon entering the home you will notice the wide hallways and open feel with raised ceilings. The main level is perfect for entertaining with a great room that consists of the living area, kitchen and dining. It also has a full bathroom and a nice sized bedroom that could be used as an office or flex room. Just off of the living room there is access to a cute private courtyard where you can relax at the end of the day and enjoy the gorgeous Florida evenings. A decent sized 2 car garage is accessible from the courtyard as well and has a nice private driveway and alley behind the home. Head upstairs and you will find 2 large master bedrooms with private baths, walk in closets and the dedicated laundry room. Beautiful tile floors, stone countertops, custom backsplash, and tray ceilings are some of the high end finishes that were chosen throughout this home. Mallory park has a brand new amenity center where neighbors gather to swim, sunbathe, exercise, play pickle ball, basketball, BBQ or just relax by the fire pit. Next-door is Bob Gardner Park that has playgrounds, dog park, walking trails, ball fields, and even disc golf. Mallory Park also has a private walking path to the top rated BD Gullett and Mona Jane schools to make for an easy commute. Schedule your showing today!
Last Agent to Sell the Property
LPT REALTY, LLC License #3394541 Listed on: 08/27/2022

Townhouse Details
Home Type
- Townhome
Est. Annual Taxes
- $4,681
Year Built
- Built in 2019
Lot Details
- 2,422 Sq Ft Lot
- North Facing Home
- Fenced
- Landscaped with Trees
HOA Fees
- $266 Monthly HOA Fees
Parking
- 2 Car Garage
- Alley Access
- Rear-Facing Garage
- Garage Door Opener
- Driveway
- On-Street Parking
- Open Parking
Home Design
- Craftsman Architecture
- Florida Architecture
- Slab Foundation
- Tile Roof
- Block Exterior
- Stucco
Interior Spaces
- 1,833 Sq Ft Home
- 2-Story Property
- Open Floorplan
- Crown Molding
- Ceiling Fan
- Shutters
- Family Room Off Kitchen
- Combination Dining and Living Room
Kitchen
- Eat-In Kitchen
- Range
- Microwave
- Dishwasher
- Stone Countertops
- Disposal
Flooring
- Carpet
- Tile
Bedrooms and Bathrooms
- 3 Bedrooms
- Primary Bedroom Upstairs
- Split Bedroom Floorplan
- 3 Full Bathrooms
Laundry
- Laundry Room
- Laundry on upper level
- Dryer
- Washer
Home Security
- Security Lights
- In Wall Pest System
- Pest Guard System
Eco-Friendly Details
- Reclaimed Water Irrigation System
Outdoor Features
- Patio
- Exterior Lighting
- Rain Gutters
- Front Porch
Schools
- Gullett Elementary School
- Dr Mona Jain Middle School
- Lakewood Ranch High School
Utilities
- Central Heating and Cooling System
- Thermostat
- Underground Utilities
- Natural Gas Connected
- Tankless Water Heater
- Gas Water Heater
- Fiber Optics Available
- Cable TV Available
Listing and Financial Details
- Down Payment Assistance Available
- Homestead Exemption
- Visit Down Payment Resource Website
- Tax Lot 160
- Assessor Parcel Number 590005609
- $1,180 per year additional tax assessments
Community Details
Overview
- Association fees include community pool, ground maintenance, recreational facilities
- Sebastiaan Leendertz Association, Phone Number (800) 337-5850
- Visit Association Website
- Lakewood Ranch Community
- Mallory Park Ph I A, C & E Subdivision
- On-Site Maintenance
- The community has rules related to deed restrictions, fencing, allowable golf cart usage in the community, vehicle restrictions
- Rental Restrictions
- Community features wheelchair access
- Handicap Modified Features In Community
Amenities
- Clubhouse
- Community Mailbox
Recreation
- Boat Dock
- Community Basketball Court
- Pickleball Courts
- Recreation Facilities
- Community Playground
- Fitness Center
- Community Pool
- Community Spa
- Park
Pet Policy
- 3 Pets Allowed
- Extra large pets allowed
Security
- Card or Code Access
- Gated Community
- Hurricane or Storm Shutters
Ownership History
Purchase Details
Home Financials for this Owner
Home Financials are based on the most recent Mortgage that was taken out on this home.Purchase Details
Home Financials for this Owner
Home Financials are based on the most recent Mortgage that was taken out on this home.Purchase Details
Home Financials for this Owner
Home Financials are based on the most recent Mortgage that was taken out on this home.Similar Homes in Bradenton, FL
Home Values in the Area
Average Home Value in this Area
Purchase History
| Date | Type | Sale Price | Title Company |
|---|---|---|---|
| Warranty Deed | $465,000 | None Listed On Document | |
| Warranty Deed | $440,000 | -- | |
| Warranty Deed | $308,700 | Dba Pgp Title |
Mortgage History
| Date | Status | Loan Amount | Loan Type |
|---|---|---|---|
| Previous Owner | $396,000 | New Conventional | |
| Previous Owner | $301,485 | FHA | |
| Previous Owner | $304,532 | FHA | |
| Previous Owner | $303,044 | FHA |
Property History
| Date | Event | Price | Change | Sq Ft Price |
|---|---|---|---|---|
| 02/02/2024 02/02/24 | Sold | $465,000 | 0.0% | $254 / Sq Ft |
| 01/16/2024 01/16/24 | Pending | -- | -- | -- |
| 01/09/2024 01/09/24 | For Sale | $465,000 | +5.7% | $254 / Sq Ft |
| 09/30/2022 09/30/22 | Sold | $440,000 | +3.5% | $240 / Sq Ft |
| 08/29/2022 08/29/22 | Pending | -- | -- | -- |
| 08/27/2022 08/27/22 | For Sale | $425,000 | -- | $232 / Sq Ft |
Tax History Compared to Growth
Tax History
| Year | Tax Paid | Tax Assessment Tax Assessment Total Assessment is a certain percentage of the fair market value that is determined by local assessors to be the total taxable value of land and additions on the property. | Land | Improvement |
|---|---|---|---|---|
| 2024 | $6,644 | $356,536 | $45,900 | $310,636 |
| 2023 | $6,644 | $398,668 | $45,900 | $352,768 |
| 2022 | $4,683 | $263,623 | $0 | $0 |
| 2021 | $3,294 | $255,945 | $0 | $0 |
| 2020 | $4,651 | $252,411 | $45,000 | $207,411 |
| 2019 | $1,972 | $45,000 | $45,000 | $0 |
| 2018 | $1,695 | $35,000 | $35,000 | $0 |
| 2017 | $1,604 | $29,935 | $0 | $0 |
Agents Affiliated with this Home
-
Tyler Shanahan

Seller's Agent in 2024
Tyler Shanahan
COLDWELL BANKER REALTY
(914) 960-5280
20 in this area
35 Total Sales
-
Desiree Hanright
D
Buyer's Agent in 2024
Desiree Hanright
RE/MAX
(941) 954-5454
5 in this area
42 Total Sales
-
Jeremy Hartmark

Seller's Agent in 2022
Jeremy Hartmark
LPT REALTY, LLC
(941) 807-0740
65 in this area
135 Total Sales
-
Katina Shanahan

Buyer's Agent in 2022
Katina Shanahan
COLDWELL BANKER REALTY
(941) 702-0437
112 in this area
148 Total Sales
Map
Source: Stellar MLS
MLS Number: A4546437
APN: 5900-0560-9
- 3314 Chestertown Loop
- 3442 Chestertown Loop
- 12029 Cranston Way
- 3431 Chestertown Loop
- 3360 Chestertown Loop
- 11717 Blue Hill Trail
- 12139 Cranston Way
- 3808 Eastham Ln
- 11913 Blue Hill Trail
- 11502 Golden Bay Place
- 3214 Anchor Bay Trail
- 11420 Golden Bay Place
- 12130 Seabrook Ave
- 2818 Starwood Ct
- 12307 Blue Hill Trail
- 2806 Starwood Ct
- 3409 Anchor Bay Trail
- 3248 Anchor Bay Trail
- 12423 Blue Hill Trail
- 12326 Blue Hill Trail
