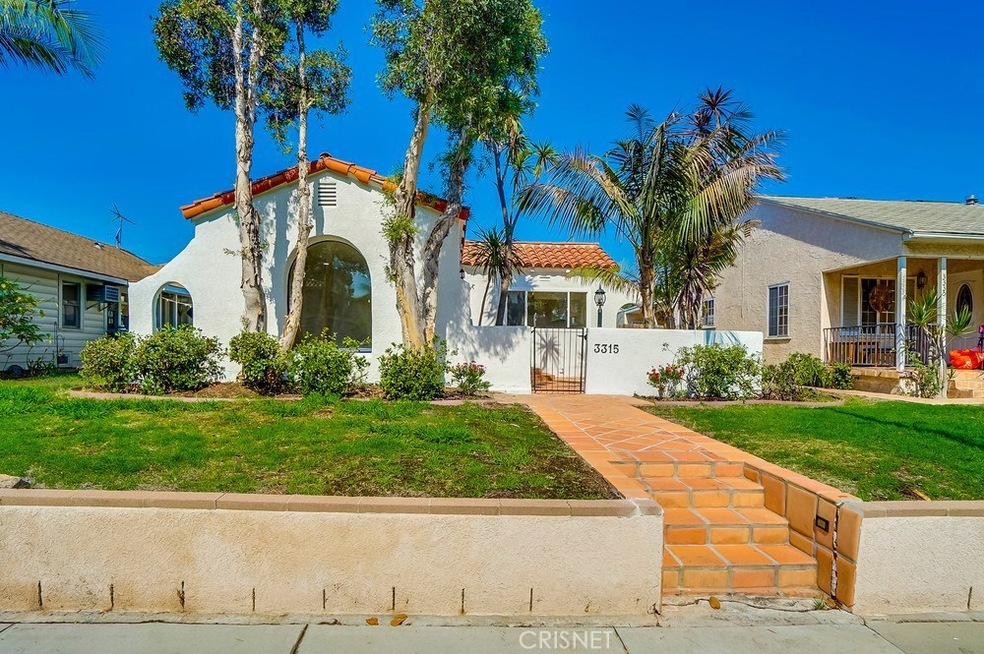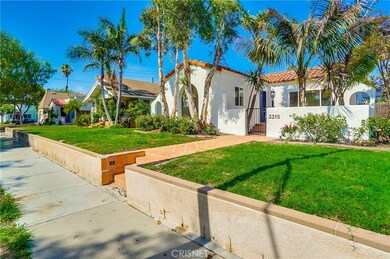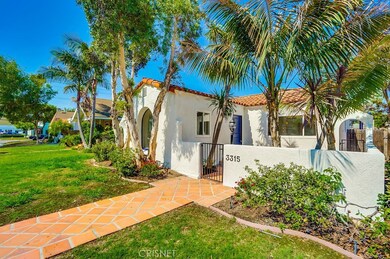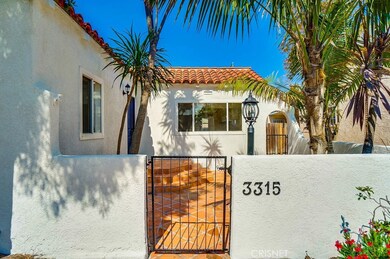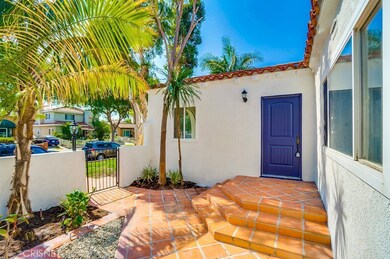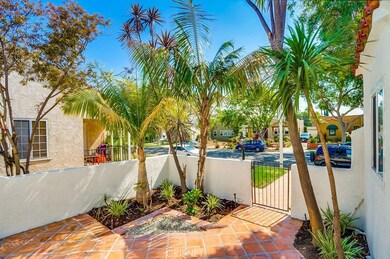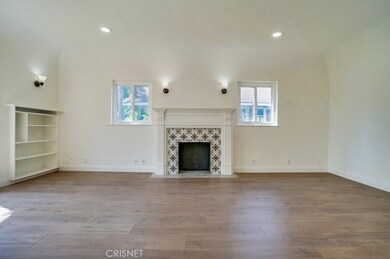
3315 Falcon Ave Signal Hill, CA 90755
Highlights
- Above Ground Spa
- Updated Kitchen
- Spanish Architecture
- Hughes Middle School Rated A-
- Open Floorplan
- Quartz Countertops
About This Home
As of September 2018Beautifully remodeled Spanish style home located adjacent to desirable California Heights Historical neighborhood. Home Features 3 spacious bedrooms & two bathrooms. Cozy Living room with decorative fireplace and large picture window providing great natural light. Remodeled kitchen with plenty of cabinets, quartz counter tops, Pantry, breakfast nook and high quality stainless steel appliances. The formal dining room off the kitchen is perfect for family gatherings. Master bedroom is spacious and has plenty of closet space. Both bathrooms have been remodeled with designer tiles, new vanities and all new fixtures. The backyard is professionally landscaped and is truly an entertainers' delight offering beautiful vegetation, covered patio and an inviting hot tub. In addition to all this, there is an extra large newer built detached garage (Approximately 500 sqft) with vaulted ceilings perfect to be made a potential second unit (zoned R2) or a guest house. Other features include: New interior and exterior paint, New flooring throughout; New interior and exterior doors; Newer windows; New baseboards; Crown Molding; Central heat and A/C; Laundry Room; New water heater and much more. This is truly a must see.
Last Agent to Sell the Property
Steve Major and Associates License #01346774 Listed on: 08/02/2018
Home Details
Home Type
- Single Family
Est. Annual Taxes
- $10,162
Year Built
- Built in 1930
Lot Details
- 5,744 Sq Ft Lot
- Drip System Landscaping
- Front and Back Yard Sprinklers
- Back Yard
- Property is zoned SHR2*
Parking
- 2 Car Garage
Home Design
- Spanish Architecture
- Turnkey
- Spanish Tile Roof
Interior Spaces
- 1,431 Sq Ft Home
- 1-Story Property
- Open Floorplan
- Built-In Features
- Crown Molding
- Recessed Lighting
- Decorative Fireplace
- Living Room with Fireplace
- Formal Dining Room
- Laundry Room
Kitchen
- Updated Kitchen
- Breakfast Area or Nook
- Gas Cooktop
- Dishwasher
- Quartz Countertops
- Disposal
Flooring
- Laminate
- Tile
Bedrooms and Bathrooms
- 3 Main Level Bedrooms
- Remodeled Bathroom
- 2 Full Bathrooms
Home Security
- Carbon Monoxide Detectors
- Fire and Smoke Detector
Outdoor Features
- Above Ground Spa
- Covered Patio or Porch
Location
- Suburban Location
Utilities
- Central Heating and Cooling System
- Sewer Paid
Community Details
- No Home Owners Association
Listing and Financial Details
- Tax Lot 19
- Assessor Parcel Number 7148018034
Ownership History
Purchase Details
Home Financials for this Owner
Home Financials are based on the most recent Mortgage that was taken out on this home.Purchase Details
Home Financials for this Owner
Home Financials are based on the most recent Mortgage that was taken out on this home.Purchase Details
Purchase Details
Purchase Details
Purchase Details
Home Financials for this Owner
Home Financials are based on the most recent Mortgage that was taken out on this home.Purchase Details
Home Financials for this Owner
Home Financials are based on the most recent Mortgage that was taken out on this home.Purchase Details
Home Financials for this Owner
Home Financials are based on the most recent Mortgage that was taken out on this home.Similar Homes in the area
Home Values in the Area
Average Home Value in this Area
Purchase History
| Date | Type | Sale Price | Title Company |
|---|---|---|---|
| Grant Deed | $700,000 | Wfg National Title Company | |
| Grant Deed | $533,500 | Wfg National Title Company O | |
| Grant Deed | -- | Accomadation | |
| Trustee Deed | $632,603 | Premium Title Of California | |
| Trustee Deed | $542,000 | None Available | |
| Interfamily Deed Transfer | -- | Fidelity National Title Co | |
| Grant Deed | $479,000 | Lawyers Title | |
| Grant Deed | $359,000 | Investors Title Company |
Mortgage History
| Date | Status | Loan Amount | Loan Type |
|---|---|---|---|
| Open | $506,000 | New Conventional | |
| Closed | $507,000 | New Conventional | |
| Closed | $508,000 | New Conventional | |
| Closed | $510,000 | New Conventional | |
| Previous Owner | -- | No Value Available | |
| Previous Owner | $65,000 | Credit Line Revolving | |
| Previous Owner | $461,000 | New Conventional | |
| Previous Owner | $383,200 | Purchase Money Mortgage | |
| Previous Owner | $287,200 | No Value Available | |
| Previous Owner | $40,000 | Credit Line Revolving | |
| Previous Owner | $157,500 | Unknown | |
| Closed | $35,860 | No Value Available | |
| Closed | $71,800 | No Value Available |
Property History
| Date | Event | Price | Change | Sq Ft Price |
|---|---|---|---|---|
| 09/27/2018 09/27/18 | Sold | $700,000 | -2.6% | $489 / Sq Ft |
| 09/05/2018 09/05/18 | Pending | -- | -- | -- |
| 08/02/2018 08/02/18 | For Sale | $719,000 | +34.8% | $502 / Sq Ft |
| 04/20/2018 04/20/18 | Sold | $533,500 | -2.1% | $373 / Sq Ft |
| 03/02/2018 03/02/18 | Pending | -- | -- | -- |
| 02/28/2018 02/28/18 | For Sale | $545,000 | -- | $381 / Sq Ft |
Tax History Compared to Growth
Tax History
| Year | Tax Paid | Tax Assessment Tax Assessment Total Assessment is a certain percentage of the fair market value that is determined by local assessors to be the total taxable value of land and additions on the property. | Land | Improvement |
|---|---|---|---|---|
| 2025 | $10,162 | $780,859 | $561,773 | $219,086 |
| 2024 | $10,162 | $765,549 | $550,758 | $214,791 |
| 2023 | $9,996 | $750,539 | $539,959 | $210,580 |
| 2022 | $9,390 | $735,823 | $529,372 | $206,451 |
| 2021 | $9,211 | $721,396 | $518,993 | $202,403 |
| 2020 | $9,186 | $714,000 | $513,672 | $200,328 |
| 2019 | $9,083 | $700,000 | $503,600 | $196,400 |
| 2018 | $7,759 | $596,700 | $331,500 | $265,200 |
| 2017 | $57 | $494,700 | $321,300 | $173,400 |
| 2016 | $6,134 | $485,000 | $315,000 | $170,000 |
| 2015 | $6,241 | $515,000 | $410,000 | $105,000 |
| 2014 | $5,961 | $484,000 | $387,200 | $96,800 |
Agents Affiliated with this Home
-
Steven Major
S
Seller's Agent in 2018
Steven Major
Steve Major and Associates
(818) 674-0222
56 Total Sales
-
D
Seller's Agent in 2018
David Judd
Ojo Home California Inc.
-
Brogyn Gage

Buyer's Agent in 2018
Brogyn Gage
The Boutique Real Estate Group
(661) 904-8789
15 Total Sales
Map
Source: California Regional Multiple Listing Service (CRMLS)
MLS Number: SR18184345
APN: 7148-018-034
- 3301 Falcon Ave
- 3403 Falcon Ave
- 1731 E Wardlow Rd
- 3224 Cerritos Ave
- 3372 Lemon Ave Unit 2
- 3440 Lemon Ave
- 3625 Gardenia Ave
- 3350 Myrtle Ave
- 3636 Gardenia Ave
- 3590 Myrtle Ave
- 3630 California Ave
- 3720 Gardenia Ave
- 3725 Gardenia Ave
- 3696 California Ave
- 3766 Rose Ave
- 3807 Gardenia Ave
- 2655 Walnut Ave
- 3565 Linden Ave Unit 255
- 3835 California Ave
- 3695 Linden Ave Unit 3B
