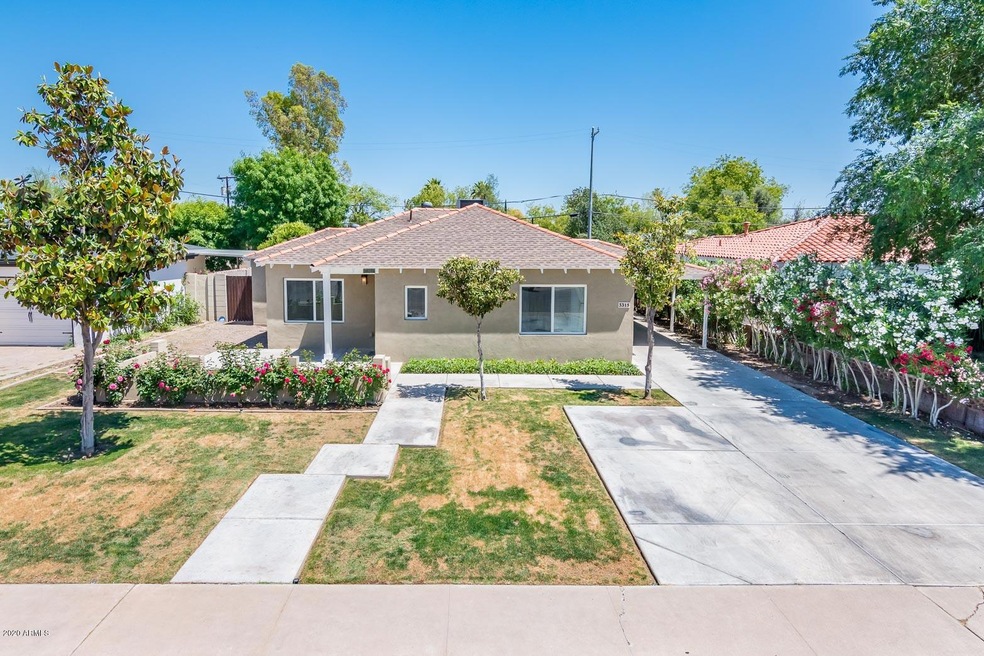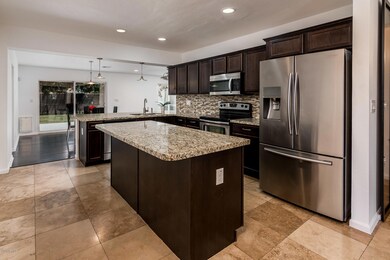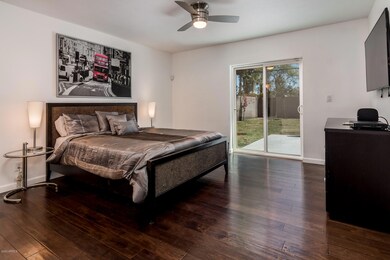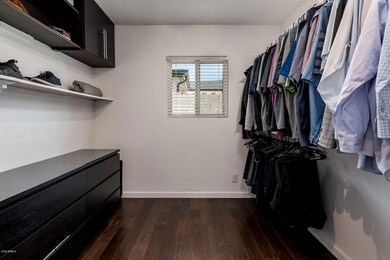
3315 N 17th Ave Phoenix, AZ 85015
North Encanto NeighborhoodHighlights
- The property is located in a historic district
- Wood Flooring
- No HOA
- Phoenix Coding Academy Rated A
- Granite Countertops
- Double Pane Windows
About This Home
As of June 2020Welcome! The floor plan of this professionally-cleaned home accommodates today's changing lifestyle. Master Suite includes an oversized walk-in closet and access to private grass backyard thru east-facing sliding glass door. 2 more bedrooms are on opposite side of home, along with full bath and laundry. Front bedroom offers separate entrance, perfect a 2nd office. 2 living areas are connected by kitchen - the heart of this home - with large walk-in pantry. Front living area offers view of front patio & 16 beautiful rose bushes, and is perfect for a home office or den, with sliding doors for privacy. Rear living connects to carport & patio/yard with full block wall. New interior & exterior paint. Travertine & wood floors. Located in North Encanto Historic District. Great location and home!
Last Agent to Sell the Property
Aaron Carter
HomeSmart License #BR646960000 Listed on: 04/26/2020

Co-Listed By
Michael Mosier
HomeSmart License #SA521783000
Home Details
Home Type
- Single Family
Est. Annual Taxes
- $1,188
Year Built
- Built in 1950
Lot Details
- 8,342 Sq Ft Lot
- Block Wall Fence
- Front and Back Yard Sprinklers
- Sprinklers on Timer
- Grass Covered Lot
Parking
- 2 Carport Spaces
Home Design
- Brick Exterior Construction
- Wood Frame Construction
- Tile Roof
- Composition Roof
- Stucco
Interior Spaces
- 1,979 Sq Ft Home
- 1-Story Property
- Double Pane Windows
- Washer and Dryer Hookup
Kitchen
- Breakfast Bar
- Built-In Microwave
- Kitchen Island
- Granite Countertops
Flooring
- Wood
- Stone
Bedrooms and Bathrooms
- 3 Bedrooms
- Remodeled Bathroom
- 2 Bathrooms
- Dual Vanity Sinks in Primary Bathroom
Schools
- Encanto Elementary School
- Osborn Middle School
- North High School
Utilities
- Central Air
- Heating Available
- High Speed Internet
- Cable TV Available
Additional Features
- No Interior Steps
- Patio
- The property is located in a historic district
Community Details
- No Home Owners Association
- Association fees include no fees
- Truman Terrace Subdivision
Listing and Financial Details
- Home warranty included in the sale of the property
- Tax Lot 11
- Assessor Parcel Number 110-27-047
Ownership History
Purchase Details
Home Financials for this Owner
Home Financials are based on the most recent Mortgage that was taken out on this home.Purchase Details
Home Financials for this Owner
Home Financials are based on the most recent Mortgage that was taken out on this home.Purchase Details
Home Financials for this Owner
Home Financials are based on the most recent Mortgage that was taken out on this home.Purchase Details
Home Financials for this Owner
Home Financials are based on the most recent Mortgage that was taken out on this home.Purchase Details
Home Financials for this Owner
Home Financials are based on the most recent Mortgage that was taken out on this home.Purchase Details
Purchase Details
Home Financials for this Owner
Home Financials are based on the most recent Mortgage that was taken out on this home.Purchase Details
Home Financials for this Owner
Home Financials are based on the most recent Mortgage that was taken out on this home.Purchase Details
Home Financials for this Owner
Home Financials are based on the most recent Mortgage that was taken out on this home.Purchase Details
Similar Homes in the area
Home Values in the Area
Average Home Value in this Area
Purchase History
| Date | Type | Sale Price | Title Company |
|---|---|---|---|
| Warranty Deed | $392,250 | Old Republic Title Agency | |
| Interfamily Deed Transfer | -- | Pacific Coast Title Company | |
| Interfamily Deed Transfer | -- | None Available | |
| Warranty Deed | $249,900 | Fidelity National Title Agen | |
| Cash Sale Deed | $100,000 | Fidelity Natl Title Agency I | |
| Interfamily Deed Transfer | -- | None Available | |
| Interfamily Deed Transfer | -- | -- | |
| Warranty Deed | $139,000 | First American Title Ins Co | |
| Interfamily Deed Transfer | -- | First American Title Ins Co | |
| Interfamily Deed Transfer | -- | -- |
Mortgage History
| Date | Status | Loan Amount | Loan Type |
|---|---|---|---|
| Open | $65,000 | Unknown | |
| Open | $356,800 | New Conventional | |
| Closed | $357,790 | New Conventional | |
| Closed | $353,025 | New Conventional | |
| Previous Owner | $49,447 | Credit Line Revolving | |
| Previous Owner | $232,000 | New Conventional | |
| Previous Owner | $245,373 | FHA | |
| Previous Owner | $120,000 | Unknown | |
| Previous Owner | $40,000 | Unknown | |
| Previous Owner | $167,200 | Credit Line Revolving | |
| Previous Owner | $60,000 | Credit Line Revolving | |
| Previous Owner | $132,050 | New Conventional |
Property History
| Date | Event | Price | Change | Sq Ft Price |
|---|---|---|---|---|
| 06/18/2020 06/18/20 | Sold | $392,250 | -1.9% | $198 / Sq Ft |
| 05/05/2020 05/05/20 | Pending | -- | -- | -- |
| 04/26/2020 04/26/20 | For Sale | $399,900 | +60.0% | $202 / Sq Ft |
| 08/17/2012 08/17/12 | Sold | $249,900 | 0.0% | $120 / Sq Ft |
| 07/27/2012 07/27/12 | Pending | -- | -- | -- |
| 07/12/2012 07/12/12 | For Sale | $249,900 | +142.6% | $120 / Sq Ft |
| 01/16/2012 01/16/12 | For Sale | $103,000 | 0.0% | $50 / Sq Ft |
| 01/16/2012 01/16/12 | Price Changed | $103,000 | +3.0% | $50 / Sq Ft |
| 01/13/2012 01/13/12 | Sold | $100,000 | -2.9% | $48 / Sq Ft |
| 01/03/2012 01/03/12 | Pending | -- | -- | -- |
| 12/31/2011 12/31/11 | For Sale | $103,000 | -- | $50 / Sq Ft |
Tax History Compared to Growth
Tax History
| Year | Tax Paid | Tax Assessment Tax Assessment Total Assessment is a certain percentage of the fair market value that is determined by local assessors to be the total taxable value of land and additions on the property. | Land | Improvement |
|---|---|---|---|---|
| 2025 | $1,195 | $9,520 | -- | -- |
| 2024 | $1,154 | $9,066 | -- | -- |
| 2023 | $1,154 | $22,250 | $4,450 | $17,800 |
| 2022 | $1,148 | $16,790 | $3,355 | $13,435 |
| 2021 | $1,167 | $16,290 | $3,255 | $13,035 |
| 2020 | $1,138 | $15,240 | $3,045 | $12,195 |
| 2019 | $1,088 | $13,060 | $2,610 | $10,450 |
| 2018 | $1,052 | $12,215 | $2,440 | $9,775 |
| 2017 | $966 | $13,340 | $2,665 | $10,675 |
| 2016 | $932 | $12,085 | $2,415 | $9,670 |
| 2015 | $866 | $11,335 | $2,265 | $9,070 |
Agents Affiliated with this Home
-
A
Seller's Agent in 2020
Aaron Carter
HomeSmart
-
M
Seller Co-Listing Agent in 2020
Michael Mosier
HomeSmart
-
Chad Conway
C
Buyer's Agent in 2020
Chad Conway
HomeSmart
(925) 642-5887
1 Total Sale
-
Marc Freislinger
M
Seller's Agent in 2012
Marc Freislinger
Affirmed Realty
(317) 695-2609
2 Total Sales
-
B
Seller's Agent in 2012
Ben Tan
Call Realty, Inc.
-
Kim Slaughter

Buyer's Agent in 2012
Kim Slaughter
Results Guaranteed Realty, LLC
(480) 628-6419
4 Total Sales
Map
Source: Arizona Regional Multiple Listing Service (ARMLS)
MLS Number: 6070805
APN: 110-27-047
- 1621 W Mulberry Dr
- 3318 N 17th Dr
- 1611 W Osborn Rd
- 1605 W Osborn Rd
- 3413 N 16th Dr
- 1721 W Earll Dr
- 1538 W Osborn Rd
- 1831 W Mulberry Dr Unit 234
- 1831 W Mulberry Dr Unit 241
- 1813 W Earll Dr
- 1507 W Whitton Ave
- 2969 N 19th Ave Unit 40
- 2985 N 19th Ave Unit 4
- 1322 W Flower St
- 2938 N 18th Ave
- 3602 N 15th Ave
- 2926 N 16th Ave
- 1701 W Clarendon Ave
- 2945 N 19th Ave Unit 73
- 2945 N 19th Ave Unit 67





