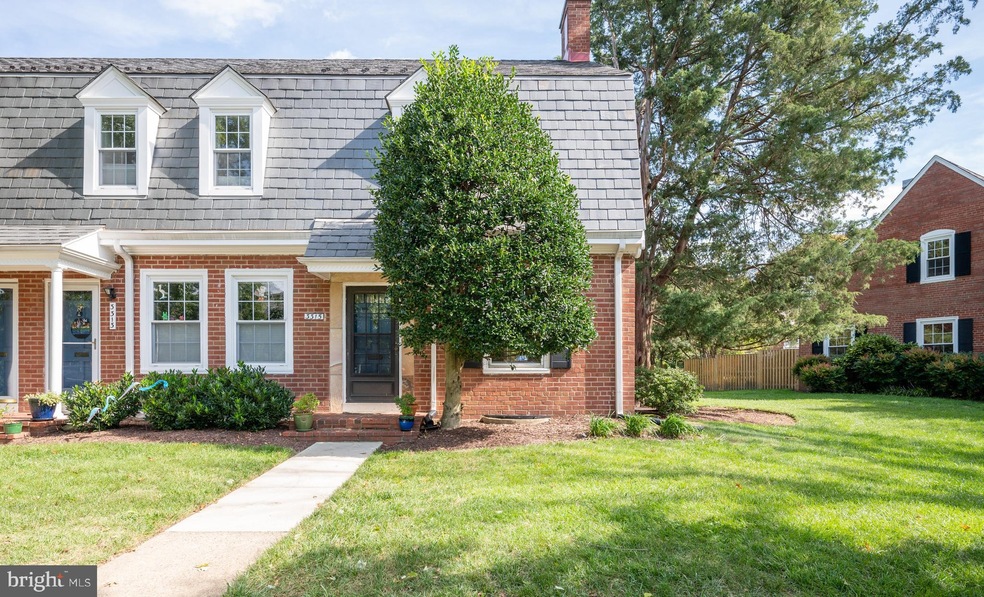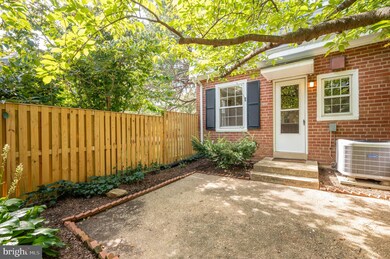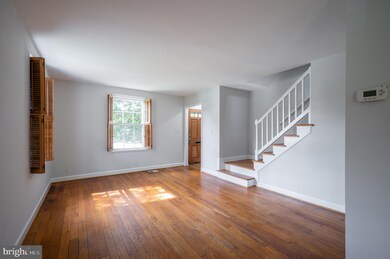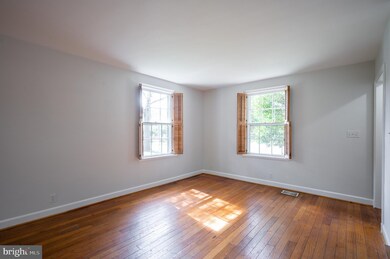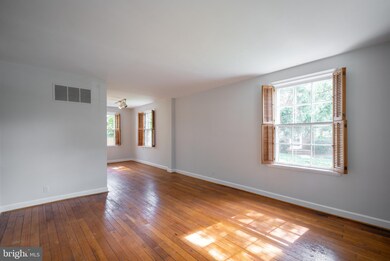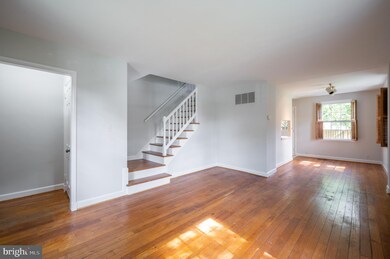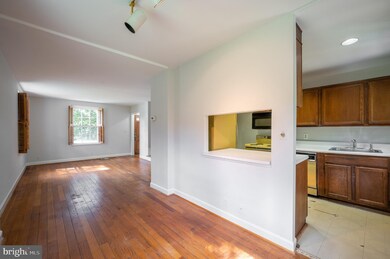
3315 S Stafford St Arlington, VA 22206
Fairlington NeighborhoodHighlights
- Colonial Architecture
- Clubhouse
- Community Pool
- Gunston Middle School Rated A-
- Wood Flooring
- 2-minute walk to Fairlington Park
About This Home
As of January 2022Sought after Clarendon Model in Fairlington Meadows! 1500 square feet of living space with hardwood flooring on the main and upper floors! Freshly painted and ready for your finishing touches. Spacious living room flows easily into the dining room. Kitchen with pass-through into dining - wall could be removed for a totally open feel. Walk out to the private bluestone patio with fabulous landscaping and new privacy fence - you'll love quiet fall evenings dining al fresco! Upstairs you will find two bedrooms with a large bathroom. A finished lower level has a recreation room, office/den, full bathroom and laundry. You will love living in Fairlington - pools, playgrounds, tennis courts, the community recreation center and more! Just minutes to I-395, Shirlington and close to Del Ray and Old Town - don't miss this opportunity! Welcome home!
Townhouse Details
Home Type
- Townhome
Est. Annual Taxes
- $6,513
Year Built
- Built in 1940
Lot Details
- Property is in below average condition
HOA Fees
- $434 Monthly HOA Fees
Parking
- On-Street Parking
Home Design
- Colonial Architecture
- Brick Exterior Construction
- Slab Foundation
Interior Spaces
- Property has 3 Levels
- Wood Flooring
- Basement
- Connecting Stairway
Kitchen
- Electric Oven or Range
- Built-In Microwave
Bedrooms and Bathrooms
- 2 Bedrooms
Schools
- Abingdon Elementary School
- Gunston Middle School
- Wakefield High School
Utilities
- Forced Air Heating and Cooling System
- Electric Water Heater
Listing and Financial Details
- Assessor Parcel Number 30-017-420
Community Details
Overview
- Association fees include snow removal, pool(s), trash, water, sewer, common area maintenance, management
- Fairlington Meadows Condos, Phone Number (703) 230-8582
- Fairlington Meadows Community
- Fairlington Subdivision
Amenities
- Common Area
- Clubhouse
- Recreation Room
Recreation
- Tennis Courts
- Soccer Field
- Community Basketball Court
- Community Playground
- Community Pool
Pet Policy
- Pets Allowed
Ownership History
Purchase Details
Purchase Details
Home Financials for this Owner
Home Financials are based on the most recent Mortgage that was taken out on this home.Purchase Details
Home Financials for this Owner
Home Financials are based on the most recent Mortgage that was taken out on this home.Purchase Details
Similar Homes in the area
Home Values in the Area
Average Home Value in this Area
Purchase History
| Date | Type | Sale Price | Title Company |
|---|---|---|---|
| Deed | -- | -- | |
| Deed | $645,000 | Champion Title | |
| Deed | $645,000 | Champion Title | |
| Deed | $490,000 | Fidelity National Title | |
| Interfamily Deed Transfer | -- | None Available |
Mortgage History
| Date | Status | Loan Amount | Loan Type |
|---|---|---|---|
| Previous Owner | $387,000 | New Conventional | |
| Previous Owner | $480,000 | Commercial |
Property History
| Date | Event | Price | Change | Sq Ft Price |
|---|---|---|---|---|
| 01/31/2022 01/31/22 | Sold | $645,000 | +7.5% | $430 / Sq Ft |
| 01/14/2022 01/14/22 | For Sale | $599,900 | 0.0% | $400 / Sq Ft |
| 01/14/2022 01/14/22 | Pending | -- | -- | -- |
| 01/13/2022 01/13/22 | For Sale | $599,900 | +22.4% | $400 / Sq Ft |
| 10/12/2021 10/12/21 | Sold | $490,000 | -2.0% | $327 / Sq Ft |
| 09/23/2021 09/23/21 | Pending | -- | -- | -- |
| 09/21/2021 09/21/21 | For Sale | $500,000 | -- | $333 / Sq Ft |
Tax History Compared to Growth
Tax History
| Year | Tax Paid | Tax Assessment Tax Assessment Total Assessment is a certain percentage of the fair market value that is determined by local assessors to be the total taxable value of land and additions on the property. | Land | Improvement |
|---|---|---|---|---|
| 2025 | $6,513 | $630,500 | $58,000 | $572,500 |
| 2024 | $6,137 | $594,100 | $58,000 | $536,100 |
| 2023 | $5,864 | $569,300 | $58,000 | $511,300 |
| 2022 | $5,764 | $559,600 | $58,000 | $501,600 |
| 2021 | $5,764 | $559,600 | $54,200 | $505,400 |
| 2020 | $5,087 | $495,800 | $54,200 | $441,600 |
| 2019 | $4,815 | $469,300 | $48,000 | $421,300 |
| 2018 | $4,455 | $442,800 | $48,000 | $394,800 |
| 2017 | $4,344 | $431,800 | $48,000 | $383,800 |
| 2016 | $4,208 | $424,600 | $48,000 | $376,600 |
| 2015 | $4,193 | $421,000 | $48,000 | $373,000 |
| 2014 | $4,123 | $414,000 | $48,000 | $366,000 |
Agents Affiliated with this Home
-
Ali Davar

Seller's Agent in 2022
Ali Davar
Keller Williams Realty
(703) 944-4494
4 in this area
120 Total Sales
-
Mike Webber

Seller Co-Listing Agent in 2022
Mike Webber
EXP Realty, LLC
(703) 728-7574
2 in this area
59 Total Sales
-
Keri Shull

Buyer's Agent in 2022
Keri Shull
EXP Realty, LLC
(703) 947-0991
40 in this area
2,660 Total Sales
-
Jennifer Walker

Seller's Agent in 2021
Jennifer Walker
McEnearney Associates
(703) 675-1566
9 in this area
579 Total Sales
-
Micki MacNaughton

Seller Co-Listing Agent in 2021
Micki MacNaughton
McEnearney Associates
(703) 622-1080
2 in this area
102 Total Sales
-
Anish Gupta
A
Buyer's Agent in 2021
Anish Gupta
Samson Properties
(630) 854-3000
1 in this area
35 Total Sales
Map
Source: Bright MLS
MLS Number: VAAR2005324
APN: 30-017-420
- 3373 S Stafford St Unit A2
- 3373 S Stafford St Unit B2
- 3414 S Utah St Unit B
- 4226 32nd St S
- 4217 32nd Rd S
- 4519 34th St S
- 3207 S Stafford St
- 3206 S Stafford St
- 1619 Ripon Place
- 3465 S Wakefield St
- 1610 Ripon Place
- 4600 34th St S
- 1709 Dogwood Dr
- 4421 36th St S Unit 1107
- 1637 Kenwood Ave
- 3107 Ravensworth Place
- 4505 36th St S Unit B2
- 3432 S Wakefield St Unit B1
- 3237 Ravensworth Place
- 3106 Ravensworth Place
