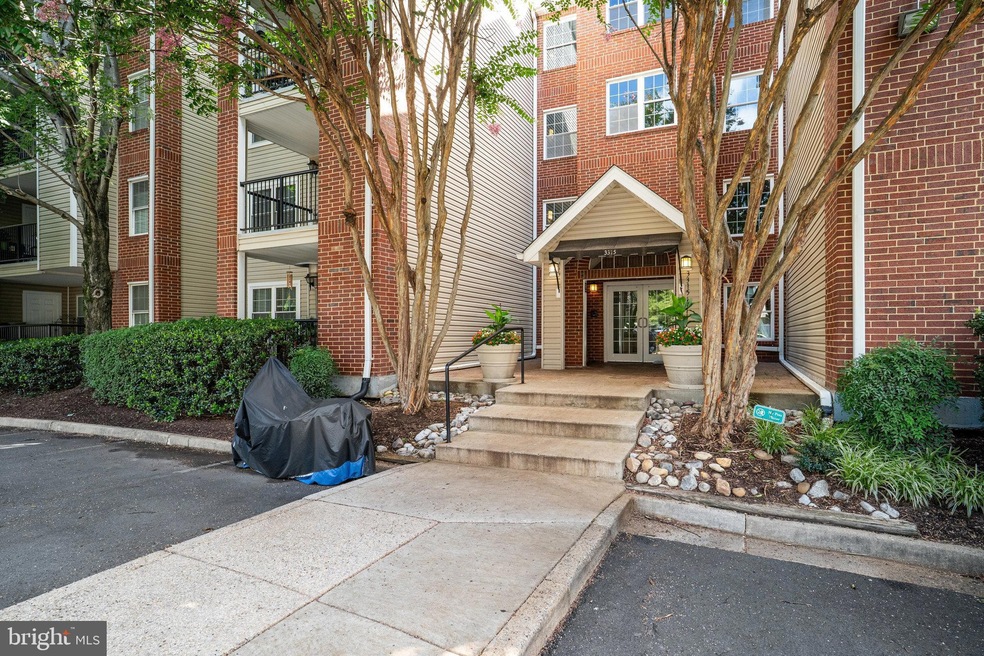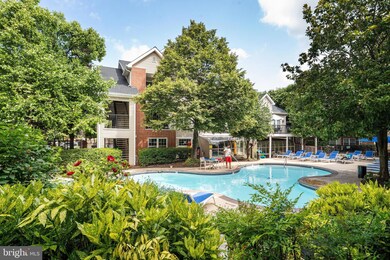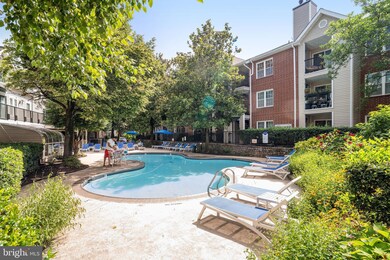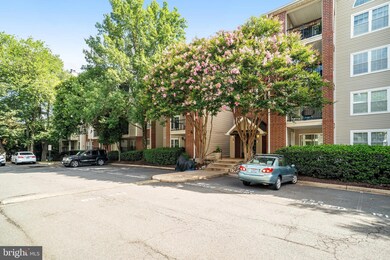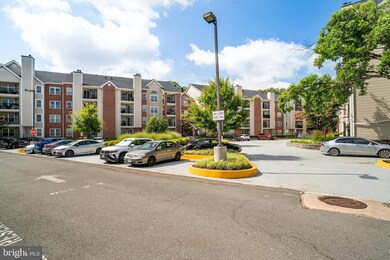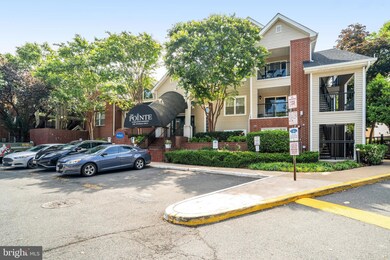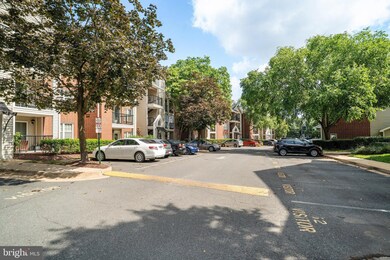3315 Wyndham Cir Unit 2221 Alexandria, VA 22302
Alexandria West NeighborhoodHighlights
- Fitness Center
- Gated Community
- Contemporary Architecture
- Transportation Service
- Open Floorplan
- Wood Flooring
About This Home
Welcome home to Pointe at Park Center! This beautiful two-bedroom condo boasts sophisticated updates and a bonus sunroom - all in a conveniently located and highly sought- after community offering resort-like amenities! Inside the entrance, you’ll find a handsomely updated kitchen with sleek granite countertops, stainless steel appliances, and a classic tile backsplash. With a peninsula breakfast bar, the kitchen opens directly into the dining room and makes the home ideal for everyday life or effortless entertaining! Rich hardwood floors welcome you into the spacious living room, where sliding glass doors fill the home with abundant natural light. On one side of the living room you’ll discover the primary bedroom suite, boasting a large walk-in closet and elegant en suite bathroom with a wide vanity and modern fixtures. On the other side of the home, the second bedroom also includes ample closet space and a private full bathroom of its own. Just off the living room, the peaceful sunroom provides you with a versatile bonus space that would be perfect for a light-filled home office or playroom. In-unit laundry room, and assigned parking are both included for your convenience. This desirable gated community has amenities galore, including one assigned parking space (#634) and one visitor tag, an outdoor pool, hot tub, sauna, fitness center, community/party room, dog park, basketball court, grilling/picnic stations, playground, car washing station and a daily shuttle to the Pentagon City Metro (M-F every half hour from 6:30-9:30am and 4:30-7:30pm). Even without a car, it’s just minutes to Shirlington, XSport, and the newly built Silver Diner, Harris Teeter and Sushi Jin. Enjoy local trails at Ft. Ward Park and Barcroft Park; both less than two miles away. One mile from the Bradlee Center and Bailey's Crossroads for all your shopping needs: Target, HomeGoods, World Market, CVS, TJMaxx, Burlington Coat Factory, Fresh Market, Starbucks, Orange Theory and more! This popular community is welcoming, social, and VERY conveniently located. In this highly-sought after community, this stunning condo won’t be available for long! Schedule a private tour of your gorgeous new home today!
Condo Details
Home Type
- Condominium
Est. Annual Taxes
- $4,425
Year Built
- Built in 1990
Lot Details
- Property is in very good condition
Parking
- 1 Assigned Parking Garage Space
- Assigned parking located at #634
- Parking Lot
Home Design
- Contemporary Architecture
- Brick Exterior Construction
- Vinyl Siding
Interior Spaces
- 1,096 Sq Ft Home
- Property has 1 Level
- Open Floorplan
- Ceiling Fan
- Double Pane Windows
- Window Treatments
- Window Screens
- French Doors
- Insulated Doors
- Combination Dining and Living Room
- Den
- Security Gate
Kitchen
- Breakfast Area or Nook
- Electric Oven or Range
- Stove
- <<builtInMicrowave>>
- Dishwasher
- Stainless Steel Appliances
Flooring
- Wood
- Ceramic Tile
Bedrooms and Bathrooms
- 2 Main Level Bedrooms
- En-Suite Primary Bedroom
- En-Suite Bathroom
- Walk-In Closet
- 2 Full Bathrooms
Laundry
- Laundry in unit
- Dryer
- Washer
Accessible Home Design
- Accessible Elevator Installed
- Doors with lever handles
Outdoor Features
- Exterior Lighting
- Outdoor Grill
- Playground
- Rain Gutters
Schools
- John Adams Elementary School
- Francis C Hammond Middle School
- Alexandria City High School
Utilities
- Forced Air Heating and Cooling System
- Electric Water Heater
- Phone Available
- Cable TV Available
Listing and Financial Details
- Residential Lease
- Security Deposit $2,650
- $250 Move-In Fee
- Tenant pays for electricity, internet, insurance, light bulbs/filters/fuses/alarm care, minor interior maintenance
- The owner pays for association fees
- Rent includes water, sewer, trash removal, common area maintenance, parking, recreation facility
- No Smoking Allowed
- 12-Month Min and 24-Month Max Lease Term
- Available 7/24/25
- $60 Application Fee
- Assessor Parcel Number 50692960
Community Details
Overview
- Property has a Home Owners Association
- $100 Elevator Use Fee
- Association fees include management, insurance, parking fee, reserve funds, trash, water, bus service, common area maintenance, exterior building maintenance, pool(s), security gate
- Low-Rise Condominium
- Pointe At Park Center Condos
- Pointe At Park Center Community
- Pointe At Park Center Subdivision
Amenities
- Transportation Service
- Picnic Area
- Sauna
- Community Center
- Party Room
- 2 Elevators
Recreation
- Community Basketball Court
- Community Playground
- Fitness Center
- Heated Community Pool
- Community Spa
- Dog Park
Pet Policy
- No Pets Allowed
Security
- Gated Community
- Fire and Smoke Detector
Map
Source: Bright MLS
MLS Number: VAAX2047400
APN: 012.03-0A-15-2221
- 3315 Wyndham Cir Unit 3223
- 3315 Wyndham Cir Unit 1223
- 3313 Wyndham Cir Unit 3210
- 3313 Wyndham Cir Unit 4209
- 3004 S Columbus St Unit A2
- 3311 Wyndham Cir Unit 2196
- 3311 Wyndham Cir Unit 1199
- 2990 S Columbus St
- 2950 S Columbus St Unit C1
- 3307 Wyndham Cir Unit 4163
- 2967 S Columbus St Unit B2
- 4803 30th St S Unit A2
- 3046 S Buchanan St Unit B2
- 4551 Strutfield Ln Unit 4215
- 4551 Strutfield Ln Unit 4337
- 4551 Strutfield Ln Unit 4315
- 2500 N Van Dorn St Unit 1409
- 2500 N Van Dorn St Unit 1226
- 2500 N Van Dorn St Unit 1518
- 2500 N Van Dorn St Unit 318
- 3315 Wyndham Cir Unit 1225
- 3303 Wyndham Cir Unit 343
- 2960 S Columbus St Unit B2
- 2983 S Columbus St Unit B1
- 3013 S Columbus St
- 4906 29th Rd S Unit B2
- 3307 Wyndham Cir Unit 2157
- 2934 S Columbus St Unit C1
- 3047 S Columbus St Unit B2
- 4401 Ford Ave
- 4901 29th Rd S
- 2801 Park Center Dr
- 3062 S Buchanan St Unit C2
- 4501 Ford Ave
- 3057 S Buchanan St Unit A1
- 4801 31st St S Unit B2
- 2907 S Buchanan St
- 4390 King St
- 2500 N Van Dorn St Unit 1518
- 2500 N Van Dorn St Unit 918
