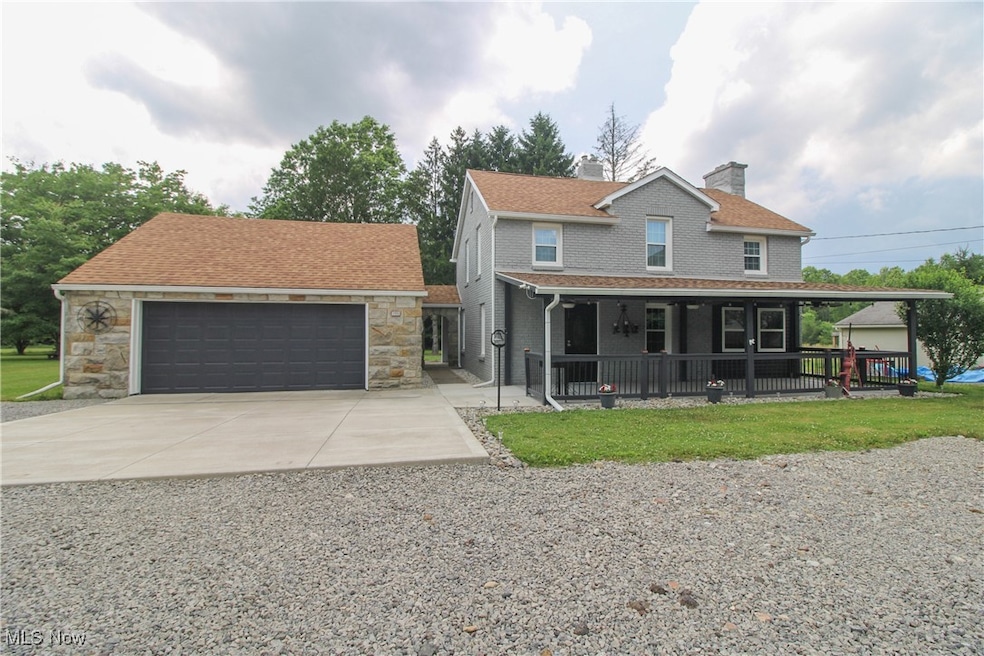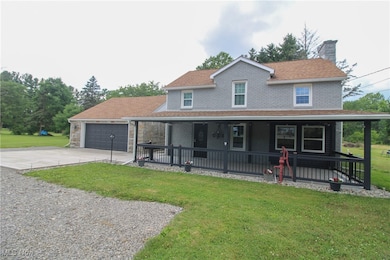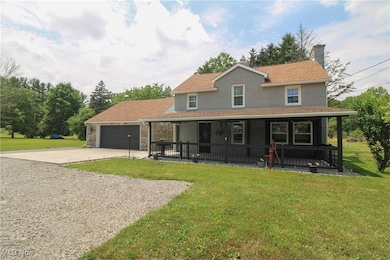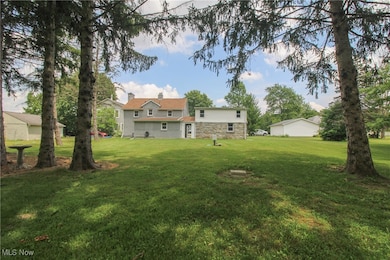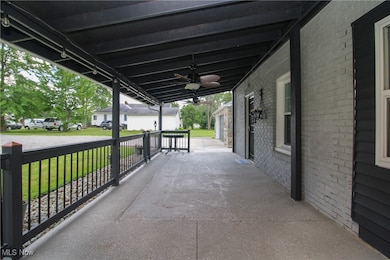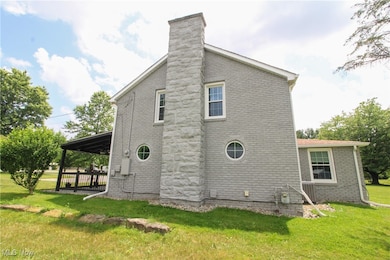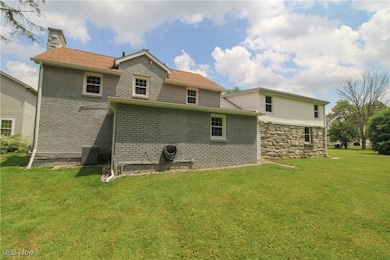3316 S Canfield Niles Rd Canfield, OH 44406
Austintown NeighborhoodEstimated payment $1,498/month
Highlights
- City View
- 1 Acre Lot
- Traditional Architecture
- Austintown Intermediate School Rated A-
- Wooded Lot
- No HOA
About This Home
SELLERS SAY, "COME MAKE US AN OFFER!" This distinguished two-story residence, constructed in 1947, offers timeless charm & comfort. Situated on a picturesque one acre parcel, the home features 3-4 bedrooms, one full bathroom, a living room, a kitchen, a laundry room, dining room & an exquisite family room constructed of stone which offers a refined setting for both relaxation and entertaining! The home has been thoughtfully preserved but has also undergone several modern improvements. Ideal for those seeking a primary residence with character, charm and ample outdoor space! There is original hardwood flooring exuding warmth and sophistication, while durable ceramic tile adds practical elegance in key areas. Come on out to your spacious covered front porch - perfect for enjoying quiet mornings or evening breezes, offering a welcoming facade and additional outdoor living space. The extra large garage also has a loft-style room above and offers versatile space ideal for a home office, studio or guest quarters, providing added value & flexibility. This property also has additional parking - a great feature when entertaining! To arrange a private showing or to request further information, please reach out today! Updates: Interior of home and garage painted '25; Cement walk way poured next to porch June '25; GFCI's '25; New Light fixtures '24; Updated Bathroom '23/'24; Trees trimmed & 7 ton of Landscaping Stone '24; Attic sealed '24; Added extra outlets in garage & updated breaker '24; Added Railings on the Porch '23; Exterior of house stained '21; Furnace & C/A '21; Stainless Steel Fridge & Electric Stove '21; Hot Water Tank '21; Carpeting '21; widened Driveway & added 20 ton of gravel '21; Leaf Filter Gutter Guard '21 (lifetime warranty); Metal Decorative Storm Doors/Screens '21, Windows '20 (house & garage); Roof '20. Utility Info: Ytown Water $32 mos; Gas $90 (Enbridge); Electric $100; Allison Bros. Garbage $77 quarterly. Septic inspection completed (Passing results)
Listing Agent
CENTURY 21 Lakeside Realty Brokerage Email: staciesellshomes@yahoo.com, 330-501-5266 License #2016001588 Listed on: 06/28/2025

Home Details
Home Type
- Single Family
Est. Annual Taxes
- $2,767
Year Built
- Built in 1947
Lot Details
- 1 Acre Lot
- East Facing Home
- Wooded Lot
Parking
- 2 Car Detached Garage
- Front Facing Garage
- Driveway
- Additional Parking
Home Design
- Traditional Architecture
- Brick Exterior Construction
- Fiberglass Roof
- Asphalt Roof
- Concrete Siding
- Stone Siding
Interior Spaces
- 1,616 Sq Ft Home
- 2-Story Property
- Ceiling Fan
- Decorative Fireplace
- Family Room with Fireplace
- City Views
- Laundry Room
Bedrooms and Bathrooms
- 4 Bedrooms
- 1 Full Bathroom
Utilities
- Forced Air Heating and Cooling System
- Heating System Uses Gas
- Septic Tank
Additional Features
- Covered Patio or Porch
- City Lot
Community Details
- No Home Owners Association
Listing and Financial Details
- Assessor Parcel Number 48-021-0-033.00-0
Map
Home Values in the Area
Average Home Value in this Area
Tax History
| Year | Tax Paid | Tax Assessment Tax Assessment Total Assessment is a certain percentage of the fair market value that is determined by local assessors to be the total taxable value of land and additions on the property. | Land | Improvement |
|---|---|---|---|---|
| 2024 | $2,767 | $60,440 | $7,620 | $52,820 |
| 2023 | $2,723 | $60,440 | $7,620 | $52,820 |
| 2022 | $1,405 | $24,980 | $7,620 | $17,360 |
| 2021 | $1,406 | $24,980 | $7,620 | $17,360 |
| 2020 | $1,412 | $24,980 | $7,620 | $17,360 |
| 2019 | $1,550 | $24,980 | $7,620 | $17,360 |
| 2018 | $970 | $24,960 | $7,600 | $17,360 |
| 2017 | $967 | $24,960 | $7,600 | $17,360 |
| 2016 | $1,085 | $26,760 | $5,530 | $21,230 |
| 2015 | $1,052 | $26,760 | $5,530 | $21,230 |
| 2014 | $1,057 | $26,760 | $5,530 | $21,230 |
| 2013 | $1,045 | $26,760 | $5,530 | $21,230 |
Property History
| Date | Event | Price | List to Sale | Price per Sq Ft | Prior Sale |
|---|---|---|---|---|---|
| 09/25/2025 09/25/25 | Sold | $235,000 | -1.7% | $145 / Sq Ft | |
| 08/09/2025 08/09/25 | Price Changed | $239,000 | -1.2% | $148 / Sq Ft | |
| 07/24/2025 07/24/25 | Price Changed | $242,000 | -3.2% | $150 / Sq Ft | |
| 07/15/2025 07/15/25 | Price Changed | $250,000 | -3.5% | $155 / Sq Ft | |
| 07/04/2025 07/04/25 | Price Changed | $259,000 | -2.3% | $160 / Sq Ft | |
| 06/28/2025 06/28/25 | For Sale | $265,000 | +69.9% | $164 / Sq Ft | |
| 05/26/2021 05/26/21 | Sold | $156,000 | +7.6% | $97 / Sq Ft | View Prior Sale |
| 04/24/2021 04/24/21 | Pending | -- | -- | -- | |
| 04/21/2021 04/21/21 | For Sale | $145,000 | +141.7% | $90 / Sq Ft | |
| 08/08/2018 08/08/18 | Sold | $60,000 | +4.3% | $37 / Sq Ft | View Prior Sale |
| 06/19/2018 06/19/18 | Pending | -- | -- | -- | |
| 06/13/2018 06/13/18 | For Sale | $57,500 | -- | $36 / Sq Ft |
Purchase History
| Date | Type | Sale Price | Title Company |
|---|---|---|---|
| Warranty Deed | $235,000 | None Listed On Document | |
| Deed | -- | -- | |
| Warranty Deed | $156,000 | Title Professionals Group Lt | |
| Warranty Deed | -- | Accommodation | |
| Warranty Deed | $60,000 | None Available | |
| Deed | -- | -- |
Mortgage History
| Date | Status | Loan Amount | Loan Type |
|---|---|---|---|
| Open | $235,000 | VA | |
| Previous Owner | $136,000 | New Conventional |
Source: MLS Now
MLS Number: 5135140
APN: 48-021-0-033.00-0
- 3270 S Canfield Niles Rd
- 5285 Kirk Rd
- 2792 S Canfield Niles Rd
- 3475 42nd St
- 3481 Forty Second St
- 2211 Penny Ln
- 6261 Whispering Meadows
- 6170 Deer Spring Run
- 4674 Barrington Dr
- 3695 High Meadow Dr
- 4643 Warwick Dr S
- 5678 Cider Mill Crossing
- 2493 Frostwood Dr
- 4650 Bunny Trail
- 4689 Crabwood Dr
- 4114 S Raccoon Rd
- 5260 Revere Run
- 0 Grayson Dr
- 4488 S Raccoon Rd
- 0 Lake Wobegon Dr Unit 5104965
- 4500 Washington Square Dr
- 4415 Deer Creek Ct
- 2230 S Raccoon Rd
- 1837 S Raccoon Rd
- 4661B New Hampshire Ct
- 4811 Westchester Dr
- 4222 New Rd
- 365 Sleepy Hollow Dr
- 478 S Raccoon Rd
- 70 N Raccoon Rd
- 7 Court St Unit 320
- 15 N Wickliffe Cir Unit D
- 3917 S Schenley Ave
- 2842 Decamp Rd
- 3930 Risher Rd
- 6819 Lockwood Blvd
- 4012 Shelby Rd Unit 4012
- 1100 Boardman Canfield Rd
- 00 Columbiana-Canfield Rd
- 644 W Judson Ave Unit 646
