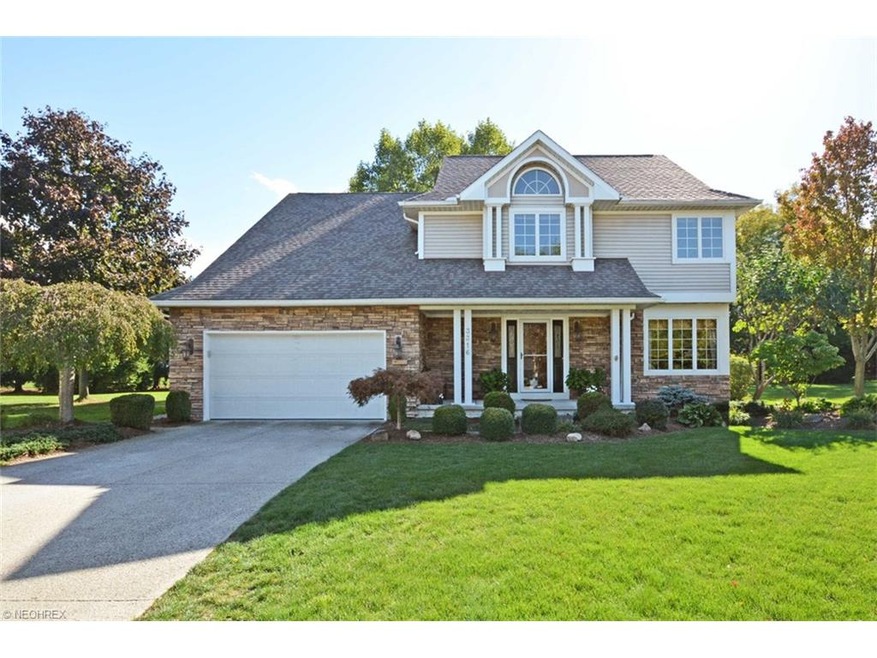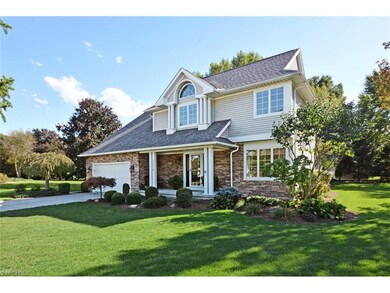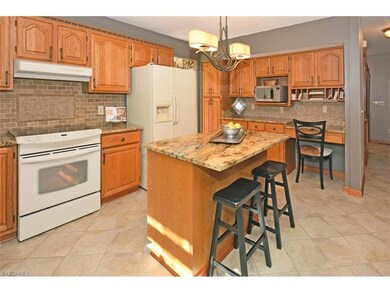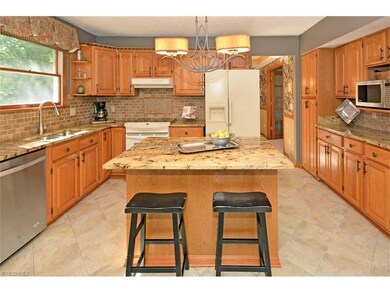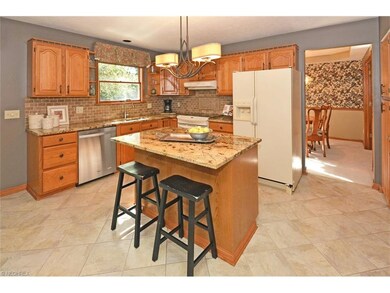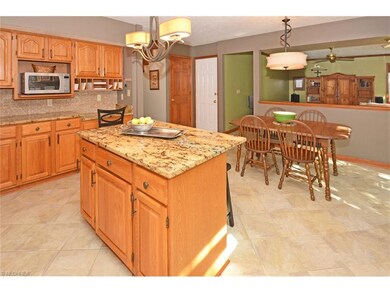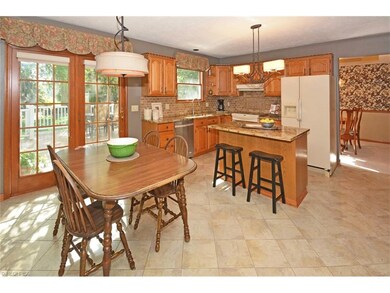
Estimated Value: $491,167 - $540,000
Highlights
- Colonial Architecture
- Deck
- 1 Fireplace
- Avon Heritage South Elementary School Rated A
- Wooded Lot
- Cul-De-Sac
About This Home
As of November 2016Here it is! Gorgeous Wyndemere Estates Colonial with spectacular curb appeal nestled on a lovely cul-de-sac! Open and updated kitchen with granite counters, tile backsplash, custom window treatments, porcelain tile flooring, charming built-in desk area, center island and more. Eat-in area features upgraded doors offering a scenic view of the backyard. Warm and welcoming family room offers a brick fireplace and abundant windows for lots of natural light. Spacious master suite with tray ceiling and large walk-in closet with extra bonus storage area. Master bath with spa-like soaking tub, separate shower, updated floor and countertop – PLUS another walk-in closet! Three more generous bedrooms with new carpet and an additional updated full bath. The lower level is huge! Enjoy the finished area – perfect for media room, play room, etc. Unfinished area for more storage. If you need an office space that’s private and away from it all – you have that here also. Relax on the maintenance-free deck overlooking the beautifully landscaped backyard with sprinkler system. Roof – 2015, Deck – 2012, H2O – 2012. Wonderfully located and convenient to shopping, entertainment, highway access, etc.
Call today for a private showing.
Last Listed By
RE/MAX Crossroads Properties License #2005007376 Listed on: 09/27/2016

Home Details
Home Type
- Single Family
Est. Annual Taxes
- $4,674
Year Built
- Built in 1993
Lot Details
- 0.32 Acre Lot
- Cul-De-Sac
- North Facing Home
- Sprinkler System
- Wooded Lot
HOA Fees
- $7 Monthly HOA Fees
Home Design
- Colonial Architecture
- Asphalt Roof
- Stone Siding
- Vinyl Construction Material
Interior Spaces
- 2,383 Sq Ft Home
- 2-Story Property
- 1 Fireplace
- Partially Finished Basement
- Basement Fills Entire Space Under The House
Kitchen
- Built-In Oven
- Range
- Microwave
- Dishwasher
Bedrooms and Bathrooms
- 4 Bedrooms
Laundry
- Dryer
- Washer
Parking
- 2 Car Attached Garage
- Garage Drain
Outdoor Features
- Deck
- Porch
Utilities
- Forced Air Heating and Cooling System
- Heating System Uses Gas
Community Details
- Wyndemere Estates Community
Listing and Financial Details
- Assessor Parcel Number 04-00-014-107-066
Ownership History
Purchase Details
Home Financials for this Owner
Home Financials are based on the most recent Mortgage that was taken out on this home.Similar Homes in Avon, OH
Home Values in the Area
Average Home Value in this Area
Purchase History
| Date | Buyer | Sale Price | Title Company |
|---|---|---|---|
| Rupe George Allen | $290,000 | -- | |
| Rupe George Allen | $290,000 | -- |
Mortgage History
| Date | Status | Borrower | Loan Amount |
|---|---|---|---|
| Open | Ruple George Allen | $222,600 | |
| Closed | Rupe George Allen | $232,000 | |
| Previous Owner | Wolchko Robert M | $104,700 | |
| Previous Owner | Wolchko Robert M | $108,500 |
Property History
| Date | Event | Price | Change | Sq Ft Price |
|---|---|---|---|---|
| 11/17/2016 11/17/16 | Sold | $290,000 | -7.9% | $122 / Sq Ft |
| 10/07/2016 10/07/16 | Pending | -- | -- | -- |
| 09/27/2016 09/27/16 | For Sale | $314,900 | -- | $132 / Sq Ft |
Tax History Compared to Growth
Tax History
| Year | Tax Paid | Tax Assessment Tax Assessment Total Assessment is a certain percentage of the fair market value that is determined by local assessors to be the total taxable value of land and additions on the property. | Land | Improvement |
|---|---|---|---|---|
| 2024 | $7,735 | $157,346 | $42,350 | $114,996 |
| 2023 | $6,521 | $117,877 | $33,667 | $84,210 |
| 2022 | $6,460 | $117,877 | $33,667 | $84,210 |
| 2021 | $6,473 | $117,877 | $33,667 | $84,210 |
| 2020 | $5,521 | $94,360 | $28,200 | $66,160 |
| 2019 | $5,408 | $94,360 | $28,200 | $66,160 |
| 2018 | $4,793 | $94,360 | $28,200 | $66,160 |
| 2017 | $4,575 | $80,260 | $25,810 | $54,450 |
| 2016 | $4,628 | $80,260 | $25,810 | $54,450 |
| 2015 | $4,674 | $80,260 | $25,810 | $54,450 |
| 2014 | $4,073 | $70,530 | $22,680 | $47,850 |
| 2013 | $4,095 | $70,530 | $22,680 | $47,850 |
Agents Affiliated with this Home
-
Anne Marie Peacock

Seller's Agent in 2016
Anne Marie Peacock
RE/MAX Crossroads
(440) 537-2663
56 Total Sales
-
Lynn Moore

Seller Co-Listing Agent in 2016
Lynn Moore
Century 21 DeAnna Realty
(216) 509-6367
1 in this area
14 Total Sales
-
Michelle Sartor

Buyer's Agent in 2016
Michelle Sartor
Century 21 Homestar
(440) 320-4876
1 in this area
10 Total Sales
Map
Source: MLS Now
MLS Number: 3848846
APN: 04-00-014-107-066
- 2999 Mapleview Ln
- 35317 Emory Dr
- 36833 Bauerdale Dr
- 3850 Jaycox Rd
- 3181 Jaycox Rd
- 35150 Emory Dr
- 116 Shakespeare Ln Unit 12D
- 3790 Stoney Ridge Rd
- 0 Meadow Ln Unit 5065686
- 33882 Maple Ridge Blvd
- 3304 Persimmon Ln
- 2461 Seton Dr
- 4494 Jaycox Rd
- 4300 Burberry Ct
- 2735 Elizabeth St
- 35800 Detroit Rd
- 2227 Langford Ln
- 33616 Saint Francis Dr
- 1881 Center Rd
- 4454 Silver Oak Dr
- 3316 Whispering Point
- 35926 Hanamar Dr
- 3300 Whispering Point
- 35928 Hanamar Dr
- 3319 Whispering Point
- 35924 Hanamar Dr
- 35930 Hanamar Dr
- 3307 Whispering Point
- 3292 Whispering Point
- 35922 Hanamar Dr
- 3280 Whispering Point
- 35932 Hanamar Dr
- 35920 Hanamar Dr
- 35925 Hanamar Dr
- 35925 Hanamar Dr Unit 31
- 35949 Wyndemere Way
- 3323 Center Rd
- 3323 Center Rd
- 3263 Bramblewood Way
- 35923 Hanamar Dr
