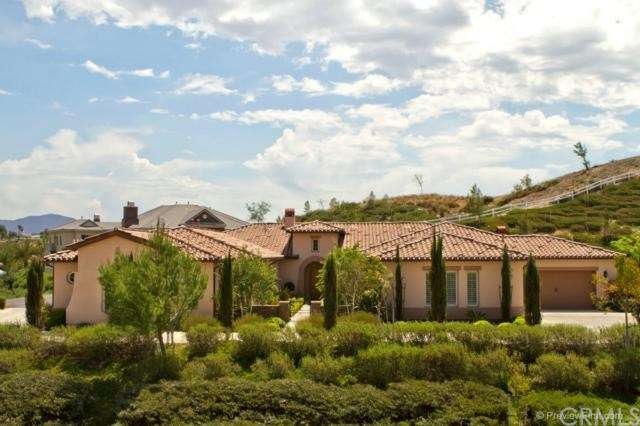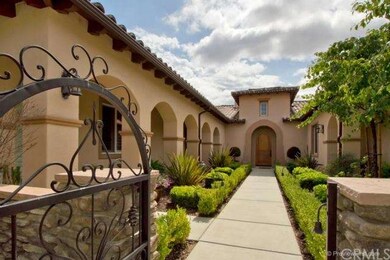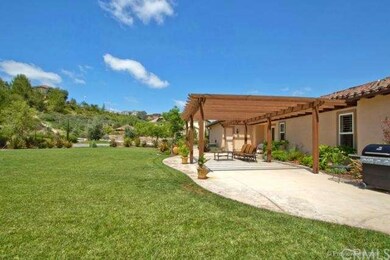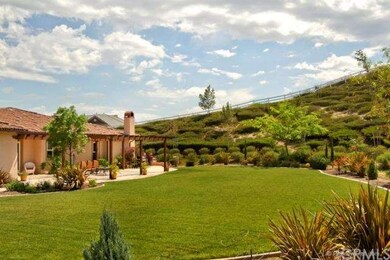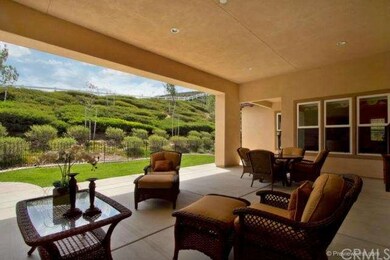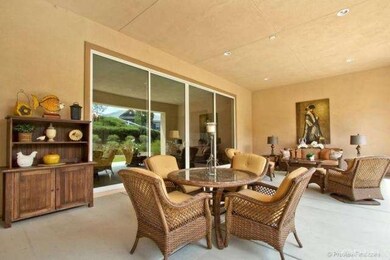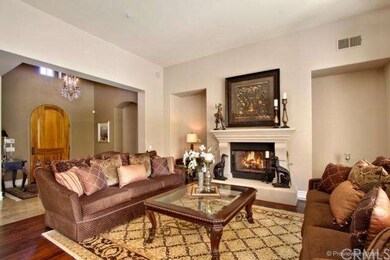
33161 Wolfe St Temecula, CA 92592
Crowne Hill NeighborhoodHighlights
- Sound Studio
- Primary Bedroom Suite
- Gated Community
- Crowne Hill Elementary School Rated A-
- All Bedrooms Downstairs
- 3-minute walk to Flower Hill Park
About This Home
As of February 2019Exclusivity at this finest! Gated community of The Reserves in Crowne Hill w/total of only 28 homes. This lovely home is oriented for privacy & good Chi so it is very special/rare in that regard. (there is a reason it is orientated as it is) A single story w/ so many bedrooms is also a rarity however this one has 5 bedrooms inside the main home & a full bedroom/bath & 1/2 kitchen inside the casita(perfect for guests, renter, inlaws). Enter through the beautiful courtyard to the grand formal room which flows out to the approx 600 sf roof cov'd patio. Professional chef quality w/ all amenities such as commercial grade appliances, triple compartment sink w/cutting board, pull commercial faucet & huge island & breakfast bar. Other highlights are Travertine flooring, granite counters, plantations shutters, 3 fireplaces, 2 offices, surround sound/intercom, built-ins, 10" custom baseboards t/o, LED in/out, High efficient irrigation system (all water drains into french drains (underground), double car width wrap around driveway, plenty of beautiful land to plant vineyards or even build RV garage, 2 (TWO) separate 2 car garages (his/her) & 3 outdoor oversized patios, 10 ft ceiling. 3 A/C zones. See addl. improv. on the suppl. pg. Close to shopping and medical.
Last Agent to Sell the Property
Team Forss Realty Group License #01711806 Listed on: 05/05/2015
Last Buyer's Agent
Kelly Dickerson
NON-MEMBER/NBA or BTERM OFFICE License #01487875

Home Details
Home Type
- Single Family
Est. Annual Taxes
- $18,049
Year Built
- Built in 2010
Lot Details
- 2.7 Acre Lot
- Rural Setting
- Partially Fenced Property
- Vinyl Fence
- Paved or Partially Paved Lot
- Sprinklers Throughout Yard
- Lawn
- Back Yard
HOA Fees
- $270 Monthly HOA Fees
Parking
- 4 Car Direct Access Garage
- Parking Available
- Rear-Facing Garage
- Side Facing Garage
- Two Garage Doors
- Garage Door Opener
- Shared Driveway
- Parking Lot
- RV Potential
Property Views
- Mountain
- Hills
- Neighborhood
Home Design
- Turnkey
- Planned Development
- Tile Roof
Interior Spaces
- 5,676 Sq Ft Home
- Open Floorplan
- Built-In Features
- Dry Bar
- Ceiling Fan
- Recessed Lighting
- Wood Burning Fireplace
- Fireplace With Gas Starter
- Plantation Shutters
- Blinds
- French Doors
- Sliding Doors
- Formal Entry
- Family Room with Fireplace
- Great Room
- Family Room Off Kitchen
- Living Room with Fireplace
- Dining Room
- Home Office
- Sound Studio
- Utility Room
Kitchen
- Breakfast Area or Nook
- Open to Family Room
- Eat-In Kitchen
- Breakfast Bar
- Walk-In Pantry
- Double Self-Cleaning Convection Oven
- Built-In Range
- Microwave
- Dishwasher
- Kitchen Island
- Granite Countertops
- Disposal
Flooring
- Wood
- Carpet
- Stone
Bedrooms and Bathrooms
- 6 Bedrooms
- Retreat
- Fireplace in Primary Bedroom
- All Bedrooms Down
- Primary Bedroom Suite
- Walk-In Closet
- Dressing Area
- Maid or Guest Quarters
Laundry
- Laundry Room
- Washer and Gas Dryer Hookup
Home Security
- Home Security System
- Carbon Monoxide Detectors
- Fire and Smoke Detector
Outdoor Features
- Covered patio or porch
- Exterior Lighting
- Rain Gutters
Location
- Property is near a park
- Suburban Location
Farming
- Agricultural
Utilities
- Forced Air Zoned Cooling and Heating System
- Heating System Uses Natural Gas
- Gas Water Heater
- Conventional Septic
Listing and Financial Details
- Tax Lot 19
- Tax Tract Number 26941
- Assessor Parcel Number 965220024
Community Details
Overview
- The Reserves Association
Security
- Gated Community
Ownership History
Purchase Details
Home Financials for this Owner
Home Financials are based on the most recent Mortgage that was taken out on this home.Purchase Details
Home Financials for this Owner
Home Financials are based on the most recent Mortgage that was taken out on this home.Purchase Details
Home Financials for this Owner
Home Financials are based on the most recent Mortgage that was taken out on this home.Purchase Details
Home Financials for this Owner
Home Financials are based on the most recent Mortgage that was taken out on this home.Purchase Details
Home Financials for this Owner
Home Financials are based on the most recent Mortgage that was taken out on this home.Purchase Details
Home Financials for this Owner
Home Financials are based on the most recent Mortgage that was taken out on this home.Purchase Details
Purchase Details
Similar Homes in Temecula, CA
Home Values in the Area
Average Home Value in this Area
Purchase History
| Date | Type | Sale Price | Title Company |
|---|---|---|---|
| Grant Deed | $1,225,000 | Stewart Title Company | |
| Interfamily Deed Transfer | -- | Wfg National Title Insurance | |
| Interfamily Deed Transfer | -- | Lawyers | |
| Grant Deed | $1,250,000 | Lawyers Title Company | |
| Grant Deed | $875,000 | None Available | |
| Grant Deed | $885,000 | First American Title Nhs | |
| Quit Claim Deed | $470,000 | First American Title Nhs | |
| Trustee Deed | $4,000,000 | Servicelink |
Mortgage History
| Date | Status | Loan Amount | Loan Type |
|---|---|---|---|
| Open | $740,000 | New Conventional | |
| Closed | $200,000 | Credit Line Revolving | |
| Closed | $980,000 | New Conventional | |
| Previous Owner | $947,000 | Adjustable Rate Mortgage/ARM | |
| Previous Owner | $1,000,000 | New Conventional | |
| Previous Owner | $500,000 | New Conventional |
Property History
| Date | Event | Price | Change | Sq Ft Price |
|---|---|---|---|---|
| 02/13/2019 02/13/19 | Sold | $1,250,000 | -7.4% | $220 / Sq Ft |
| 01/13/2019 01/13/19 | Pending | -- | -- | -- |
| 11/25/2018 11/25/18 | Price Changed | $1,350,000 | -10.0% | $238 / Sq Ft |
| 08/16/2018 08/16/18 | For Sale | $1,500,000 | +20.0% | $264 / Sq Ft |
| 08/03/2018 08/03/18 | Off Market | $1,250,000 | -- | -- |
| 08/02/2018 08/02/18 | For Sale | $1,500,000 | +20.0% | $264 / Sq Ft |
| 08/12/2015 08/12/15 | Sold | $1,250,000 | -2.3% | $220 / Sq Ft |
| 07/17/2015 07/17/15 | Pending | -- | -- | -- |
| 05/05/2015 05/05/15 | For Sale | $1,279,900 | +46.3% | $225 / Sq Ft |
| 03/20/2012 03/20/12 | Sold | $875,000 | -1.1% | $154 / Sq Ft |
| 02/07/2012 02/07/12 | Pending | -- | -- | -- |
| 01/23/2012 01/23/12 | Price Changed | $884,900 | -1.7% | $156 / Sq Ft |
| 10/19/2011 10/19/11 | Price Changed | $899,900 | -2.7% | $159 / Sq Ft |
| 08/15/2011 08/15/11 | Price Changed | $924,900 | -3.6% | $163 / Sq Ft |
| 06/21/2011 06/21/11 | Price Changed | $959,900 | -1.5% | $169 / Sq Ft |
| 04/21/2011 04/21/11 | For Sale | $974,900 | -- | $172 / Sq Ft |
Tax History Compared to Growth
Tax History
| Year | Tax Paid | Tax Assessment Tax Assessment Total Assessment is a certain percentage of the fair market value that is determined by local assessors to be the total taxable value of land and additions on the property. | Land | Improvement |
|---|---|---|---|---|
| 2025 | $18,049 | $2,370,471 | $362,541 | $2,007,930 |
| 2023 | $18,049 | $1,313,445 | $348,464 | $964,981 |
| 2022 | $17,605 | $1,287,692 | $341,632 | $946,060 |
| 2021 | $17,307 | $1,262,444 | $334,934 | $927,510 |
| 2020 | $17,145 | $1,249,500 | $331,500 | $918,000 |
| 2019 | $18,162 | $1,326,509 | $371,422 | $955,087 |
| 2018 | $17,865 | $1,300,500 | $364,140 | $936,360 |
| 2017 | $17,712 | $1,275,000 | $357,000 | $918,000 |
| 2016 | $17,665 | $1,250,000 | $350,000 | $900,000 |
| 2015 | $13,774 | $914,462 | $261,274 | $653,188 |
| 2014 | $13,447 | $896,551 | $256,157 | $640,394 |
Agents Affiliated with this Home
-
C
Seller's Agent in 2019
Cindy Lloyd
Lloyd Realty
-

Seller's Agent in 2015
Goran Forss
Team Forss Realty Group
(951) 302-1492
19 in this area
1,296 Total Sales
-

Seller Co-Listing Agent in 2015
Lisa Forss
Team Forss Realty Group
(951) 302-1492
2 in this area
43 Total Sales
-
K
Buyer's Agent in 2015
Kelly Dickerson
NON-MEMBER/NBA or BTERM OFFICE
-

Seller's Agent in 2012
Val Ives
LPT Realty, Inc
(951) 757-6065
35 in this area
364 Total Sales
Map
Source: California Regional Multiple Listing Service (CRMLS)
MLS Number: SW15097060
APN: 965-220-024
- 33260 Susan Grace Ct
- 42442 Fiji Way
- 43054 Manchester Ct
- 32429 Castle Ct
- 42631 Hussar Ct
- 42300 Cee Rd
- 32829 Stonefield Ln
- 33426 Fox Rd
- 32839 Tiempo Cir
- 42250 Wyandotte St
- 33512 Corte Porfirio
- 32748 Stonefield Ln
- 32865 Naples Ct
- 43024 Beamer Ct
- 32872 Northshire Cir
- 32856 Northshire Cir
- 32840 Northshire Cir
- 33204 Via Chapparo
- 43459 Brewster Ct
- 43376 Terra Ct
