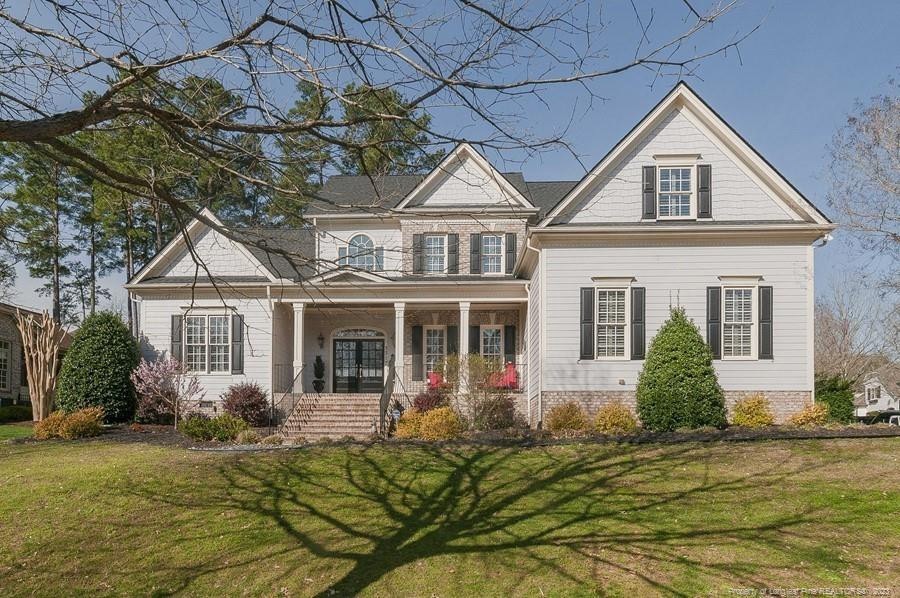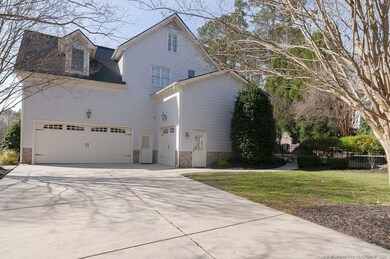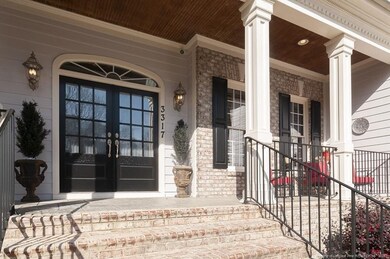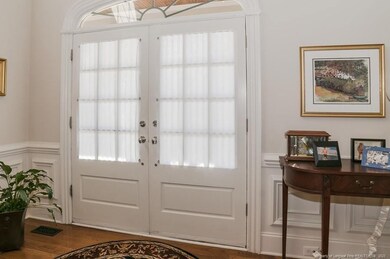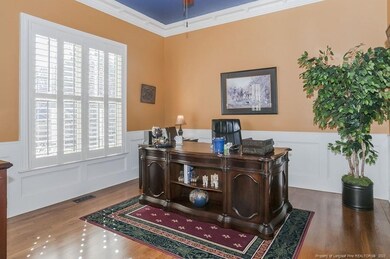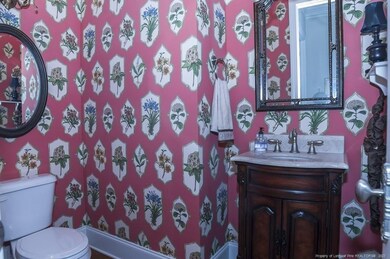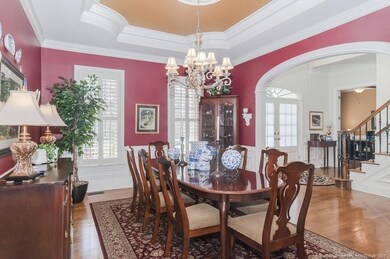
3317 Canoe Brook Pkwy Raleigh, NC 27614
Bedford at Falls River NeighborhoodHighlights
- Tennis Courts
- Clubhouse
- 2 Fireplaces
- Abbotts Creek Elementary School Rated A
- Wood Flooring
- Corner Lot
About This Home
As of September 2022Fabulous home in the prestigious, highly desirable Bedford Estates, within walking distance to the entrance of the Neuse River Greenway. This custom built,former Parade of Homes winner located on a private corner lot w/timeless design & craftsmanship,is a must see.Features of this well maintained, 5 br, 4.5 bath home w/3 car garage: new roof,a welcoming front porch,open floor plan w/1st floor office,formal dining room,chef's kitchen,breakfast area,gathering & family room,each with their own cozy fireplace.The beautiful main floor owner's suite features spacious bath & 2 walk in closets.Dual staircases lead to the 2nd floor w/4 spacious bedrooms & an incredible bonus room.The 3rd floor is currently an unheated walk up attic space (approximately 541"),perfect for additional storage & lots of potential for additional living space.The inviting screened porch overlooks a fantastic fenced backyard w/irrigation, cascading walls & stamped concrete, perfect for entertaining or relaxation.
Last Agent to Sell the Property
Amanda Clark
RE/MAX SIGNATURE REALTY License #160809 Listed on: 04/06/2022

Home Details
Home Type
- Single Family
Est. Annual Taxes
- $9,092
Year Built
- Built in 2005
Lot Details
- 0.37 Acre Lot
- Fenced Yard
- Fenced
- Corner Lot
HOA Fees
- $65 Monthly HOA Fees
Parking
- 3 Car Attached Garage
- Garage Door Opener
Home Design
- Brick Veneer
Interior Spaces
- 2-Story Property
- Ceiling Fan
- 2 Fireplaces
- Gas Log Fireplace
- Screened Porch
- Storage
- Laundry on main level
- Crawl Space
- Permanent Attic Stairs
- Home Security System
Kitchen
- Gas Cooktop
- Range Hood
- Microwave
- Plumbed For Ice Maker
- Dishwasher
- Granite Countertops
- Disposal
Flooring
- Wood
- Tile
- Vinyl
Bedrooms and Bathrooms
- 5 Bedrooms
Outdoor Features
- Tennis Courts
- Playground
- Rain Gutters
Schools
- Wake County Schools Middle School
- Wake County Schools High School
Utilities
- Forced Air Heating System
- Heating System Uses Natural Gas
Listing and Financial Details
- Assessor Parcel Number 1739.03-12-4989-000
Community Details
Overview
- Bedford At Falls River Master Association, Inc Association
Amenities
- Clubhouse
Recreation
- Community Pool
Ownership History
Purchase Details
Home Financials for this Owner
Home Financials are based on the most recent Mortgage that was taken out on this home.Purchase Details
Home Financials for this Owner
Home Financials are based on the most recent Mortgage that was taken out on this home.Similar Homes in Raleigh, NC
Home Values in the Area
Average Home Value in this Area
Purchase History
| Date | Type | Sale Price | Title Company |
|---|---|---|---|
| Warranty Deed | $940,000 | -- | |
| Warranty Deed | $700,000 | None Available |
Mortgage History
| Date | Status | Loan Amount | Loan Type |
|---|---|---|---|
| Previous Owner | $173,500 | New Conventional | |
| Previous Owner | $135,000 | Credit Line Revolving | |
| Previous Owner | $417,000 | New Conventional | |
| Previous Owner | $150,000 | Credit Line Revolving | |
| Previous Owner | $50,000 | Credit Line Revolving | |
| Previous Owner | $559,668 | Purchase Money Mortgage | |
| Previous Owner | $120,000 | Unknown |
Property History
| Date | Event | Price | Change | Sq Ft Price |
|---|---|---|---|---|
| 09/12/2022 09/12/22 | Sold | $940,000 | -10.5% | $227 / Sq Ft |
| 07/08/2022 07/08/22 | Pending | -- | -- | -- |
| 04/06/2022 04/06/22 | For Sale | $1,050,000 | -- | $253 / Sq Ft |
Tax History Compared to Growth
Tax History
| Year | Tax Paid | Tax Assessment Tax Assessment Total Assessment is a certain percentage of the fair market value that is determined by local assessors to be the total taxable value of land and additions on the property. | Land | Improvement |
|---|---|---|---|---|
| 2024 | $9,092 | $1,044,504 | $175,000 | $869,504 |
| 2023 | $7,374 | $674,724 | $140,000 | $534,724 |
| 2022 | $6,852 | $674,724 | $140,000 | $534,724 |
| 2021 | $6,585 | $674,724 | $140,000 | $534,724 |
| 2020 | $6,465 | $674,724 | $140,000 | $534,724 |
| 2019 | $7,682 | $661,181 | $140,000 | $521,181 |
| 2018 | $7,244 | $661,181 | $140,000 | $521,181 |
| 2017 | $6,898 | $661,181 | $140,000 | $521,181 |
| 2016 | $6,756 | $661,181 | $140,000 | $521,181 |
| 2015 | $7,880 | $759,038 | $186,000 | $573,038 |
| 2014 | $7,472 | $759,038 | $186,000 | $573,038 |
Agents Affiliated with this Home
-
A
Seller's Agent in 2022
Amanda Clark
RE/MAX SIGNATURE REALTY
Map
Source: Doorify MLS
MLS Number: LP681582
APN: 1739.03-12-4989-000
- 3311 Canoe Brook Pkwy
- 10909 Grand Journey Ave
- 3306 Storybook Ln
- 3110 Settle In Ln
- 3405 van Hessen Dr
- 3060 Settle In Ln
- 3423 van Hessen Dr
- 10707 Edmundson Ave
- 3021 Winding Waters Way
- 2728 Cloud Mist Cir
- 2506 Happy Ln
- 10638 Cardington Ln
- 2941 Grandview Heights Ln
- 2720 Snowy Meadow Ct
- 2950 Settle In Ln
- 10603 Friendly Neighbor Ln
- 10859 Bedfordtown Dr
- 11309 Shadow Elms Ln
- 2207 Bankshill Row
- 10513 Cardington Ln
