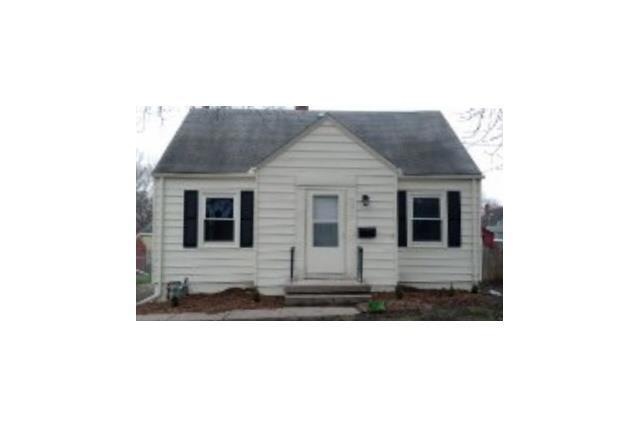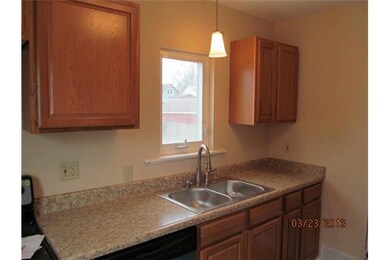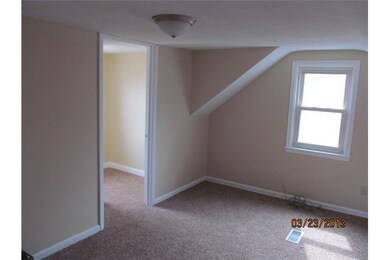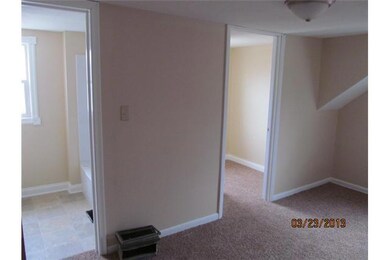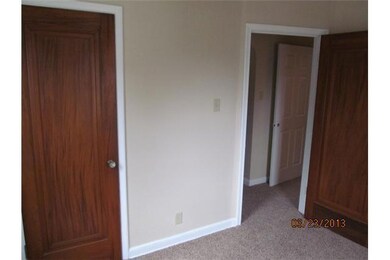
3317 E 9th St Des Moines, IA 50316
Highland Park NeighborhoodHighlights
- Forced Air Heating and Cooling System
- Dining Area
- Carpet
About This Home
As of July 2013WOW- this home is a must see! Totally renovated to include new paint, new carpet, all new kitchen cabinets with stainless steel appliances. Updated bathrooms - master bedroom on the upper level has walk-in closet and full bath, Brand New furnace and central air, Just too many things to list. And when you think it just couldn't get any better - seller is going to supply the buyer with a 1 year home warranty.
Last Agent to Sell the Property
Glenn Ballard
Silverado Realty Listed on: 03/29/2013
Last Buyer's Agent
Bill Carmichael
Realty Xperts
Home Details
Home Type
- Single Family
Year Built
- Built in 1942
Lot Details
- 6,650 Sq Ft Lot
- Lot Dimensions are 50 x 133
Parking
- 2 Car Detached Garage
Home Design
- Block Foundation
- Asphalt Shingled Roof
- Metal Siding
Interior Spaces
- 940 Sq Ft Home
- 1.5-Story Property
- Dining Area
- Unfinished Basement
Kitchen
- Stove
- Microwave
- Dishwasher
Flooring
- Carpet
- Vinyl
Bedrooms and Bathrooms
Utilities
- Forced Air Heating and Cooling System
Listing and Financial Details
- Assessor Parcel Number 11006264000000
Ownership History
Purchase Details
Home Financials for this Owner
Home Financials are based on the most recent Mortgage that was taken out on this home.Purchase Details
Home Financials for this Owner
Home Financials are based on the most recent Mortgage that was taken out on this home.Purchase Details
Purchase Details
Home Financials for this Owner
Home Financials are based on the most recent Mortgage that was taken out on this home.Purchase Details
Similar Homes in Des Moines, IA
Home Values in the Area
Average Home Value in this Area
Purchase History
| Date | Type | Sale Price | Title Company |
|---|---|---|---|
| Warranty Deed | $92,000 | None Available | |
| Special Warranty Deed | $30,000 | None Available | |
| Sheriffs Deed | -- | None Available | |
| Warranty Deed | $103,000 | None Available | |
| Interfamily Deed Transfer | -- | -- |
Mortgage History
| Date | Status | Loan Amount | Loan Type |
|---|---|---|---|
| Open | $90,333 | FHA | |
| Previous Owner | $107,100 | Unknown | |
| Previous Owner | $97,965 | New Conventional |
Property History
| Date | Event | Price | Change | Sq Ft Price |
|---|---|---|---|---|
| 07/03/2013 07/03/13 | Sold | $92,000 | -5.2% | $98 / Sq Ft |
| 06/01/2013 06/01/13 | Pending | -- | -- | -- |
| 03/29/2013 03/29/13 | For Sale | $97,000 | +223.3% | $103 / Sq Ft |
| 12/07/2012 12/07/12 | Sold | $30,000 | +21.0% | $32 / Sq Ft |
| 11/07/2012 11/07/12 | Pending | -- | -- | -- |
| 10/31/2012 10/31/12 | For Sale | $24,800 | -- | $26 / Sq Ft |
Tax History Compared to Growth
Tax History
| Year | Tax Paid | Tax Assessment Tax Assessment Total Assessment is a certain percentage of the fair market value that is determined by local assessors to be the total taxable value of land and additions on the property. | Land | Improvement |
|---|---|---|---|---|
| 2024 | $2,524 | $138,800 | $27,100 | $111,700 |
| 2023 | $2,294 | $138,800 | $27,100 | $111,700 |
| 2022 | $2,274 | $106,200 | $21,800 | $84,400 |
| 2021 | $2,134 | $106,200 | $21,800 | $84,400 |
| 2020 | $2,212 | $94,100 | $19,200 | $74,900 |
| 2019 | $2,064 | $94,100 | $19,200 | $74,900 |
| 2018 | $2,038 | $85,300 | $17,000 | $68,300 |
| 2017 | $1,884 | $85,300 | $17,000 | $68,300 |
| 2016 | $1,830 | $78,200 | $15,300 | $62,900 |
| 2015 | $1,830 | $78,200 | $15,300 | $62,900 |
| 2014 | $1,806 | $76,700 | $14,700 | $62,000 |
Agents Affiliated with this Home
-
G
Seller's Agent in 2013
Glenn Ballard
Silverado Realty
-
B
Buyer's Agent in 2013
Bill Carmichael
Realty Xperts
Map
Source: Des Moines Area Association of REALTORS®
MLS Number: 414848
APN: 110-06264000000
- 3221 E 13th St
- 3118 E 12th St
- 3623 Wright St
- 3701 Wright St
- 3617 E 8th St
- 3007 E 8th St
- 616 E Ovid Ave
- 3723 Wright St
- 817 E Douglas Ave
- 3421 Amherst St
- 816 Boyd St
- 603 E Euclid Ave
- 3120 Amherst St
- 3315 Bowdoin St
- 1428 E Tiffin Ave
- 928 Morton Ave
- 903 Morton Ave
- 1508 E Tiffin Ave
- 3314 Columbia St
- 3802 Bowdoin St
