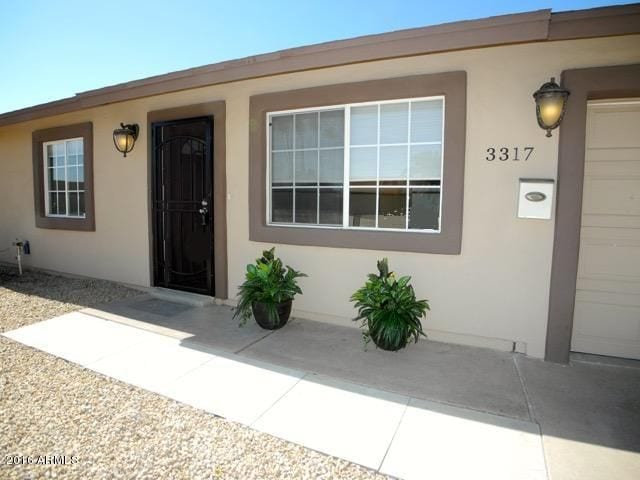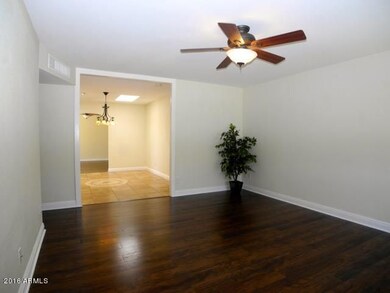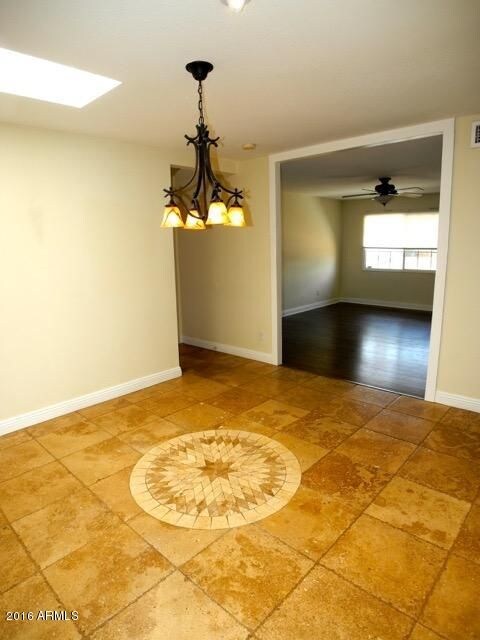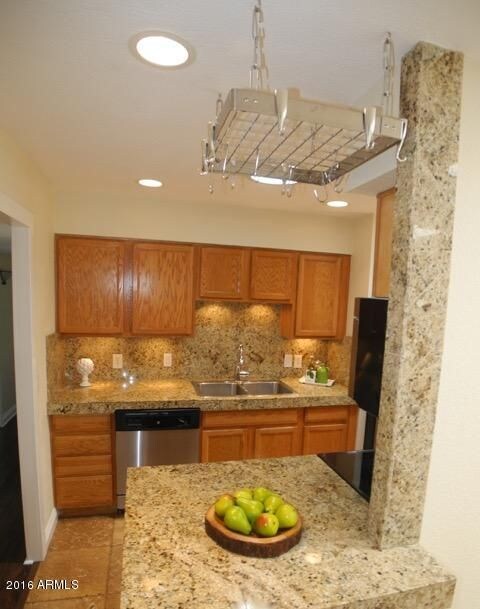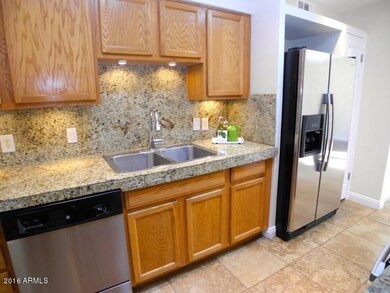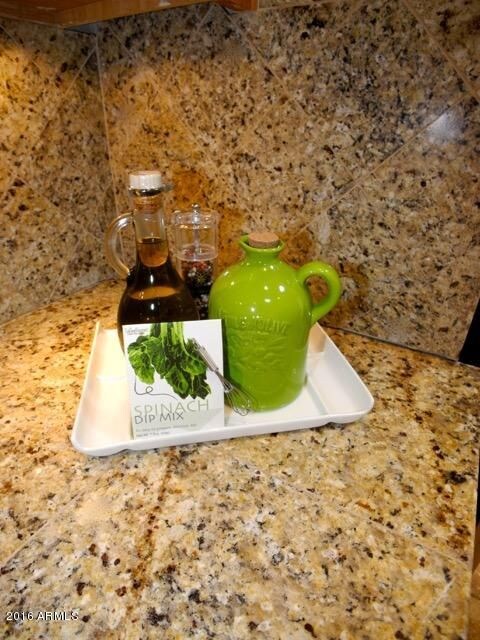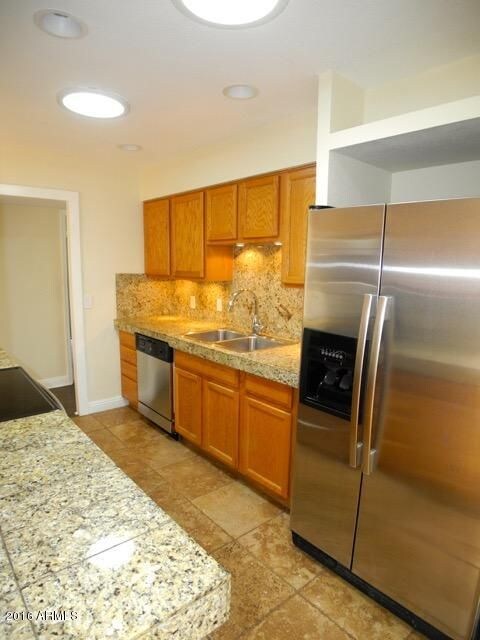
3317 E Bloomfield Rd Phoenix, AZ 85032
Highlights
- Private Pool
- Two Primary Bathrooms
- No HOA
- Desert Cove Elementary School Rated A-
- Granite Countertops
- Mechanical Sun Shade
About This Home
As of August 2016Beautifully remodeled 5 bedrooms, 3 bath, clean and bright, move-in ready home. No HOA! Includes two split masters with in-suite bath & walk-in closet. There are separate living, family and dining rooms. The kitchen features granite tile counters, stone and laminate floors, and includes the refrigerator. Throughout the house are powered window shades and lighting controls by Lutron. The patio French doors lead to a large lot including sparkling diving pool, additional backyard storage and plenty of room for children’s playground. This home is in the Paradise Valley School District, close to Roadrunner Park and has easy access to airport, downtown Phoenix and Hwy 51.
Last Agent to Sell the Property
Century 21 Arizona Foothills License #SA640769000 Listed on: 07/18/2016

Home Details
Home Type
- Single Family
Est. Annual Taxes
- $1,655
Year Built
- Built in 1971
Lot Details
- 8,050 Sq Ft Lot
- Block Wall Fence
- Front and Back Yard Sprinklers
- Sprinklers on Timer
- Grass Covered Lot
Parking
- 1 Car Garage
- Garage Door Opener
Home Design
- Wood Frame Construction
- Composition Roof
- Stucco
Interior Spaces
- 2,149 Sq Ft Home
- 1-Story Property
- Ceiling Fan
- Double Pane Windows
- Mechanical Sun Shade
- Solar Screens
Kitchen
- Breakfast Bar
- Built-In Microwave
- Granite Countertops
Flooring
- Carpet
- Laminate
- Tile
Bedrooms and Bathrooms
- 5 Bedrooms
- Remodeled Bathroom
- Two Primary Bathrooms
- 3 Bathrooms
Accessible Home Design
- No Interior Steps
Pool
- Private Pool
- Diving Board
Outdoor Features
- Patio
- Outdoor Storage
Schools
- Desert Cove Elementary School
- Shea Middle School
- Shadow Mountain High School
Utilities
- Refrigerated Cooling System
- Heating Available
- High Speed Internet
- Cable TV Available
Community Details
- No Home Owners Association
- Association fees include no fees
- Hy View 12 Subdivision
Listing and Financial Details
- Tax Lot 54
- Assessor Parcel Number 166-01-073
Ownership History
Purchase Details
Home Financials for this Owner
Home Financials are based on the most recent Mortgage that was taken out on this home.Purchase Details
Home Financials for this Owner
Home Financials are based on the most recent Mortgage that was taken out on this home.Purchase Details
Home Financials for this Owner
Home Financials are based on the most recent Mortgage that was taken out on this home.Purchase Details
Home Financials for this Owner
Home Financials are based on the most recent Mortgage that was taken out on this home.Purchase Details
Purchase Details
Home Financials for this Owner
Home Financials are based on the most recent Mortgage that was taken out on this home.Purchase Details
Home Financials for this Owner
Home Financials are based on the most recent Mortgage that was taken out on this home.Purchase Details
Home Financials for this Owner
Home Financials are based on the most recent Mortgage that was taken out on this home.Purchase Details
Home Financials for this Owner
Home Financials are based on the most recent Mortgage that was taken out on this home.Purchase Details
Home Financials for this Owner
Home Financials are based on the most recent Mortgage that was taken out on this home.Purchase Details
Home Financials for this Owner
Home Financials are based on the most recent Mortgage that was taken out on this home.Purchase Details
Home Financials for this Owner
Home Financials are based on the most recent Mortgage that was taken out on this home.Similar Homes in Phoenix, AZ
Home Values in the Area
Average Home Value in this Area
Purchase History
| Date | Type | Sale Price | Title Company |
|---|---|---|---|
| Warranty Deed | -- | -- | |
| Interfamily Deed Transfer | -- | None Available | |
| Interfamily Deed Transfer | -- | Chicago Title Agency Inc | |
| Warranty Deed | $290,000 | Chicago Title Agency Inc | |
| Cash Sale Deed | $270,000 | Lawyers Title Of Arizona Inc | |
| Interfamily Deed Transfer | -- | None Available | |
| Warranty Deed | $175,000 | Stewart Title & Trust Of Pho | |
| Trustee Deed | $113,500 | Accommodation | |
| Warranty Deed | $216,000 | Commonwealth Title | |
| Interfamily Deed Transfer | -- | -- | |
| Interfamily Deed Transfer | $90,000 | Security Title Agency | |
| Quit Claim Deed | -- | Security Title Agency | |
| Joint Tenancy Deed | -- | Security Title Agency |
Mortgage History
| Date | Status | Loan Amount | Loan Type |
|---|---|---|---|
| Open | $160,000 | New Conventional | |
| Closed | $100,000 | New Conventional | |
| Previous Owner | $356,000 | New Conventional | |
| Previous Owner | $296,000 | New Conventional | |
| Previous Owner | $270,300 | New Conventional | |
| Previous Owner | $232,150 | New Conventional | |
| Previous Owner | $25,000 | Non Purchase Money Mortgage | |
| Previous Owner | $232,000 | New Conventional | |
| Previous Owner | $150,000 | New Conventional | |
| Previous Owner | $122,500 | New Conventional | |
| Previous Owner | $90,800 | Unknown | |
| Previous Owner | $85,000 | Credit Line Revolving | |
| Previous Owner | $281,250 | Stand Alone First | |
| Previous Owner | $30,000 | Unknown | |
| Previous Owner | $250,000 | New Conventional | |
| Previous Owner | $89,264 | New Conventional | |
| Previous Owner | $45,600 | No Value Available |
Property History
| Date | Event | Price | Change | Sq Ft Price |
|---|---|---|---|---|
| 08/25/2016 08/25/16 | Sold | $270,000 | 0.0% | $126 / Sq Ft |
| 07/27/2016 07/27/16 | Pending | -- | -- | -- |
| 07/18/2016 07/18/16 | For Sale | $270,000 | +54.3% | $126 / Sq Ft |
| 01/17/2012 01/17/12 | Sold | $175,000 | -5.4% | $81 / Sq Ft |
| 11/29/2011 11/29/11 | Pending | -- | -- | -- |
| 11/04/2011 11/04/11 | For Sale | $185,000 | -- | $86 / Sq Ft |
Tax History Compared to Growth
Tax History
| Year | Tax Paid | Tax Assessment Tax Assessment Total Assessment is a certain percentage of the fair market value that is determined by local assessors to be the total taxable value of land and additions on the property. | Land | Improvement |
|---|---|---|---|---|
| 2025 | $1,762 | $20,883 | -- | -- |
| 2024 | $1,722 | $19,889 | -- | -- |
| 2023 | $1,722 | $44,020 | $8,800 | $35,220 |
| 2022 | $1,706 | $32,720 | $6,540 | $26,180 |
| 2021 | $1,734 | $29,960 | $5,990 | $23,970 |
| 2020 | $1,675 | $29,050 | $5,810 | $23,240 |
| 2019 | $1,682 | $26,450 | $5,290 | $21,160 |
| 2018 | $1,621 | $25,520 | $5,100 | $20,420 |
| 2017 | $1,548 | $24,260 | $4,850 | $19,410 |
| 2016 | $1,788 | $21,250 | $4,250 | $17,000 |
| 2015 | $1,655 | $19,400 | $3,880 | $15,520 |
Agents Affiliated with this Home
-
Renata Koliakiniene

Seller's Agent in 2016
Renata Koliakiniene
Century 21 Arizona Foothills
(480) 283-7820
9 Total Sales
-
Michelle Cottingham

Buyer's Agent in 2016
Michelle Cottingham
eXp Realty
(480) 907-4786
6 in this area
25 Total Sales
-
S
Seller's Agent in 2012
Sherri Barry
HomeSmart
-
M
Buyer's Agent in 2012
Michael Martin
Century 21 Arizona Foothills
Map
Source: Arizona Regional Multiple Listing Service (ARMLS)
MLS Number: 5472135
APN: 166-01-073
- 12424 N 33rd St
- 12444 N 33rd St
- 3133 E Bloomfield Rd
- 12601 N 34th St
- 3039 E Cactus Rd
- 3021 E Larkspur Dr
- 11843 N 32nd Place
- 12601 N 35th Place
- 2960 E Larkspur Dr
- 3430 E Poinsettia Dr
- 3009 E Dahlia Dr
- 12459 N 36th St
- 2914 E Cactus Rd
- 2902 E Corrine Dr
- 3628 E Marmora St Unit 4
- 2826 E Cactus Rd
- 12826 N 29th St
- 3033 E Sierra St Unit 6
- 13224 N 31st Way
- 3650 E Laurel Ln
