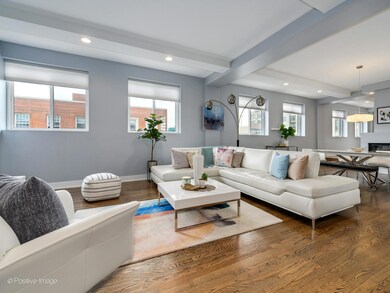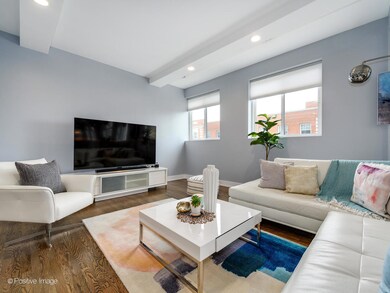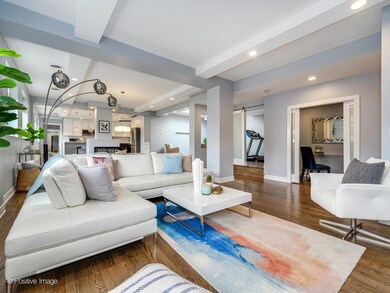
Brundge Bldg Loft 3325 N Lincoln Ave Unit 402 Chicago, IL 60657
Southport Corridor NeighborhoodHighlights
- 1 Car Detached Garage
- 2-minute walk to Paulina Station
- Central Air
- Hamilton Elementary School Rated A-
- Laundry Room
- Combination Dining and Living Room
About This Home
As of January 2025NEW PRICE! A true Chicago neighborhood experience. Encompassing an easy commute to work (Paulina Brown Line is steps away), shopping and dining (Whole Foods, Starbucks, Target) and easy access to Roscoe Village, Southport Corridor, Expressway and Wrigley Field. Welcome to Lake View luxury personified. This rarely available 4-bed, 3-bath penthouse unit - in the historic Brundage Building - with all its unique and ornate charm is waiting to be your next home. Yes, this is the building featured in the movie Baby's Day Out! Luxurious, sprawling and modern, this unit (accessible via lobby elevator) features 2,600 square feet of elegant living space, bathed in natural light. High ceilings and gorgeous hard-wood floors greet you as you enter the front hallway featuring ample closet space. The unit features a massive combined living/dining area with wood burning fireplace and Chef's kitchen with waterfall island and stainless steel appliances. The residence features a unique opportunity for two Primary Suites amongst its four bedrooms. The first Primary is spacious with separate living area and huge private bathroom with double vanity and zero-entry shower. A huge, Custom California walk-in closet completes the luxurious north end of the unit. A separate Primary Suite is located in the south end of the unit with a large floor plan, ample closet space (plus laundry) and a luxurious and private bath. Multiple work-at-home options throughout this unit. This is elegance defined and move-in ready. Location is beyond ideal including short walk to award-winning schools. Stunning shared roof deck with gorgeous views and the neighborhoods and City skyline. Heated, enclosed off-site parking (located at 1600 W. School) for one car and motorcycle is included in the price.
Property Details
Home Type
- Condominium
Est. Annual Taxes
- $17,703
Year Built
- Built in 1920 | Remodeled in 1970
Lot Details
- Additional Parcels
HOA Fees
- $542 Monthly HOA Fees
Parking
- 1 Car Detached Garage
- No Garage
- Parking Included in Price
Interior Spaces
- 2,600 Sq Ft Home
- 4-Story Property
- Family Room
- Combination Dining and Living Room
- Laundry Room
Bedrooms and Bathrooms
- 4 Bedrooms
- 4 Potential Bedrooms
- 3 Full Bathrooms
Schools
- Hamilton Elementary School
- Lake View High School
Utilities
- Central Air
- Heating System Uses Natural Gas
- Lake Michigan Water
Listing and Financial Details
- Homeowner Tax Exemptions
Community Details
Overview
- Association fees include insurance, exterior maintenance
- 10 Units
Pet Policy
- Dogs and Cats Allowed
Ownership History
Purchase Details
Home Financials for this Owner
Home Financials are based on the most recent Mortgage that was taken out on this home.Purchase Details
Home Financials for this Owner
Home Financials are based on the most recent Mortgage that was taken out on this home.Purchase Details
Purchase Details
Home Financials for this Owner
Home Financials are based on the most recent Mortgage that was taken out on this home.Purchase Details
Purchase Details
Purchase Details
Home Financials for this Owner
Home Financials are based on the most recent Mortgage that was taken out on this home.Purchase Details
Home Financials for this Owner
Home Financials are based on the most recent Mortgage that was taken out on this home.Similar Homes in Chicago, IL
Home Values in the Area
Average Home Value in this Area
Purchase History
| Date | Type | Sale Price | Title Company |
|---|---|---|---|
| Warranty Deed | $862,000 | Chicago Title | |
| Warranty Deed | $862,000 | Chicago Title | |
| Warranty Deed | $850,000 | Attorneys Title Guaranty Fun | |
| Interfamily Deed Transfer | -- | Attorneys Title Guaranty Fun | |
| Warranty Deed | -- | None Available | |
| Special Warranty Deed | $271,000 | None Available | |
| Legal Action Court Order | -- | None Available | |
| Warranty Deed | $460,000 | -- | |
| Warranty Deed | -- | -- |
Mortgage History
| Date | Status | Loan Amount | Loan Type |
|---|---|---|---|
| Open | $806,500 | New Conventional | |
| Closed | $806,500 | New Conventional | |
| Previous Owner | $595,000 | New Conventional | |
| Previous Owner | $304,000 | New Conventional | |
| Previous Owner | $295,000 | Adjustable Rate Mortgage/ARM | |
| Previous Owner | $510,000 | Fannie Mae Freddie Mac | |
| Previous Owner | $420,000 | Unknown | |
| Previous Owner | $414,000 | No Value Available | |
| Previous Owner | $100,000 | Credit Line Revolving | |
| Previous Owner | $243,000 | Unknown | |
| Previous Owner | $35,000 | Credit Line Revolving | |
| Previous Owner | $236,600 | Unknown | |
| Previous Owner | $236,000 | No Value Available |
Property History
| Date | Event | Price | Change | Sq Ft Price |
|---|---|---|---|---|
| 01/10/2025 01/10/25 | Sold | $862,000 | -0.8% | $332 / Sq Ft |
| 12/13/2024 12/13/24 | Pending | -- | -- | -- |
| 10/04/2024 10/04/24 | For Sale | $869,000 | +2.2% | $334 / Sq Ft |
| 06/29/2018 06/29/18 | Sold | $850,000 | 0.0% | $327 / Sq Ft |
| 06/02/2018 06/02/18 | Pending | -- | -- | -- |
| 05/30/2018 05/30/18 | For Sale | $850,000 | -- | $327 / Sq Ft |
Tax History Compared to Growth
Tax History
| Year | Tax Paid | Tax Assessment Tax Assessment Total Assessment is a certain percentage of the fair market value that is determined by local assessors to be the total taxable value of land and additions on the property. | Land | Improvement |
|---|---|---|---|---|
| 2024 | $17,759 | $69,795 | $8,871 | $60,924 |
| 2023 | $17,280 | $85,145 | $13,840 | $71,305 |
| 2022 | $17,280 | $85,145 | $13,840 | $71,305 |
| 2021 | $16,902 | $85,145 | $13,840 | $71,305 |
| 2020 | $16,888 | $73,813 | $3,204 | $70,609 |
| 2019 | $16,624 | $80,443 | $3,204 | $77,239 |
| 2018 | $15,647 | $80,443 | $3,204 | $77,239 |
| 2017 | $10,902 | $52,571 | $2,861 | $49,710 |
| 2016 | $10,341 | $52,571 | $2,861 | $49,710 |
| 2015 | $9,457 | $52,571 | $2,861 | $49,710 |
| 2014 | $7,009 | $39,039 | $2,332 | $36,707 |
| 2013 | $6,864 | $39,039 | $2,332 | $36,707 |
Agents Affiliated with this Home
-
Phillip English
P
Seller's Agent in 2025
Phillip English
Compass
(708) 712-6811
1 in this area
24 Total Sales
-
Mary Foley
M
Seller Co-Listing Agent in 2025
Mary Foley
Compass
(312) 733-7201
1 in this area
20 Total Sales
-
Monica Dalton

Buyer's Agent in 2025
Monica Dalton
Compass
(773) 263-6030
1 in this area
140 Total Sales
-
Antonio Giamberduca

Seller's Agent in 2018
Antonio Giamberduca
Baird Warner
(630) 440-3496
4 in this area
59 Total Sales
About Brundge Bldg Loft
Map
Source: Midwest Real Estate Data (MRED)
MLS Number: 12181079
APN: 14-19-425-021-1017
- 1601 W School St Unit 504
- 3323 N Paulina St Unit 5F
- 1645 W School St Unit 318
- 3255 N Paulina St Unit 4A
- 1636 W Melrose St Unit 205
- 1640 W Melrose St
- 1727 W Roscoe St
- 1534 W Henderson St
- 1749 W Roscoe St Unit 1
- 3237 N Ravenswood Ave
- 1717 W Newport Ave Unit 5
- 1635 W Belmont Ave Unit 422
- 1635 W Belmont Ave Unit 313
- 1744 W Belmont Ave Unit 1
- 1743 W Newport Ave
- 1800 W Melrose St
- 3151 N Lincoln Ave Unit 204
- 3454 N Ashland Ave Unit 4S
- 1504 W Roscoe St Unit 1W
- 1745 W Cornelia Ave






