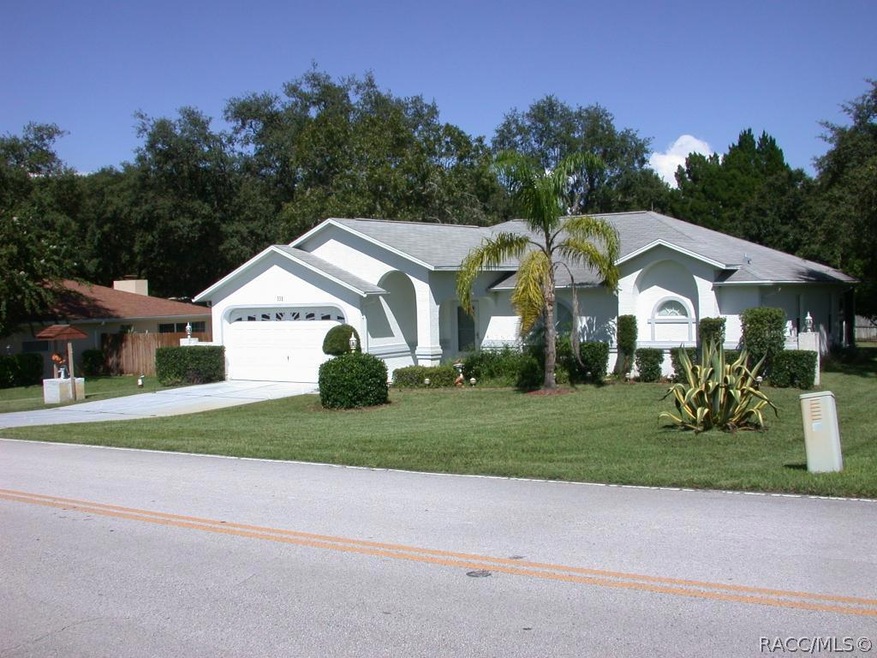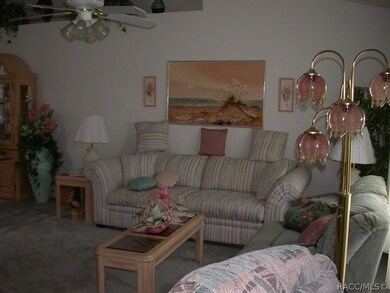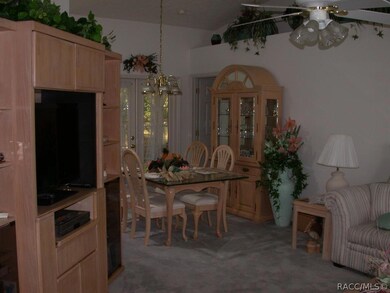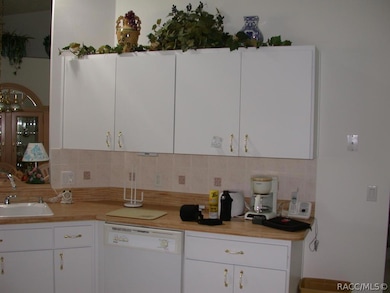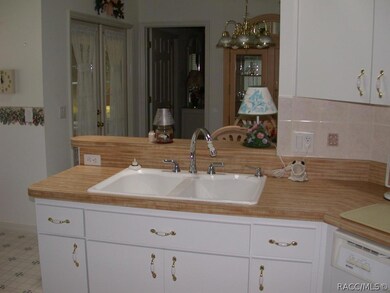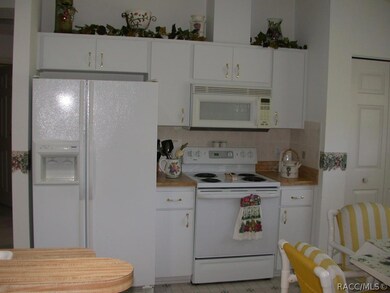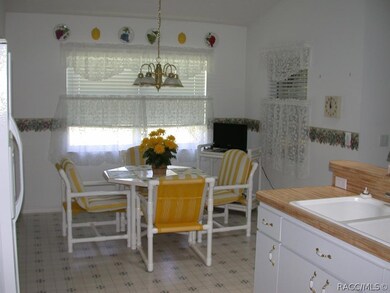
3317 S Grove Terrace Inverness, FL 34450
Estimated Value: $277,004 - $340,000
Highlights
- Golf Course Community
- Clubhouse
- No HOA
- Primary Bedroom Suite
- Contemporary Architecture
- Tennis Courts
About This Home
As of November 2014Well kept 3 bedroom 2 bath home with 2 car garage located minutes from the Inverness Golf & Country Club. Master has door leading to lanai, walk in closet and large shower. Inside laundry. Central vacuum. Kitchen has large eating area. Country club offers golf, tennis, pool, dining and Pro Shop. You are close to shopping, restaurants, hospital, State and County parks. Boat ramps are close by to do your fishing or recreational boating on the Tsala Apopka Chain of Lakes
Last Agent to Sell the Property
ERA American Suncoast Realty License #3055919 Listed on: 09/12/2014
Home Details
Home Type
- Single Family
Est. Annual Taxes
- $852
Year Built
- Built in 2001
Lot Details
- 0.27 Acre Lot
- Lot Dimensions are 84x140
- Property fronts a county road
- West Facing Home
- Partially Fenced Property
- Landscaped
- Rectangular Lot
- Property is zoned CLR
Parking
- 2 Car Attached Garage
- Garage Door Opener
- Driveway
Home Design
- Contemporary Architecture
- Block Foundation
- Slab Foundation
- Shingle Roof
- Asphalt Roof
- Stucco
Interior Spaces
- 1,384 Sq Ft Home
- Central Vacuum
- Skylights
- Drapes & Rods
- Blinds
- Carpet
- Fire and Smoke Detector
Kitchen
- Eat-In Kitchen
- Oven
- Range
- Microwave
Bedrooms and Bathrooms
- 3 Bedrooms
- Primary Bedroom Suite
- Split Bedroom Floorplan
- Walk-In Closet
- 2 Full Bathrooms
- Shower Only
- Separate Shower
Laundry
- Dryer
- Washer
Utilities
- Central Air
- Heat Pump System
Community Details
Overview
- No Home Owners Association
- Rolling Greens Of Inverness Subdivision
Amenities
- Clubhouse
Recreation
- Golf Course Community
- Tennis Courts
- Shuffleboard Court
- Putting Green
Ownership History
Purchase Details
Home Financials for this Owner
Home Financials are based on the most recent Mortgage that was taken out on this home.Purchase Details
Home Financials for this Owner
Home Financials are based on the most recent Mortgage that was taken out on this home.Purchase Details
Home Financials for this Owner
Home Financials are based on the most recent Mortgage that was taken out on this home.Purchase Details
Home Financials for this Owner
Home Financials are based on the most recent Mortgage that was taken out on this home.Purchase Details
Home Financials for this Owner
Home Financials are based on the most recent Mortgage that was taken out on this home.Purchase Details
Purchase Details
Similar Homes in Inverness, FL
Home Values in the Area
Average Home Value in this Area
Purchase History
| Date | Buyer | Sale Price | Title Company |
|---|---|---|---|
| Mitchell Gloria | $118,000 | Wollinka Wikle Title Ins Age | |
| Mitchell Gloria | $118,000 | Wollinka Wikle Title Ins Age | |
| Mitchell Gloria | $100 | -- | |
| Ballou Joan E | $153,000 | First Title Company Inc | |
| Venturini Dominick C | $103,900 | First Title Company Inc | |
| Avanzini Builders Inc | $7,000 | First Title Company Inc | |
| Mitchell Gloria | $9,000 | -- |
Mortgage History
| Date | Status | Borrower | Loan Amount |
|---|---|---|---|
| Open | Mitchell Gloria | $92,800 | |
| Previous Owner | Ballou Joan E | $63,168 | |
| Previous Owner | Ballou Joan E | $70,000 | |
| Previous Owner | Venturini Dominick C | $105,000 | |
| Previous Owner | Venturini Dominick C | $20,000 | |
| Previous Owner | Venturini Dominick C | $93,510 |
Property History
| Date | Event | Price | Change | Sq Ft Price |
|---|---|---|---|---|
| 11/03/2014 11/03/14 | Sold | $118,000 | -4.8% | $85 / Sq Ft |
| 10/04/2014 10/04/14 | Pending | -- | -- | -- |
| 09/12/2014 09/12/14 | For Sale | $124,000 | -- | $90 / Sq Ft |
Tax History Compared to Growth
Tax History
| Year | Tax Paid | Tax Assessment Tax Assessment Total Assessment is a certain percentage of the fair market value that is determined by local assessors to be the total taxable value of land and additions on the property. | Land | Improvement |
|---|---|---|---|---|
| 2024 | $1,154 | $110,145 | -- | -- |
| 2023 | $1,154 | $106,937 | $0 | $0 |
| 2022 | $1,079 | $103,822 | $0 | $0 |
| 2021 | $1,035 | $100,798 | $0 | $0 |
| 2020 | $970 | $140,146 | $8,930 | $131,216 |
| 2019 | $952 | $129,655 | $8,930 | $120,725 |
| 2018 | $922 | $124,888 | $8,930 | $115,958 |
| 2017 | $913 | $93,398 | $8,930 | $84,468 |
| 2016 | $917 | $91,477 | $8,930 | $82,547 |
| 2015 | $926 | $90,841 | $8,930 | $81,911 |
| 2014 | $1,528 | $85,410 | $8,716 | $76,694 |
Agents Affiliated with this Home
-
James Moran
J
Seller's Agent in 2014
James Moran
ERA American Suncoast Realty
(352) 238-4466
11 Total Sales
Map
Source: REALTORS® Association of Citrus County
MLS Number: 712994
APN: 20E-19S-26-0120-000A0-0210
- 9304 E Alvada Ln
- 8831 E Sandpiper Dr
- 3594 S Country Club Dr
- 8712 E Cresco Ln
- 8711 E Cresco Ln
- 4083 S Owens Trail
- 3022 S Skyline
- 3014 S Skyline Dr
- 3775/3787 S Osprey Point
- 3775 S Osprey Point
- 2933 S Skyline Dr
- 4240 S Kenvera Loop
- 3995 S Reflection Ave
- 4230 S Kenvera Loop
- 4110 S Kenvera Loop
- 4220 S Kenvera Loop
- 8301 E Fairway Loop
- 9515 E Baymeadows Dr
- 9546 E Baymeadows Dr
- 10077 E Lake Estates Dr
- 3317 S Grove Terrace
- 3351 S Grove Terrace
- 3315 S Grove Terrace
- 3365 S Grove Terrace
- 9184 E Alvada Ln
- 3312 S Grove Terrace
- 3322 S Grove Terrace
- 3350 S Winding Path
- 3351 S Winding Path
- 9202 E Alvada Ln
- 3385 S Grove Terrace
- 3320 S Grove Terrace
- 3289 S Blackmountain Dr
- 3375 S Winding Path
- 3355 S Winding Path
- 3288 S Blackmountain Dr
- 9216 E Alvada Ln
- 3338 S Grove Terrace
- 9230 E Alvada Ln
- 3411 S Grove Terrace
