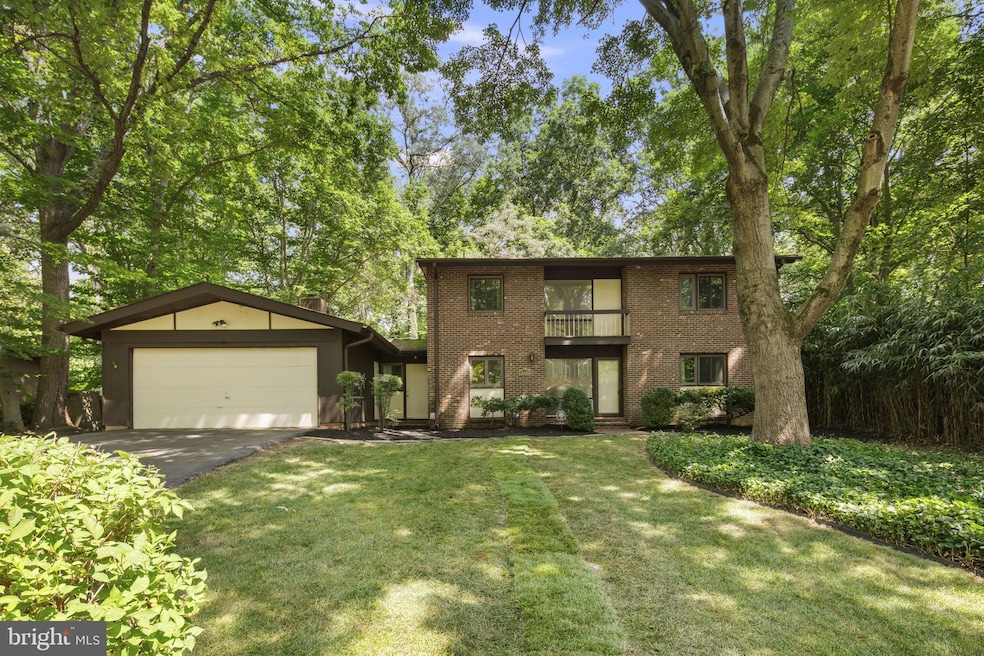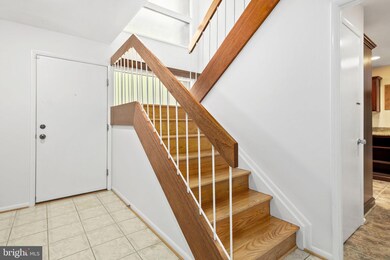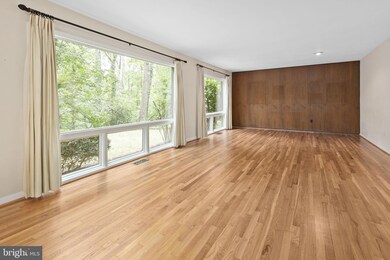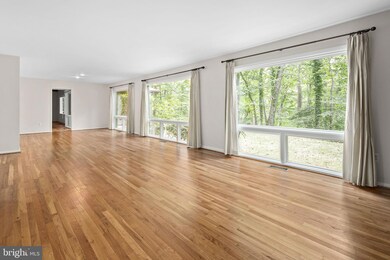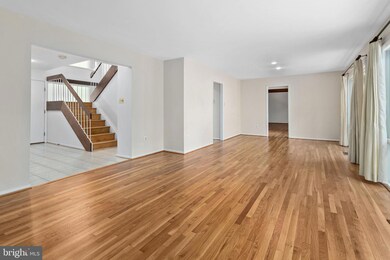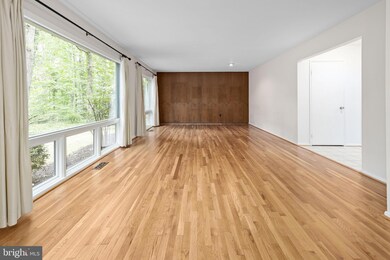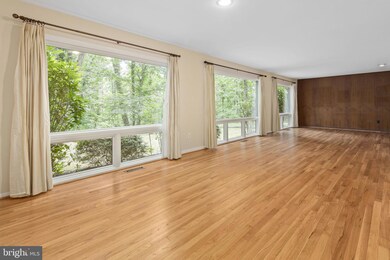
3317 Wessynton Way Alexandria, VA 22309
Highlights
- Boat Ramp
- Colonial Architecture
- Community Pool
- Lake Privileges
- 1 Fireplace
- 2 Car Attached Garage
About This Home
As of September 2024Grand re-opening! The gorgeous hardwood floors on main and upper level as well as stairs have just been refinished! Extensive interior paint has also just been completed resulting in a whole new look! To make the home even more attractive there has also been a significant price adjustment. This is a unique opportunity for Wessynton's largest and most popular model, the rarely available "Manor House". The home is noted for its amazing room sizes, open floorplan and glass window walls. This home has been expanded by truly stunning 19' x 15' sunroom. The glass walls capitalize on the stunning setting of gorgeous natural wonderland and backs to acres of private parkland. Numerous special features include three finished levels, updated kitchen, 3.5 updated baths, four large bedrooms, replacement Andersen windows, newer roof, and oversized two car garage. The Wessynton community, which was part of Mount Vernon estate until the 1960's, is known for its natural wooded environment and network of hiking trails that lead to the Mount Vernon trail. Other unique community amenities include: private pool, tennis courts and boat ramp. This property offers a combination of size, condition, location and community amenities that is virtually impossible to duplicate!
Last Agent to Sell the Property
Long & Foster Real Estate, Inc. Listed on: 06/19/2024

Home Details
Home Type
- Single Family
Est. Annual Taxes
- $11,151
Year Built
- Built in 1967
Lot Details
- 0.36 Acre Lot
- Property is zoned 121
HOA Fees
- $85 Monthly HOA Fees
Parking
- 2 Car Attached Garage
- Front Facing Garage
Home Design
- Colonial Architecture
- Brick Exterior Construction
- Block Foundation
Interior Spaces
- Property has 3 Levels
- 1 Fireplace
- Partially Finished Basement
- Walk-Up Access
Bedrooms and Bathrooms
Outdoor Features
- Lake Privileges
Utilities
- Forced Air Heating and Cooling System
- Electric Water Heater
Listing and Financial Details
- Tax Lot 84
- Assessor Parcel Number 1102 14 0084
Community Details
Overview
- Wessynton Subdivision
Recreation
- Boat Ramp
- Community Pool
Ownership History
Purchase Details
Home Financials for this Owner
Home Financials are based on the most recent Mortgage that was taken out on this home.Similar Homes in Alexandria, VA
Home Values in the Area
Average Home Value in this Area
Purchase History
| Date | Type | Sale Price | Title Company |
|---|---|---|---|
| Warranty Deed | $1,089,000 | Monument Title |
Mortgage History
| Date | Status | Loan Amount | Loan Type |
|---|---|---|---|
| Open | $1,034,550 | New Conventional |
Property History
| Date | Event | Price | Change | Sq Ft Price |
|---|---|---|---|---|
| 09/04/2024 09/04/24 | Sold | $1,089,000 | +3.7% | $303 / Sq Ft |
| 07/19/2024 07/19/24 | Price Changed | $1,050,000 | 0.0% | $292 / Sq Ft |
| 07/19/2024 07/19/24 | For Sale | $1,050,000 | -4.5% | $292 / Sq Ft |
| 07/16/2024 07/16/24 | Off Market | $1,099,000 | -- | -- |
| 06/19/2024 06/19/24 | For Sale | $1,099,000 | -- | $305 / Sq Ft |
Tax History Compared to Growth
Tax History
| Year | Tax Paid | Tax Assessment Tax Assessment Total Assessment is a certain percentage of the fair market value that is determined by local assessors to be the total taxable value of land and additions on the property. | Land | Improvement |
|---|---|---|---|---|
| 2024 | $11,152 | $962,580 | $436,000 | $526,580 |
| 2023 | $10,746 | $952,250 | $436,000 | $516,250 |
| 2022 | $9,512 | $831,850 | $379,000 | $452,850 |
| 2021 | $8,877 | $756,430 | $321,000 | $435,430 |
| 2020 | $8,519 | $719,780 | $309,000 | $410,780 |
| 2019 | $8,154 | $688,980 | $294,000 | $394,980 |
| 2018 | $7,923 | $688,980 | $294,000 | $394,980 |
| 2017 | $7,884 | $679,070 | $288,000 | $391,070 |
| 2016 | $7,867 | $679,070 | $288,000 | $391,070 |
| 2015 | $7,021 | $629,100 | $267,000 | $362,100 |
| 2014 | $6,439 | $578,280 | $243,000 | $335,280 |
Agents Affiliated with this Home
-
Christopher White

Seller's Agent in 2024
Christopher White
Long & Foster
(703) 283-9028
207 in this area
368 Total Sales
-
Kerry Adams

Buyer's Agent in 2024
Kerry Adams
Compass
(703) 587-7841
1 in this area
105 Total Sales
Map
Source: Bright MLS
MLS Number: VAFX2186156
APN: 1102-14-0084
- 3200 Wessynton Way
- 3408 Wessynton Way
- 3416 Wessynton Way
- 3019 Cunningham Dr
- 8647 Braddock Ave
- 3608 Center Dr
- 3108 Battersea Ln
- 8513 Bound Brook Ln
- 3121 Mcgeorge Terrace
- 8815 Beauchamp Dr
- 8730 Stockton Pkwy
- 8413 Wagon Wheel Rd
- 8701 Greystone Place
- 8711 Bradgate Rd
- 8345 Orange Ct
- 8400 Cherry Valley Ln
- 9103 Chickawane Ct
- 3427 Ramsgate Terrace
- 3404 Ramsgate Terrace
- 2305 Creek Dr
