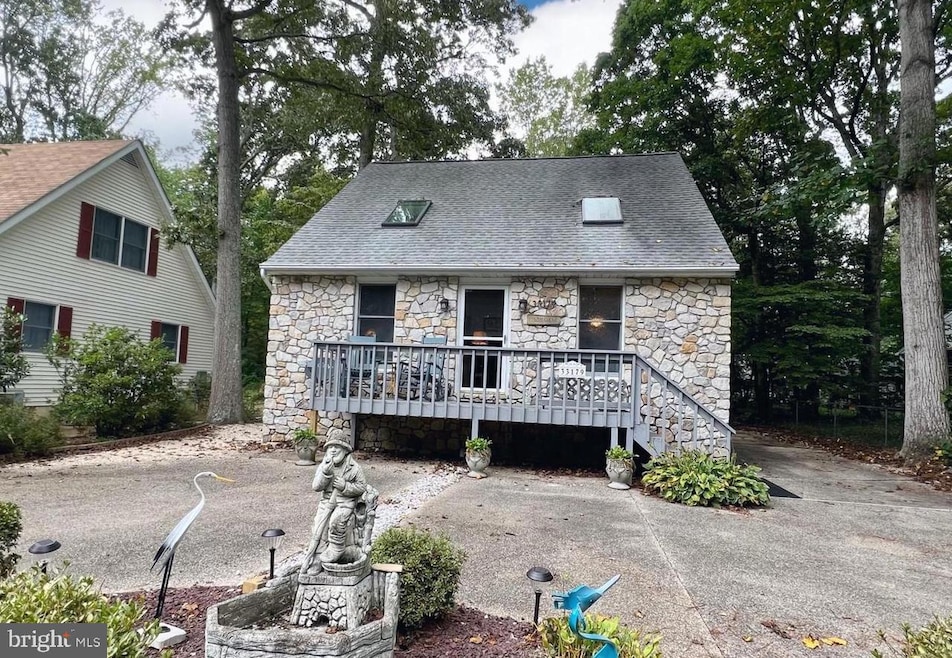Highlights
- Home fronts navigable water
- Water Access
- No HOA
- Love Creek Elementary School Rated A
- Furnished
- Community Pool
About This Home
This listing is for an offseason rental starting December 1, 2025 that is at least one month in length and must end by May 31, 2026. It is NOT for a one year lease. Contact agent to check availability. Furnished, Utilities Included, DOGS WELCOME. This 3 bedroom/2 bathroom home sleeps 6 privately with a daybed in a flex room for the occasional house guest. The fully equipped kitchen features a dishwasher, disposal, refrigerator, electric range, coffee station, table seats 6, as well as, an eat-in counter. There are smart TVs in the bedrooms, flex room and living room. The WIFI internet service supports all the devices you could want. The home features a desk with printer, monitor, keyboard and mouse for your convenience. Each bedroom features a queen bed and the primary bedroom it's own dedicated ensuite bathroom. At the water front there are kayak launches, crabbing/fishing spots and plenty of picnic tables to relax and watch the sunsets. Beyond the marina the community boasts two pools, tennis, pickleball, bocce, kids' playground and miles of walking paths to explore. Close to Lewes downtown/beach and luxury outlet shopping, groceries, restaurants, golf, boat launch and fishing within the community. Rental rate is for leases that are at least one month in length during calendar months other than periods in June, July and August.
Home Details
Home Type
- Single Family
Est. Annual Taxes
- $781
Year Built
- Built in 1987
Lot Details
- 4,792 Sq Ft Lot
- Lot Dimensions are 50.00 x 100.00
- Home fronts navigable water
- Backs To Open Common Area
- Property is zoned AR-1
Home Design
- Bungalow
- Frame Construction
- Shingle Roof
Interior Spaces
- 1,325 Sq Ft Home
- Property has 2 Levels
- Furnished
- Living Room
- Dining Room
- Crawl Space
- Security Gate
- Laundry on main level
Flooring
- Carpet
- Luxury Vinyl Plank Tile
Bedrooms and Bathrooms
Parking
- 3 Parking Spaces
- 3 Driveway Spaces
Outdoor Features
- Water Access
- Property near a bay
Utilities
- Forced Air Heating and Cooling System
- Back Up Electric Heat Pump System
- Electric Water Heater
Listing and Financial Details
- Residential Lease
- Security Deposit $1,000
- No Smoking Allowed
- 1-Month Min and 6-Month Max Lease Term
- Available 12/1/25
- Assessor Parcel Number 234-12.17-104.00
Community Details
Overview
- No Home Owners Association
- Angola By The Bay Subdivision
Recreation
- Community Pool
Pet Policy
- $75 Monthly Pet Rent
- Dogs Allowed
Map
Source: Bright MLS
MLS Number: DESU2088736
APN: 234-12.17-104.00
- 34084 Woodland Cir
- 34112 Woodland Cir
- 23190 Talbot Dr Unit TD057
- 23331 Arundel Ct
- 23401 Dogwood Ct Unit 52848
- 22907 Dogwood Dr
- 33387 Hartford Ct Unit 45297
- 22683 Holly Way W
- 23357 Dill Ln Unit 21117
- 33417 Hartford Ct
- 22861 Dogwood Dr
- 33589 Montgomery Ct Unit 48644
- 33284 Lighthouse Ct Unit 49737
- 33425 Clover St Unit CSG019
- 35006 Salem Ct Unit 51315
- 33466 Daisy St Unit DSG033
- 22832 Angola Rd E
- 22781 Holly Way W
- 33463 Clover St Unit 19437
- 33437 Buttercup St Unit BSJ18
- 31024 Clearwater Dr
- 32026 Windjammer Dr
- 31449 Crossly Dr
- 23853 Neptunes Ct
- 34347 Cedar Ln
- 7 Cedarwood Dr
- 33707 Skiff Alley Unit 6202
- 33707 Skiff Alley Unit 6204
- 24912 Rivers Edge Rd
- 25940 Starboard Dr Unit 72
- 32051 Riverside Plaza Dr
- 31219 Barefoot Cir
- 34011 Harvard Ave
- 26034 Ashcroft Dr
- 29910 Timber Ridge Dr
- 32774 Harburg Dr
- 26584 Raleigh Rd Unit 11
- 29988 W Barrier Reef Blvd
- 16058 Rockport Dr
- 705 Country Club Rd







