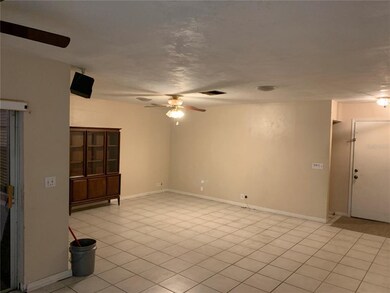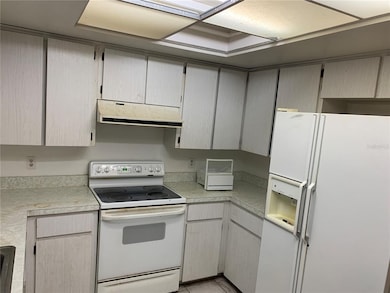
3318 Baugh Dr New Port Richey, FL 34655
Seven Springs NeighborhoodHighlights
- High Ceiling
- 1 Car Attached Garage
- Sliding Doors
- James W. Mitchell High School Rated A
- Tile Flooring
- Central Heating and Cooling System
About This Home
As of March 2022LOCATION! LOCATION! LOCATION!. In the Heart of the Trinity Area. 2 Bedroom, 2 Bathroom, 1 Car Garage split floor plan single family home. Tile flooring in living areas. Large Living Room. Large 20X20 screened and covered lanai. Covered area maybe able to be enclosed to add 3rd bedroom or extra Living Room area. Carpets in Bedrooms probably need to be replaced. Will be nice home with some effort. May even consider a full rehab to make beautiful and open up the kitchen area. New HWH. No rear neighboors. Located in the highly sought after and beautifully manicured neighborhood of Fairway Springs which is close to excellent schools, shopping, dining, and Trinity Hospital. Walking distance to Elementary school. Community Pool and Clubhouse are in close walking distance. Home size, room sizes, and garage size are estimates. Buyer and Buyer's Agent should verify exact room sizes and exact square footage of the entire home.
Last Agent to Sell the Property
Paul Cappola
License #3329340 Listed on: 03/02/2022
Home Details
Home Type
- Single Family
Est. Annual Taxes
- $2,319
Year Built
- Built in 1981
Lot Details
- 7,415 Sq Ft Lot
- West Facing Home
- Property is zoned R4
HOA Fees
- $27 Monthly HOA Fees
Parking
- 1 Car Attached Garage
Home Design
- Slab Foundation
- Shingle Roof
- Block Exterior
Interior Spaces
- 1,275 Sq Ft Home
- 1-Story Property
- High Ceiling
- Sliding Doors
Kitchen
- Range
- Microwave
Flooring
- Carpet
- Tile
Bedrooms and Bathrooms
- 2 Bedrooms
- 2 Full Bathrooms
Schools
- Longleaf Elementary School
- Seven Springs Middle School
- J.W. Mitchell High School
Utilities
- Central Heating and Cooling System
- Private Sewer
- Cable TV Available
Community Details
- Fairway Springs Homeowners Association, Inc Association, Phone Number (727) 816-9900
- Fairway Spgs Subdivision
- Rental Restrictions
Listing and Financial Details
- Down Payment Assistance Available
- Homestead Exemption
- Visit Down Payment Resource Website
- Tax Lot 151
- Assessor Parcel Number 16-26-24-040.0-000.00-151.0
Ownership History
Purchase Details
Home Financials for this Owner
Home Financials are based on the most recent Mortgage that was taken out on this home.Purchase Details
Purchase Details
Home Financials for this Owner
Home Financials are based on the most recent Mortgage that was taken out on this home.Purchase Details
Home Financials for this Owner
Home Financials are based on the most recent Mortgage that was taken out on this home.Purchase Details
Home Financials for this Owner
Home Financials are based on the most recent Mortgage that was taken out on this home.Similar Homes in New Port Richey, FL
Home Values in the Area
Average Home Value in this Area
Purchase History
| Date | Type | Sale Price | Title Company |
|---|---|---|---|
| Warranty Deed | $240,000 | Champions Title Services | |
| Interfamily Deed Transfer | -- | None Available | |
| Warranty Deed | $66,000 | Southern Title Services Of T | |
| Warranty Deed | $105,900 | Chelsea Title Of The Suncoas | |
| Warranty Deed | $81,000 | -- |
Mortgage History
| Date | Status | Loan Amount | Loan Type |
|---|---|---|---|
| Previous Owner | $140,000 | Unknown | |
| Previous Owner | $116,219 | Fannie Mae Freddie Mac | |
| Previous Owner | $85,950 | FHA | |
| Previous Owner | $79,526 | FHA | |
| Previous Owner | $79,944 | FHA |
Property History
| Date | Event | Price | Change | Sq Ft Price |
|---|---|---|---|---|
| 03/31/2022 03/31/22 | Sold | $240,000 | -5.8% | $188 / Sq Ft |
| 03/15/2022 03/15/22 | Pending | -- | -- | -- |
| 03/08/2022 03/08/22 | For Sale | $254,900 | 0.0% | $200 / Sq Ft |
| 03/06/2022 03/06/22 | Pending | -- | -- | -- |
| 03/02/2022 03/02/22 | For Sale | $254,900 | +286.2% | $200 / Sq Ft |
| 06/16/2014 06/16/14 | Off Market | $66,000 | -- | -- |
| 07/30/2013 07/30/13 | Sold | $66,000 | -11.9% | $55 / Sq Ft |
| 10/27/2012 10/27/12 | Pending | -- | -- | -- |
| 10/24/2012 10/24/12 | For Sale | $74,900 | -- | $62 / Sq Ft |
Tax History Compared to Growth
Tax History
| Year | Tax Paid | Tax Assessment Tax Assessment Total Assessment is a certain percentage of the fair market value that is determined by local assessors to be the total taxable value of land and additions on the property. | Land | Improvement |
|---|---|---|---|---|
| 2024 | $3,428 | $228,860 | -- | -- |
| 2023 | $3,299 | $222,200 | $42,208 | $179,992 |
| 2022 | $2,863 | $183,017 | $35,208 | $147,809 |
| 2021 | $2,550 | $147,556 | $28,887 | $118,669 |
| 2020 | $2,319 | $132,268 | $21,878 | $110,390 |
| 2019 | $2,239 | $126,308 | $21,878 | $104,430 |
| 2018 | $2,107 | $118,754 | $21,878 | $96,876 |
| 2017 | $1,995 | $112,134 | $21,878 | $90,256 |
| 2016 | $1,787 | $97,948 | $21,878 | $76,070 |
| 2015 | $1,666 | $88,419 | $21,878 | $66,541 |
| 2014 | $1,518 | $81,722 | $20,828 | $60,894 |
Agents Affiliated with this Home
-
P
Seller's Agent in 2022
Paul Cappola
-
Justin Ostow

Buyer's Agent in 2022
Justin Ostow
GUARDIAN REAL ESTATE SERVICES
(727) 667-5811
2 in this area
104 Total Sales
-
S
Seller's Agent in 2013
Susan Lorenzo
-
Marsha Paul

Buyer's Agent in 2013
Marsha Paul
M3 REAL ESTATE PROFESSIONALS LLC
(813) 601-4752
2 in this area
101 Total Sales
Map
Source: Stellar MLS
MLS Number: W7842835
APN: 24-26-16-0400-00000-1510
- 3230 Player Dr
- 9925 Whitworth Ct
- 9827 Lema Ct
- 3142 Crenshaw Ct
- 3402 Rankin Dr
- 3516 Player Dr
- 3501 Sarazen Dr
- 3450 Ferrell St
- 3411 Teeside Dr
- 3543 Gamble St
- 3600 Ferrell St
- 3521 Teeside Dr Unit 3521
- 10032 Basin St
- 3544 Teeside Dr Unit 1
- 3544 Teeside Dr
- 3332 Scorecard Dr
- 3617 Town Ave
- 10130 Balcony St
- 3104 Alachua Place
- 3422 Trophy Blvd






