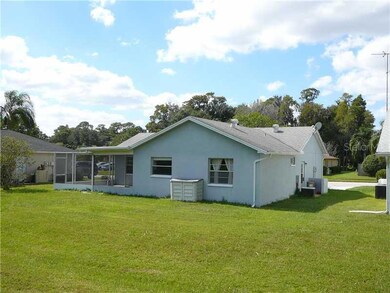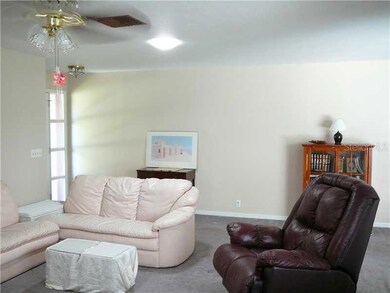
3318 Baugh Dr New Port Richey, FL 34655
Seven Springs NeighborhoodHighlights
- No HOA
- Community Pool
- Skylights
- James W. Mitchell High School Rated A
- Recreation Facilities
- Enclosed patio or porch
About This Home
As of March 2022Short Sale in beautifully manicured neighborhood of Fairway Springs this 2 BR, 2 bath split floor plan features good sized rooms and a 21X19 screened and covered lanai with a lush green view. Pool and clubhouse one short block away. This home is conveniently located near the new Medical Ctr of Trinity. Being sold as is.
Last Agent to Sell the Property
Susan Lorenzo
License #3240336 Listed on: 10/24/2012
Home Details
Home Type
- Single Family
Est. Annual Taxes
- $825
Year Built
- Built in 1981
Lot Details
- 7,383 Sq Ft Lot
- West Facing Home
- Property is zoned 00R4
Parking
- 1 Car Attached Garage
- Garage Door Opener
Home Design
- Fixer Upper
- Slab Foundation
- Shingle Roof
- Block Exterior
Interior Spaces
- 1,207 Sq Ft Home
- Ceiling Fan
- Skylights
- Blinds
- Sliding Doors
Kitchen
- Range
- Dishwasher
Flooring
- Carpet
- Ceramic Tile
Bedrooms and Bathrooms
- 2 Bedrooms
- Split Bedroom Floorplan
- 2 Full Bathrooms
Outdoor Features
- Enclosed patio or porch
Schools
- Longleaf Elementary School
- Seven Springs Middle School
- J.W. Mitchell High School
Utilities
- Central Air
- Heating Available
- Electric Water Heater
- High Speed Internet
Listing and Financial Details
- Visit Down Payment Resource Website
- Tax Lot 1510
- Assessor Parcel Number 24-26-16-0400-00000-1510
Community Details
Overview
- No Home Owners Association
- Fairway Springs Unit 1 Subdivision
- The community has rules related to deed restrictions
Recreation
- Recreation Facilities
- Community Pool
Ownership History
Purchase Details
Home Financials for this Owner
Home Financials are based on the most recent Mortgage that was taken out on this home.Purchase Details
Purchase Details
Home Financials for this Owner
Home Financials are based on the most recent Mortgage that was taken out on this home.Purchase Details
Home Financials for this Owner
Home Financials are based on the most recent Mortgage that was taken out on this home.Purchase Details
Home Financials for this Owner
Home Financials are based on the most recent Mortgage that was taken out on this home.Similar Homes in New Port Richey, FL
Home Values in the Area
Average Home Value in this Area
Purchase History
| Date | Type | Sale Price | Title Company |
|---|---|---|---|
| Warranty Deed | $240,000 | Champions Title Services | |
| Interfamily Deed Transfer | -- | None Available | |
| Warranty Deed | $66,000 | Southern Title Services Of T | |
| Warranty Deed | $105,900 | Chelsea Title Of The Suncoas | |
| Warranty Deed | $81,000 | -- |
Mortgage History
| Date | Status | Loan Amount | Loan Type |
|---|---|---|---|
| Previous Owner | $140,000 | Unknown | |
| Previous Owner | $116,219 | Fannie Mae Freddie Mac | |
| Previous Owner | $85,950 | FHA | |
| Previous Owner | $79,526 | FHA | |
| Previous Owner | $79,944 | FHA |
Property History
| Date | Event | Price | Change | Sq Ft Price |
|---|---|---|---|---|
| 03/31/2022 03/31/22 | Sold | $240,000 | -5.8% | $188 / Sq Ft |
| 03/15/2022 03/15/22 | Pending | -- | -- | -- |
| 03/08/2022 03/08/22 | For Sale | $254,900 | 0.0% | $200 / Sq Ft |
| 03/06/2022 03/06/22 | Pending | -- | -- | -- |
| 03/02/2022 03/02/22 | For Sale | $254,900 | +286.2% | $200 / Sq Ft |
| 06/16/2014 06/16/14 | Off Market | $66,000 | -- | -- |
| 07/30/2013 07/30/13 | Sold | $66,000 | -11.9% | $55 / Sq Ft |
| 10/27/2012 10/27/12 | Pending | -- | -- | -- |
| 10/24/2012 10/24/12 | For Sale | $74,900 | -- | $62 / Sq Ft |
Tax History Compared to Growth
Tax History
| Year | Tax Paid | Tax Assessment Tax Assessment Total Assessment is a certain percentage of the fair market value that is determined by local assessors to be the total taxable value of land and additions on the property. | Land | Improvement |
|---|---|---|---|---|
| 2024 | $3,428 | $228,860 | -- | -- |
| 2023 | $3,299 | $222,200 | $42,208 | $179,992 |
| 2022 | $2,863 | $183,017 | $35,208 | $147,809 |
| 2021 | $2,550 | $147,556 | $28,887 | $118,669 |
| 2020 | $2,319 | $132,268 | $21,878 | $110,390 |
| 2019 | $2,239 | $126,308 | $21,878 | $104,430 |
| 2018 | $2,107 | $118,754 | $21,878 | $96,876 |
| 2017 | $1,995 | $112,134 | $21,878 | $90,256 |
| 2016 | $1,787 | $97,948 | $21,878 | $76,070 |
| 2015 | $1,666 | $88,419 | $21,878 | $66,541 |
| 2014 | $1,518 | $81,722 | $20,828 | $60,894 |
Agents Affiliated with this Home
-
P
Seller's Agent in 2022
Paul Cappola
-
Justin Ostow

Buyer's Agent in 2022
Justin Ostow
GUARDIAN REAL ESTATE SERVICES
(727) 667-5811
2 in this area
104 Total Sales
-
S
Seller's Agent in 2013
Susan Lorenzo
-
Marsha Paul

Buyer's Agent in 2013
Marsha Paul
M3 REAL ESTATE PROFESSIONALS LLC
(813) 601-4752
2 in this area
101 Total Sales
Map
Source: Stellar MLS
MLS Number: T2541055
APN: 24-26-16-0400-00000-1510
- 3230 Player Dr
- 9925 Whitworth Ct
- 9827 Lema Ct
- 3142 Crenshaw Ct
- 3402 Rankin Dr
- 3516 Player Dr
- 3501 Sarazen Dr
- 3450 Ferrell St
- 3411 Teeside Dr
- 3543 Gamble St
- 3600 Ferrell St
- 3521 Teeside Dr Unit 3521
- 10032 Basin St
- 3544 Teeside Dr Unit 1
- 3544 Teeside Dr
- 3332 Scorecard Dr
- 3617 Town Ave
- 10130 Balcony St
- 3104 Alachua Place
- 3422 Trophy Blvd






