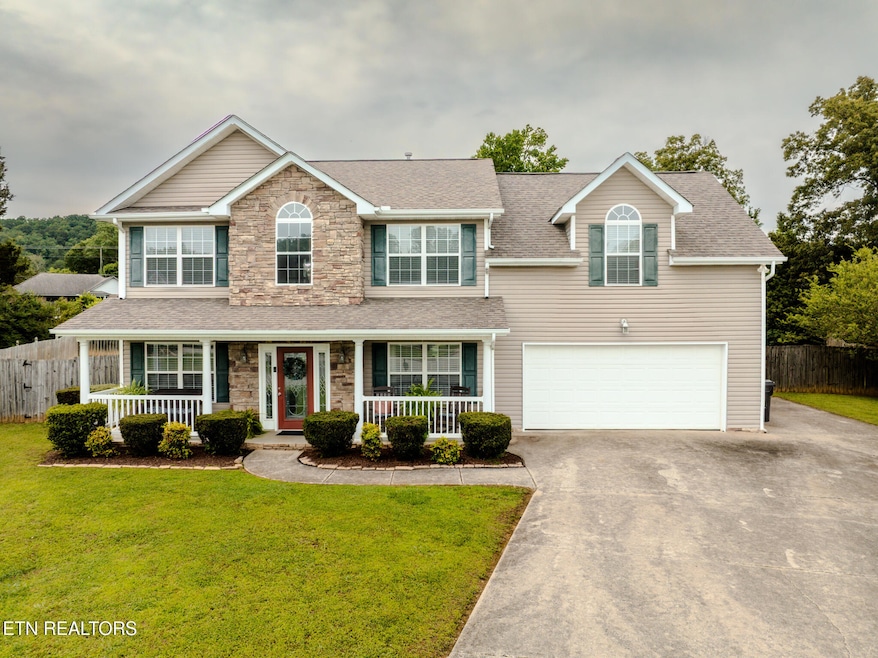
3318 October Ln Knoxville, TN 37931
West Knoxville NeighborhoodEstimated payment $3,040/month
Highlights
- Landscaped Professionally
- Traditional Architecture
- Wood Flooring
- Countryside Views
- Cathedral Ceiling
- Main Floor Primary Bedroom
About This Home
Sweet Tea Southern - Nothing sweeter than sipping sweet tea with your favorites on this Gorgeous Expansive Front Porch Home! Watch the Littles as they play in the Cul-De-Sac. Come on in the Impressive 2 Story Entry and see the extras in the Dining Room with white Wainscoting and eye catching Crown Molding. Front Formal Living Room with Crown Molding can be a Home Office with room for clients & coffee or a quiet Sitting Area for those deep intimate conversations. The Open Concept Living Room offers a Gorgeous Marble Tiled Fireplace for those brisk fall evenings. Stunning Kitchen with Granite Countertops, Stainless Steel Appliances & Custom Cabinets with Pulls. Large Breakfast Area for early morning chats while enjoying the view out the Bay Window. Light & Bright Owner's Ensuite on main with Cathedral Ceiling boasts of Walk-In Shower, Soaking Tub & Walk-In Closet. Half Bath for guests & Laundry Room finish off the main floor. Upstairs you will find 3 more Bedrooms with a Full Hall Bath along with a Massive Game Room which can also be used as a 5th Bedroom with Walk-In Closet and Lots of Storage with a Walk-Out Attic. Barbeque Ready Back Patio for those Summer Nights out. Enormous Green Space with this Sprawling Fenced Backyard! Make Your Real Estate Dreams A Reality - Schedule Your Showing Today!
Home Details
Home Type
- Single Family
Est. Annual Taxes
- $1,232
Year Built
- Built in 2007
Lot Details
- 0.41 Acre Lot
- Cul-De-Sac
- Privacy Fence
- Wood Fence
- Landscaped Professionally
- Level Lot
HOA Fees
- $5 Monthly HOA Fees
Parking
- 2 Car Attached Garage
- Parking Available
- Garage Door Opener
Home Design
- Traditional Architecture
- Slab Foundation
- Frame Construction
- Stone Siding
- Vinyl Siding
Interior Spaces
- 2,749 Sq Ft Home
- Cathedral Ceiling
- Ceiling Fan
- Gas Log Fireplace
- Insulated Windows
- Family Room
- Formal Dining Room
- Bonus Room
- Storage Room
- Countryside Views
- Fire and Smoke Detector
Kitchen
- Eat-In Kitchen
- Self-Cleaning Oven
- Range
- Microwave
- Dishwasher
- Disposal
Flooring
- Wood
- Carpet
- Tile
Bedrooms and Bathrooms
- 4 Bedrooms
- Primary Bedroom on Main
- Walk-In Closet
- Walk-in Shower
Laundry
- Laundry Room
- Washer and Dryer Hookup
Outdoor Features
- Patio
Schools
- Amherst Elementary School
- Karns Middle School
- Karns High School
Utilities
- Central Heating and Cooling System
- Heating System Uses Natural Gas
- Internet Available
Community Details
- Foxfield S/D Subdivision
- Mandatory home owners association
Listing and Financial Details
- Property Available on 6/12/25
- Assessor Parcel Number 091CC045
Map
Home Values in the Area
Average Home Value in this Area
Tax History
| Year | Tax Paid | Tax Assessment Tax Assessment Total Assessment is a certain percentage of the fair market value that is determined by local assessors to be the total taxable value of land and additions on the property. | Land | Improvement |
|---|---|---|---|---|
| 2024 | $1,232 | $79,275 | $0 | $0 |
| 2023 | $1,232 | $79,275 | $0 | $0 |
| 2022 | $1,232 | $79,275 | $0 | $0 |
| 2021 | $1,297 | $61,200 | $0 | $0 |
| 2020 | $1,297 | $61,200 | $0 | $0 |
| 2019 | $1,297 | $61,200 | $0 | $0 |
| 2018 | $1,297 | $61,200 | $0 | $0 |
| 2017 | $1,297 | $61,200 | $0 | $0 |
| 2016 | $1,167 | $0 | $0 | $0 |
| 2015 | $1,167 | $0 | $0 | $0 |
| 2014 | $1,167 | $0 | $0 | $0 |
Property History
| Date | Event | Price | Change | Sq Ft Price |
|---|---|---|---|---|
| 08/30/2025 08/30/25 | Pending | -- | -- | -- |
| 08/27/2025 08/27/25 | For Sale | $539,000 | 0.0% | $196 / Sq Ft |
| 06/26/2025 06/26/25 | Pending | -- | -- | -- |
| 06/12/2025 06/12/25 | For Sale | $539,000 | -- | $196 / Sq Ft |
Purchase History
| Date | Type | Sale Price | Title Company |
|---|---|---|---|
| Warranty Deed | $246,950 | Knoxville Title Agency | |
| Corporate Deed | $221,400 | Deason Title Agency Llc |
Mortgage History
| Date | Status | Loan Amount | Loan Type |
|---|---|---|---|
| Open | $25,000 | Future Advance Clause Open End Mortgage | |
| Open | $163,003 | Future Advance Clause Open End Mortgage | |
| Closed | $197,450 | New Conventional | |
| Previous Owner | $26,600 | Credit Line Revolving | |
| Previous Owner | $167,000 | Purchase Money Mortgage |
Similar Homes in Knoxville, TN
Source: East Tennessee REALTORS® MLS
MLS Number: 1304204
APN: 091CC-045
- 5918 Gray Gables Dr
- 0 Ball Rd
- 5732 Ball Rd
- 3248 Hopson Hollow Rd
- 7415 Sparkle Ln
- 3259 Truitt Path Ln
- 3255 Truitt Path Ln
- 3143 Gose Cove Ln
- 6733 Ball Rd
- 3500 Maple Valley Ln
- 3228 Bakertown Station Way
- 7942 Conductor Way
- 7725 Train Station Way
- 7948 Conductor Way Unit 60
- 3614 Tracy Way
- 7943 Conductor Way
- 7960 Conductor Way Unit 63
- 7957 Conductor Way
- 3132 Bakertown Station Way
- 3609 Stoneridge Dr






