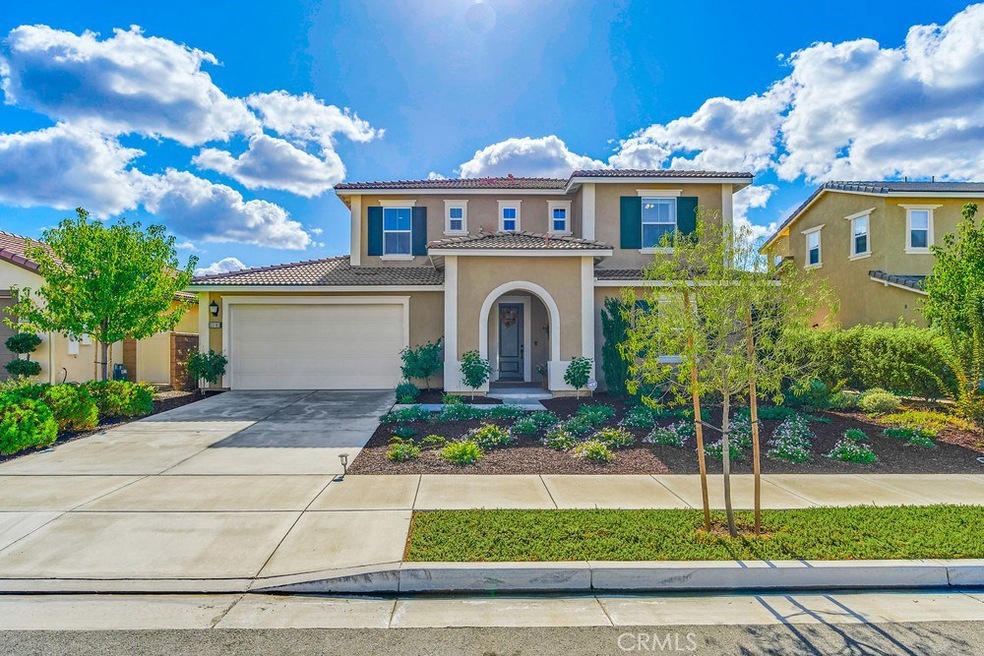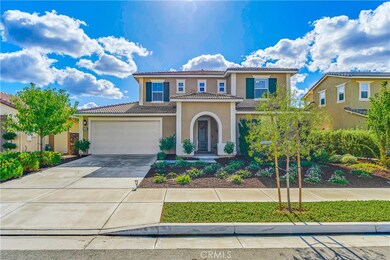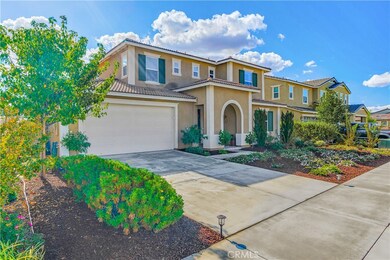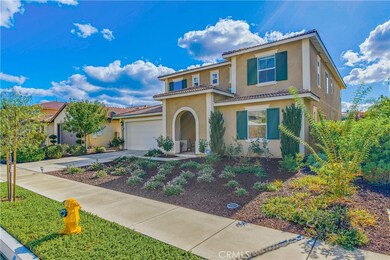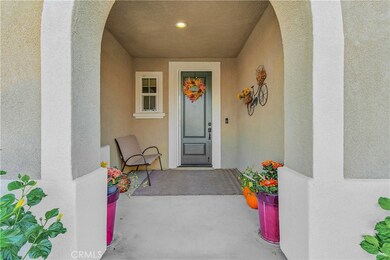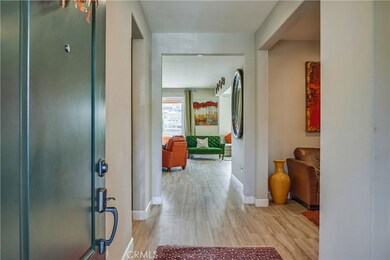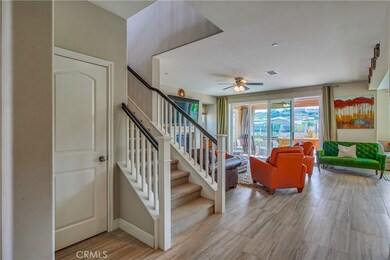
33183 Barmetta Ln Temecula, CA 92592
Highlights
- Spa
- Primary Bedroom Suite
- Open Floorplan
- Helen Hunt Jackson Elementary School Rated A-
- Panoramic View
- Property is near a park
About This Home
As of September 2021GREAT DEAL!! Your next home awaits you in the new Terracina community! Wake up to beautiful mountain views in this over 3,200 square foot home. Stunning open concept floor plan with California Room for indoor/outdoor living with stackable, folding doors to backyard. Inside you will find newly-installed porcelain flooring, granite countertops, stainless steel appliances, gorgeous backsplash, large island with farmers kitchen sink, butler pantry and fireplace. An ensuite bedroom with a full bath as well as a formal dining room and powder room completes the downstairs. Upstairs boasts a loft, scenic master bedroom and bath with jacuzzi spa tub, spacious walk-in closet, large laundry room, and two additional bedrooms. Backyard features unobstructed, magnificent views for family outdoor enjoyment or entertaining. This stunning home is waiting for the right family to enjoy!
Last Agent to Sell the Property
Roxie Boykins-Elliott
Best Rate Financial Consultant License #01122091 Listed on: 11/12/2020
Home Details
Home Type
- Single Family
Est. Annual Taxes
- $14,214
Year Built
- Built in 2017
Lot Details
- 7,405 Sq Ft Lot
- Glass Fence
- Drip System Landscaping
- Sprinkler System
- Private Yard
- Back and Front Yard
HOA Fees
- $62 Monthly HOA Fees
Parking
- 3 Car Direct Access Garage
- Parking Available
- Front Facing Garage
- Tandem Garage
- Single Garage Door
- Garage Door Opener
- Driveway
Property Views
- Panoramic
- Mountain
- Hills
Home Design
- Turnkey
Interior Spaces
- 3,225 Sq Ft Home
- 2-Story Property
- Open Floorplan
- Chair Railings
- Ceiling Fan
- Recessed Lighting
- Sliding Doors
- Entrance Foyer
- Great Room with Fireplace
- Family Room Off Kitchen
- Loft
- Storage
- Tile Flooring
Kitchen
- Breakfast Area or Nook
- Open to Family Room
- Eat-In Kitchen
- Breakfast Bar
- Walk-In Pantry
- Butlers Pantry
- Double Oven
- Gas Oven
- Gas Cooktop
- Range Hood
- Microwave
- Ice Maker
- Dishwasher
- ENERGY STAR Qualified Appliances
- Kitchen Island
- Granite Countertops
- Utility Sink
- Disposal
Bedrooms and Bathrooms
- 4 Bedrooms | 1 Main Level Bedroom
- Primary Bedroom Suite
- Walk-In Closet
- Corian Bathroom Countertops
- Dual Sinks
- Dual Vanity Sinks in Primary Bathroom
- Private Water Closet
- Hydromassage or Jetted Bathtub
- Bathtub with Shower
- Spa Bath
- Walk-in Shower
- Linen Closet In Bathroom
- Closet In Bathroom
Laundry
- Laundry Room
- Laundry on upper level
- Dryer
- Washer
- 220 Volts In Laundry
Home Security
- Alarm System
- Carbon Monoxide Detectors
- Fire and Smoke Detector
- Fire Sprinkler System
Outdoor Features
- Spa
- Covered patio or porch
- Exterior Lighting
Schools
- Vail Ranch Middle School
- Great Oak High School
Utilities
- Two cooling system units
- Central Heating and Cooling System
- Vented Exhaust Fan
- 220 Volts in Garage
- Tankless Water Heater
- Phone Connected
- Cable TV Available
Additional Features
- Doors swing in
- ENERGY STAR Qualified Equipment
- Property is near a park
Listing and Financial Details
- Tax Lot 47
- Tax Tract Number 31597
- Assessor Parcel Number 917340011
Community Details
Overview
- Terracina Association, Phone Number (951) 694-2192
- Crummack Huseby HOA
- Maintained Community
Recreation
- Sport Court
- Community Playground
- Park
- Dog Park
Security
- Resident Manager or Management On Site
Ownership History
Purchase Details
Home Financials for this Owner
Home Financials are based on the most recent Mortgage that was taken out on this home.Purchase Details
Home Financials for this Owner
Home Financials are based on the most recent Mortgage that was taken out on this home.Purchase Details
Home Financials for this Owner
Home Financials are based on the most recent Mortgage that was taken out on this home.Purchase Details
Home Financials for this Owner
Home Financials are based on the most recent Mortgage that was taken out on this home.Purchase Details
Home Financials for this Owner
Home Financials are based on the most recent Mortgage that was taken out on this home.Purchase Details
Home Financials for this Owner
Home Financials are based on the most recent Mortgage that was taken out on this home.Similar Homes in Temecula, CA
Home Values in the Area
Average Home Value in this Area
Purchase History
| Date | Type | Sale Price | Title Company |
|---|---|---|---|
| Interfamily Deed Transfer | -- | Accommodation | |
| Grant Deed | $850,000 | Lawyers Title Company | |
| Grant Deed | $785,000 | Wfg National Title Co Of Ca | |
| Interfamily Deed Transfer | -- | None Available | |
| Interfamily Deed Transfer | -- | First American Title Company | |
| Grant Deed | $574,500 | First American Title Company |
Mortgage History
| Date | Status | Loan Amount | Loan Type |
|---|---|---|---|
| Open | $300,000 | New Conventional | |
| Previous Owner | $758,054 | VA | |
| Previous Owner | $517,000 | Adjustable Rate Mortgage/ARM | |
| Previous Owner | $516,820 | Adjustable Rate Mortgage/ARM |
Property History
| Date | Event | Price | Change | Sq Ft Price |
|---|---|---|---|---|
| 09/30/2021 09/30/21 | Sold | $850,000 | -0.9% | $264 / Sq Ft |
| 08/30/2021 08/30/21 | Pending | -- | -- | -- |
| 08/28/2021 08/28/21 | For Sale | $858,000 | +9.3% | $266 / Sq Ft |
| 02/04/2021 02/04/21 | Sold | $785,000 | 0.0% | $243 / Sq Ft |
| 12/04/2020 12/04/20 | Pending | -- | -- | -- |
| 11/12/2020 11/12/20 | For Sale | $785,000 | -- | $243 / Sq Ft |
Tax History Compared to Growth
Tax History
| Year | Tax Paid | Tax Assessment Tax Assessment Total Assessment is a certain percentage of the fair market value that is determined by local assessors to be the total taxable value of land and additions on the property. | Land | Improvement |
|---|---|---|---|---|
| 2023 | $14,214 | $867,000 | $153,000 | $714,000 |
| 2022 | $13,851 | $850,000 | $150,000 | $700,000 |
| 2021 | $11,467 | $615,773 | $184,730 | $431,043 |
| 2020 | $11,909 | $609,460 | $182,836 | $426,624 |
| 2019 | $11,768 | $597,510 | $179,251 | $418,259 |
| 2018 | $9,668 | $585,795 | $175,738 | $410,057 |
| 2017 | $5,850 | $206,173 | $206,173 | $0 |
| 2016 | $915 | $66,905 | $66,905 | $0 |
Agents Affiliated with this Home
-
Diane Kelly

Seller's Agent in 2021
Diane Kelly
Allison James Estates & Homes
(951) 454-1488
25 Total Sales
-
R
Seller's Agent in 2021
Roxie Boykins-Elliott
Best Rate Financial Consultant
-
s
Buyer's Agent in 2021
sub4 test04
test office 3
-

Buyer's Agent in 2021
Heather Kearney
Professional Realty Services
(951) 249-5712
16 Total Sales
Map
Source: California Regional Multiple Listing Service (CRMLS)
MLS Number: SW20237178
APN: 917-340-011
- 45600 Gresham Ln
- 33378 Barmetta Ln
- 33481 Monte Verde
- 45867 Cebalo St
- 45668 Nora Cir
- 33228 Romance Place
- 33198 Romance Place
- 33077 Monte Dr
- 45936 Camino Rubi
- 45861 Camino Rubi
- 32992 Monte Dr
- 45976 Camino Rubi
- 45706 Camino Rubi
- 45240 Almora St
- 32952 Embassy Ave
- 33184 Puffin St
- 33336 Alagon St Unit 30
- 33099 Puffin St
- 33626 Edge Ln
- 32580 Caminito Rosado
