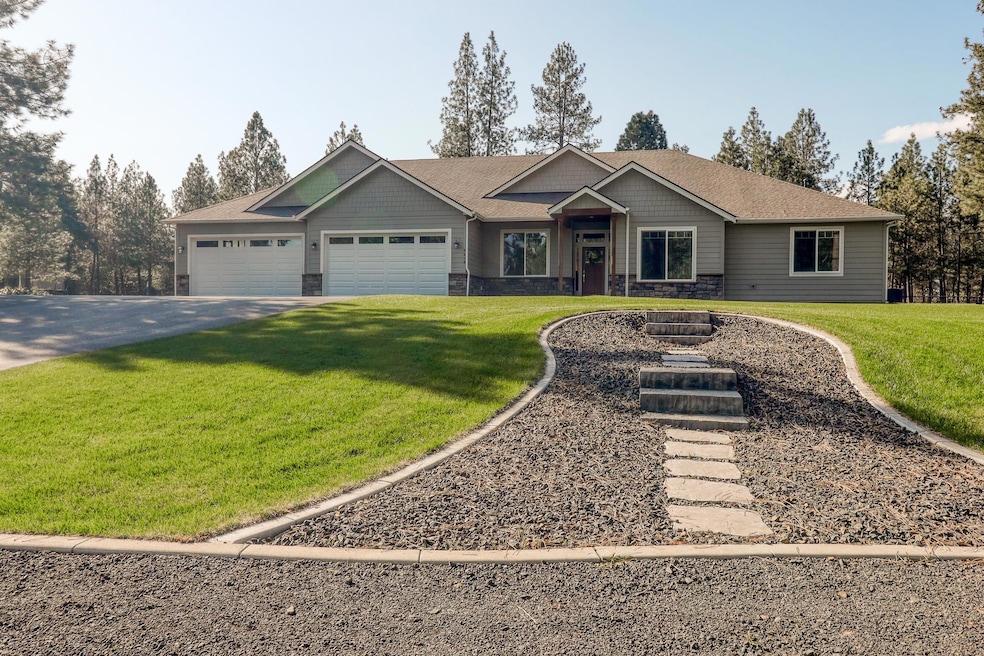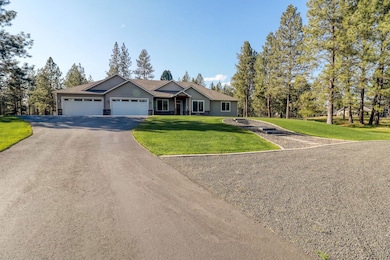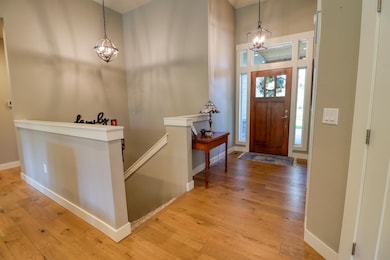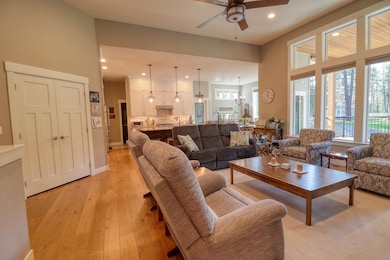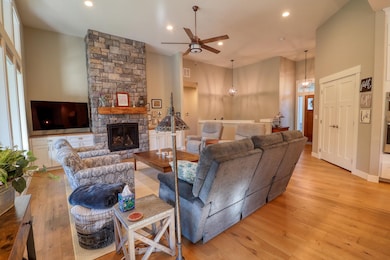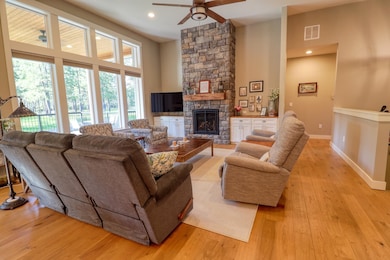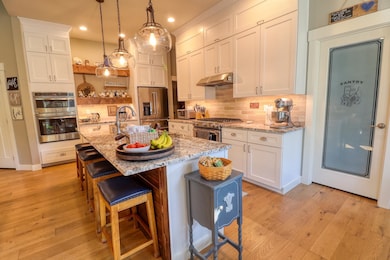3319 E Elena Ln Chattaroy, WA 99003
Estimated payment $7,224/month
Highlights
- River Front
- Craftsman Architecture
- Territorial View
- Gated Community
- Deck
- Cathedral Ceiling
About This Home
Welcome to your 3,760 sq ft dream home in the desirable gated River Ranch community, where luxury living meets natural beauty. Super peaceful setting on the largest lot in the neighborhood, just minutes to shopping, & everyday amenities. This exceptional property offers a beautifully landscaped park like backyard opens directly onto your private association walking trails along the Little Spokane River, offering a nature-filled retreat just outside. Designed with both comfort & functionality in mind featuring two master bedrooms with their private bathrooms, plus a third bedroom on the main level—all accessible with no stairs & 3-foot-wide doors throughout. You’ll love the massive six-car garage, with the four-car section fully heated. Come see the gourmet kitchen with a built-in coffee bar, double ovens & self-closing cabinets & drawers. Upper & lower decks ideal for entertaining, with a walkout basement that leads to fire pit. Fully fenced yard & dog run, making it family perfect.
Home Details
Home Type
- Single Family
Est. Annual Taxes
- $6,300
Year Built
- Built in 2018
Lot Details
- 4.57 Acre Lot
- River Front
- Property fronts a private road
- Fenced Yard
- Oversized Lot
- Level Lot
- Open Lot
- Partial Sprinkler System
- Landscaped with Trees
HOA Fees
- $110 Monthly HOA Fees
Parking
- 4 Car Attached Garage
- Garage Door Opener
Home Design
- Craftsman Architecture
- Brick or Stone Veneer
Interior Spaces
- 3,760 Sq Ft Home
- 1-Story Property
- Woodwork
- Cathedral Ceiling
- Fireplace Features Masonry
- Gas Fireplace
- Vinyl Clad Windows
- Utility Room
- Wood Flooring
- Territorial Views
Kitchen
- Double Oven
- Gas Range
- Free-Standing Range
- Microwave
- Dishwasher
- Disposal
Bedrooms and Bathrooms
- 5 Bedrooms
- 4 Bathrooms
Basement
- Basement Fills Entire Space Under The House
- Rough-In Basement Bathroom
- Rough in Bedroom
- Basement with some natural light
Accessible Home Design
- Halls are 32 inches wide or more
- Doors are 32 inches wide or more
Outdoor Features
- Deck
- Patio
- Shed
Schools
- Riverside Middle School
- Riverside High School
Utilities
- Forced Air Heating and Cooling System
- High Speed Internet
Listing and Financial Details
- Assessor Parcel Number 38343.0425
Community Details
Overview
- River Ranch Subdivision
Security
- Gated Community
Map
Home Values in the Area
Average Home Value in this Area
Tax History
| Year | Tax Paid | Tax Assessment Tax Assessment Total Assessment is a certain percentage of the fair market value that is determined by local assessors to be the total taxable value of land and additions on the property. | Land | Improvement |
|---|---|---|---|---|
| 2025 | $6,299 | $807,870 | $149,270 | $658,600 |
| 2024 | $6,299 | $798,870 | $139,270 | $659,600 |
| 2023 | $6,090 | $823,410 | $138,410 | $685,000 |
| 2022 | $5,564 | $823,950 | $189,750 | $634,200 |
| 2021 | $5,220 | $543,300 | $115,000 | $428,300 |
| 2020 | $4,921 | $490,200 | $115,000 | $375,200 |
| 2019 | $4,400 | $448,900 | $101,000 | $347,900 |
Property History
| Date | Event | Price | List to Sale | Price per Sq Ft |
|---|---|---|---|---|
| 06/06/2025 06/06/25 | For Sale | $1,250,000 | 0.0% | $332 / Sq Ft |
| 05/20/2025 05/20/25 | Pending | -- | -- | -- |
| 04/24/2025 04/24/25 | For Sale | $1,250,000 | -- | $332 / Sq Ft |
Source: Spokane Association of REALTORS®
MLS Number: 202515744
APN: 38343.0425
- 3406 E Elena Ln
- 3517 E Elena Ln
- XXXXX N Crescent Rd
- 24415 N Crescent Rd
- 23909 N Cowgill Rd
- 3110 E Chattaroy Rd Unit 48
- 3110 E Chattaroy Rd Unit 74
- 3110 E Chattaroy Rd Unit 107
- 23831 N Crescent Rd
- 5123 E Chattaroy Rd
- 25523 N Sheridan Rd
- 3424 E Yearling Rd
- 25710 N Ranchette Rd
- 22914 N Elk Chattaroy Rd
- 3207 E River Glen Dr
- 26310 N River Estates Dr
- 26525 N River Estates Dr
- 5273 E Liberty Ave
- 26809 N Perry Rd
- NKA N Orchard Bluff Rd King Ln
- 16320 N Hatch Rd
- 16029 N Gleneden Dr
- 15921 N Franklin St
- 15206 N Wilson Ct
- 15001 N Wandermere Rd
- 13101 Shetland Ln
- 12525 N Pittsburg St
- 11826 N Mayfair Rd
- 102 E Farwell Rd
- 724 E Hastings Rd
- 514 E Hastings Rd
- 12710 N Mill Rd
- 11684 N Standard Dr
- 705 W Bellwood Dr
- 9518 N Normandie St
- 539 E Hawthorne Rd
- 110-130 E Hawthorne Rd
- 10015 N Colfax Rd
- 1225 E Westview Ct
- 8909 N Colton St
