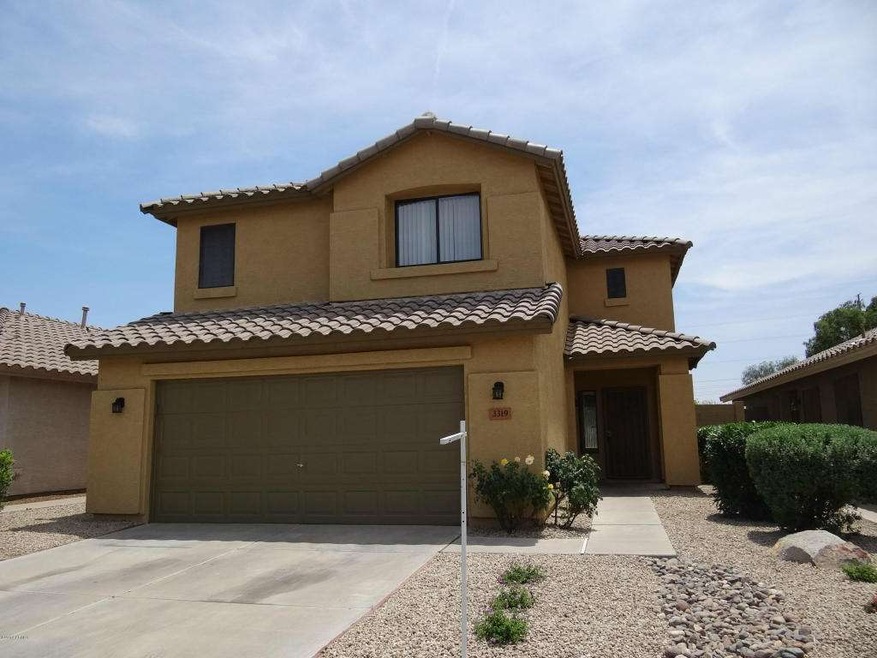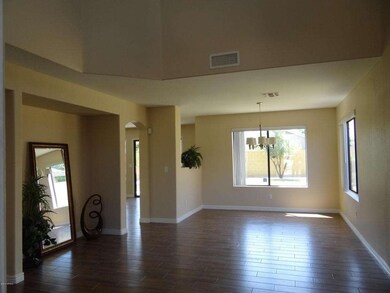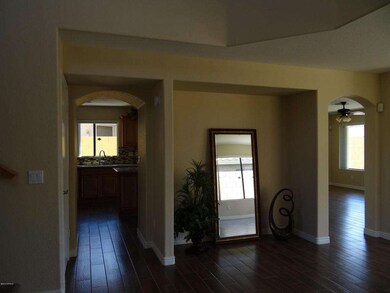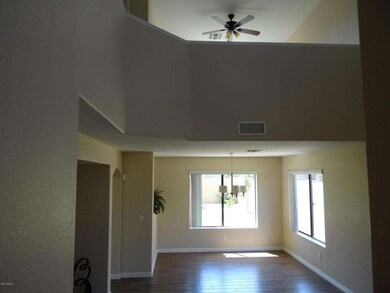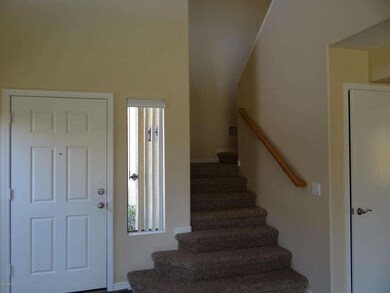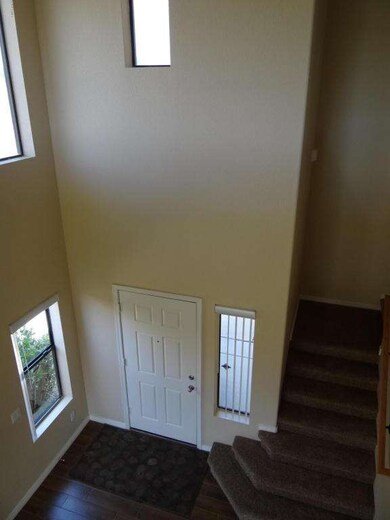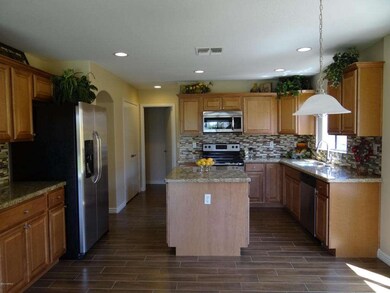
3319 E Hononegh Dr Phoenix, AZ 85050
Paradise Valley NeighborhoodHighlights
- Vaulted Ceiling
- Granite Countertops
- Eat-In Kitchen
- Quail Run Elementary School Rated A
- Covered patio or porch
- Double Pane Windows
About This Home
As of May 2019**STUNNING REMODEL IN EXCELLENT LOCATION ** 4 BEDROOM, 2.5 BATH HOME WITH LOFT, OVER 2200 S.F**CLOSE TO FREEWAYS, SHOPPING CENTERS AND RESTAURANTS**EVERYTHING IS NEW IN THIS HOUSE AND READY TO MOVE-IN FOR THE PICKIEST BUYER**FEATURES: NEW PORCELAIN TILE THROUGHOUT, NEW CARPET, NEW CABINETRY, NEW GRANITE SLAB COUNTERS, DESIGNER GLASS BACKSPLASH, NEW STAINLESS STEEL APPLIANCES**NEW TUBS, DOUBLE SINKS IN BOTH BATHROOMS,NEW LIGHTING, NEW INTERIOR AND EXTERIOR PAINT**GARAGE WITH NEW EPOXY FLOOR AND BUILT IN CABINETS, NEW WATER HEATER**NEW LANDSCAPE WITH GRASSY BACKYARD**TOO MUCH TO LIST, YOU NEED TO SEE THIS!! BEST IN THE NEIGHBORHOOD**YOUR CLIENT WON'T BE DISAPPOINTED**SHOW AND SELL!!
Last Agent to Sell the Property
HomeSmart License #SA641597000 Listed on: 04/24/2014

Home Details
Home Type
- Single Family
Est. Annual Taxes
- $1,606
Year Built
- Built in 1996
Lot Details
- 4,620 Sq Ft Lot
- Block Wall Fence
- Front and Back Yard Sprinklers
- Grass Covered Lot
HOA Fees
- $35 Monthly HOA Fees
Parking
- 2 Car Garage
- Garage Door Opener
Home Design
- Wood Frame Construction
- Tile Roof
- Stucco
Interior Spaces
- 2,209 Sq Ft Home
- 2-Story Property
- Vaulted Ceiling
- Ceiling Fan
- Double Pane Windows
- Solar Screens
- Security System Owned
Kitchen
- Eat-In Kitchen
- Built-In Microwave
- Kitchen Island
- Granite Countertops
Flooring
- Carpet
- Tile
Bedrooms and Bathrooms
- 4 Bedrooms
- Remodeled Bathroom
- Primary Bathroom is a Full Bathroom
- 2.5 Bathrooms
- Dual Vanity Sinks in Primary Bathroom
- Bathtub With Separate Shower Stall
Outdoor Features
- Covered patio or porch
Schools
- Quail Run Elementary School
- Vista Verde Middle School
- Pinnacle High School
Utilities
- Refrigerated Cooling System
- Heating System Uses Natural Gas
- High Speed Internet
- Cable TV Available
Listing and Financial Details
- Tax Lot 66
- Assessor Parcel Number 213-13-071
Community Details
Overview
- Association fees include ground maintenance
- Jomar Association, Phone Number (480) 892-5222
- Built by COVENTRY
- Springfield Park Subdivision
Recreation
- Community Playground
- Bike Trail
Ownership History
Purchase Details
Home Financials for this Owner
Home Financials are based on the most recent Mortgage that was taken out on this home.Purchase Details
Home Financials for this Owner
Home Financials are based on the most recent Mortgage that was taken out on this home.Purchase Details
Home Financials for this Owner
Home Financials are based on the most recent Mortgage that was taken out on this home.Purchase Details
Purchase Details
Purchase Details
Home Financials for this Owner
Home Financials are based on the most recent Mortgage that was taken out on this home.Purchase Details
Home Financials for this Owner
Home Financials are based on the most recent Mortgage that was taken out on this home.Purchase Details
Home Financials for this Owner
Home Financials are based on the most recent Mortgage that was taken out on this home.Purchase Details
Home Financials for this Owner
Home Financials are based on the most recent Mortgage that was taken out on this home.Purchase Details
Home Financials for this Owner
Home Financials are based on the most recent Mortgage that was taken out on this home.Purchase Details
Home Financials for this Owner
Home Financials are based on the most recent Mortgage that was taken out on this home.Purchase Details
Home Financials for this Owner
Home Financials are based on the most recent Mortgage that was taken out on this home.Purchase Details
Similar Homes in Phoenix, AZ
Home Values in the Area
Average Home Value in this Area
Purchase History
| Date | Type | Sale Price | Title Company |
|---|---|---|---|
| Warranty Deed | $340,000 | Equity Title Agency Inc | |
| Warranty Deed | $285,000 | First American Title Ins Co | |
| Cash Sale Deed | $202,000 | Premium Title Agency Inc | |
| Interfamily Deed Transfer | -- | None Available | |
| Trustee Deed | $246,000 | None Available | |
| Warranty Deed | $352,500 | Capital Title Agency Inc | |
| Interfamily Deed Transfer | -- | Capital Title Agency Inc | |
| Interfamily Deed Transfer | -- | -- | |
| Warranty Deed | $184,000 | Capital Title Agency Inc | |
| Warranty Deed | $167,000 | Fidelity National Title | |
| Quit Claim Deed | -- | Chicago Title Insurance Co | |
| Interfamily Deed Transfer | -- | -- | |
| Interfamily Deed Transfer | -- | -- |
Mortgage History
| Date | Status | Loan Amount | Loan Type |
|---|---|---|---|
| Open | $326,400 | New Conventional | |
| Closed | $329,800 | New Conventional | |
| Previous Owner | $253,500 | New Conventional | |
| Previous Owner | $256,500 | New Conventional | |
| Previous Owner | $282,000 | Purchase Money Mortgage | |
| Previous Owner | $282,000 | Purchase Money Mortgage | |
| Previous Owner | $164,200 | Unknown | |
| Previous Owner | $50,000 | Credit Line Revolving | |
| Previous Owner | $40,000 | Credit Line Revolving | |
| Previous Owner | $165,600 | New Conventional | |
| Previous Owner | $150,300 | New Conventional | |
| Previous Owner | $91,350 | No Value Available |
Property History
| Date | Event | Price | Change | Sq Ft Price |
|---|---|---|---|---|
| 05/15/2019 05/15/19 | Sold | $340,000 | -2.8% | $154 / Sq Ft |
| 04/01/2019 04/01/19 | Pending | -- | -- | -- |
| 03/23/2019 03/23/19 | For Sale | $349,900 | +22.8% | $158 / Sq Ft |
| 06/13/2014 06/13/14 | Sold | $285,000 | 0.0% | $129 / Sq Ft |
| 05/06/2014 05/06/14 | Pending | -- | -- | -- |
| 04/24/2014 04/24/14 | For Sale | $285,000 | +34.8% | $129 / Sq Ft |
| 03/19/2014 03/19/14 | Sold | $211,389 | +6.8% | $96 / Sq Ft |
| 02/27/2014 02/27/14 | Pending | -- | -- | -- |
| 02/20/2014 02/20/14 | For Sale | $198,000 | +13.1% | $90 / Sq Ft |
| 06/29/2012 06/29/12 | Sold | $175,000 | -7.9% | $79 / Sq Ft |
| 06/19/2012 06/19/12 | For Sale | $190,000 | 0.0% | $86 / Sq Ft |
| 06/19/2012 06/19/12 | Price Changed | $190,000 | 0.0% | $86 / Sq Ft |
| 03/15/2012 03/15/12 | For Sale | $190,000 | 0.0% | $86 / Sq Ft |
| 03/15/2012 03/15/12 | Price Changed | $190,000 | +26.7% | $86 / Sq Ft |
| 01/13/2012 01/13/12 | Pending | -- | -- | -- |
| 12/21/2011 12/21/11 | Price Changed | $150,000 | -11.8% | $68 / Sq Ft |
| 11/08/2011 11/08/11 | For Sale | $170,000 | -- | $77 / Sq Ft |
Tax History Compared to Growth
Tax History
| Year | Tax Paid | Tax Assessment Tax Assessment Total Assessment is a certain percentage of the fair market value that is determined by local assessors to be the total taxable value of land and additions on the property. | Land | Improvement |
|---|---|---|---|---|
| 2025 | $2,289 | $27,126 | -- | -- |
| 2024 | $2,236 | $25,834 | -- | -- |
| 2023 | $2,236 | $38,820 | $7,760 | $31,060 |
| 2022 | $2,216 | $29,610 | $5,920 | $23,690 |
| 2021 | $2,252 | $28,160 | $5,630 | $22,530 |
| 2020 | $2,175 | $26,810 | $5,360 | $21,450 |
| 2019 | $2,185 | $25,450 | $5,090 | $20,360 |
| 2018 | $2,105 | $23,080 | $4,610 | $18,470 |
| 2017 | $2,011 | $21,910 | $4,380 | $17,530 |
| 2016 | $1,979 | $21,320 | $4,260 | $17,060 |
| 2015 | $1,836 | $19,370 | $3,870 | $15,500 |
Agents Affiliated with this Home
-

Seller's Agent in 2019
Nick Martin
Graystone Realty
(480) 862-3580
18 Total Sales
-

Seller Co-Listing Agent in 2019
Annette Martin
Graystone Realty
(602) 290-4445
26 Total Sales
-

Buyer's Agent in 2019
Octavio Ordonez
Coldwell Banker Realty
(602) 570-4524
19 Total Sales
-
S
Seller's Agent in 2014
Sophie Zalinski
HomeSmart
(602) 330-5310
5 in this area
18 Total Sales
-

Seller's Agent in 2014
James Samsing
Econest, Inc.
(623) 523-4191
4 Total Sales
-

Buyer's Agent in 2014
Bill Wilkerson
HomeSmart
(480) 390-3082
17 Total Sales
Map
Source: Arizona Regional Multiple Listing Service (ARMLS)
MLS Number: 5105368
APN: 213-13-071
- 3353 E Blackhawk Dr
- 3339 E Tonopah Dr
- 20419 N 34th St
- 3150 E Beardsley Rd Unit 1062
- 3150 E Beardsley Rd Unit 1081
- 3150 E Beardsley Rd Unit 1091
- 20221 N 31st St
- 19651 N 34th St
- 3207 E Behrend Dr
- 19802 N 32nd St Unit 22
- 19802 N 32nd St Unit 76
- 19802 N 32nd St Unit 65
- 19802 N 32nd St Unit 85
- 19802 N 32nd St Unit 142
- 19802 N 32nd St Unit 36
- 19802 N 32nd St Unit 98
- 21752 N 30th Way Unit 1-S
- 3041 E Wahalla Ln
- 20044 N 30th Place
- 3129 E Oraibi Dr
