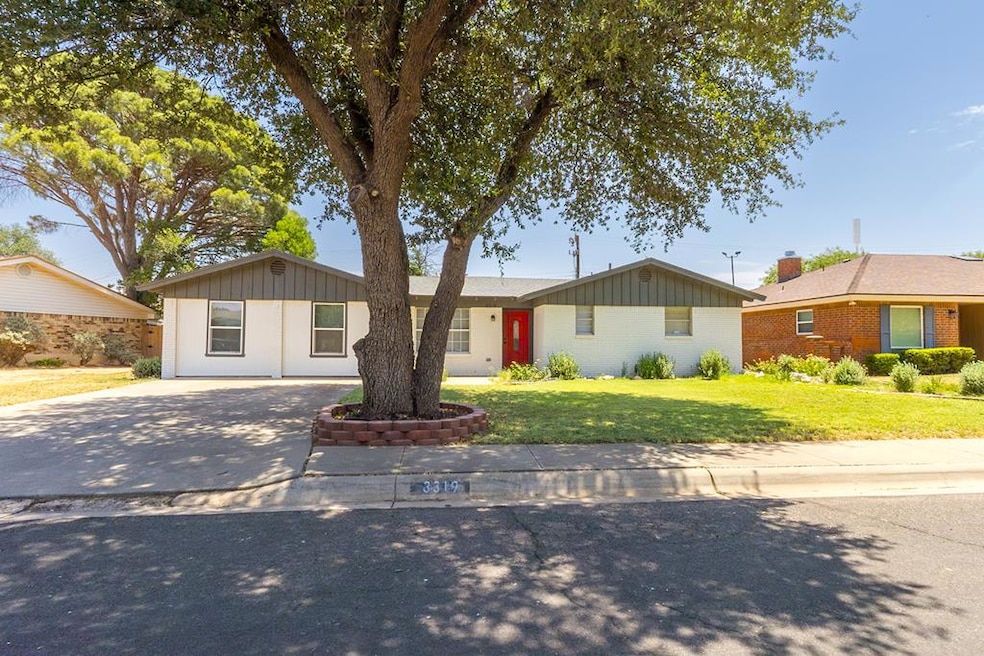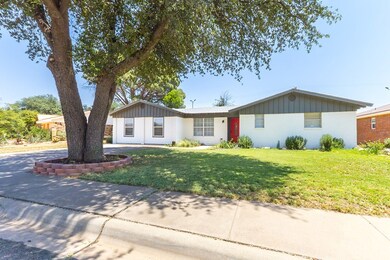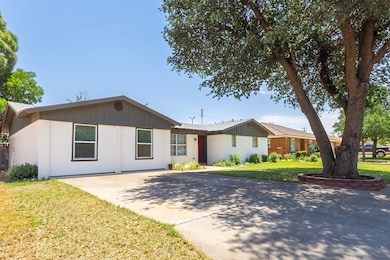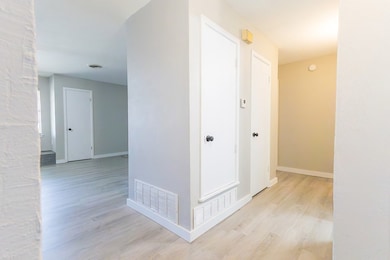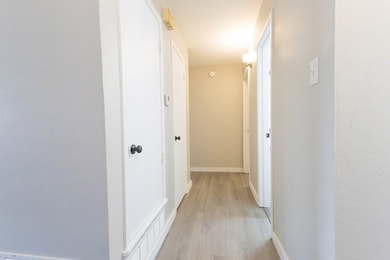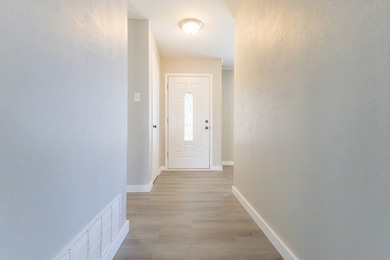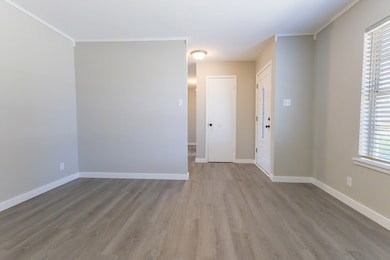
3319 Maxwell Dr Midland, TX 79707
Estimated payment $2,267/month
Highlights
- Separate Formal Living Room
- Den
- Breakfast Area or Nook
- No HOA
- Covered patio or porch
- Shades
About This Home
This 4-bedroom, 2-bath home is full of charm and modern updates. Enjoy a bright, open layout with updated flooring, fresh paint, and a stylish kitchen featuring stainless steel appliances and sleek granite countertops and large bedrooms. Outside, enjoy a large backyard perfect for entertaining or relaxing. Conveniently located near schools, parks, and shopping. Move-in ready and beautifully finished—schedule your showing today!
Listing Agent
Brick & Loft Realty Brokerage Phone: 8069990722 License #TREC #0729093 Listed on: 06/19/2025
Home Details
Home Type
- Single Family
Est. Annual Taxes
- $4,272
Year Built
- Built in 1967
Lot Details
- 6,926 Sq Ft Lot
- Wood Fence
- Landscaped
Home Design
- Slab Foundation
- Composition Roof
Interior Spaces
- 2,138 Sq Ft Home
- 1-Story Property
- Ceiling Fan
- Wood Burning Fireplace
- Shades
- Separate Formal Living Room
- Dining Area
- Den
- Fire and Smoke Detector
- Laundry in Utility Room
Kitchen
- Breakfast Area or Nook
- Free-Standing Range
- Dishwasher
- Disposal
Flooring
- Carpet
- Vinyl
Bedrooms and Bathrooms
- 4 Bedrooms
- Split Bedroom Floorplan
- 2 Full Bathrooms
Parking
- Parking Pad
- Open Parking
Outdoor Features
- Covered patio or porch
- Shed
Schools
- Parker Elementary School
- Alamo Middle School
- Legacy High School
Utilities
- Central Heating and Cooling System
- Electric Water Heater
Community Details
- No Home Owners Association
- Providence Park Subdivision
Listing and Financial Details
- Assessor Parcel Number R000039782
Map
Home Values in the Area
Average Home Value in this Area
Tax History
| Year | Tax Paid | Tax Assessment Tax Assessment Total Assessment is a certain percentage of the fair market value that is determined by local assessors to be the total taxable value of land and additions on the property. | Land | Improvement |
|---|---|---|---|---|
| 2024 | $3,565 | $234,770 | $15,590 | $219,180 |
| 2023 | $3,426 | $228,580 | $15,590 | $212,990 |
| 2022 | $2,500 | $160,000 | $15,590 | $144,410 |
| 2021 | $3,882 | $222,800 | $15,590 | $207,210 |
| 2020 | $3,787 | $218,520 | $15,590 | $202,930 |
| 2019 | $4,137 | $218,520 | $15,590 | $202,930 |
| 2018 | $3,323 | $170,920 | $15,590 | $155,330 |
| 2017 | $3,355 | $172,540 | $15,590 | $156,950 |
| 2016 | $3,357 | $172,360 | $15,590 | $156,770 |
| 2015 | -- | $172,360 | $15,590 | $156,770 |
| 2014 | -- | $155,310 | $0 | $0 |
Property History
| Date | Event | Price | Change | Sq Ft Price |
|---|---|---|---|---|
| 07/14/2025 07/14/25 | Price Changed | $345,000 | -1.4% | $161 / Sq Ft |
| 06/19/2025 06/19/25 | For Sale | $350,000 | -- | $164 / Sq Ft |
Purchase History
| Date | Type | Sale Price | Title Company |
|---|---|---|---|
| Deed | -- | New Title Company Name | |
| Warranty Deed | -- | Lone Star Abstract & Title C | |
| Vendors Lien | -- | None Available | |
| Deed | -- | -- | |
| Deed | -- | -- | |
| Deed | -- | -- |
Mortgage History
| Date | Status | Loan Amount | Loan Type |
|---|---|---|---|
| Closed | $20,000 | Construction | |
| Open | $170,000 | New Conventional | |
| Closed | $150,000 | New Conventional | |
| Previous Owner | $95,968 | FHA | |
| Previous Owner | $18,000 | Credit Line Revolving |
Similar Homes in Midland, TX
Source: Permian Basin Board of REALTORS®
MLS Number: 50083095
APN: R000039-782
- 3306 Providence Dr
- 3403 Northfield Dr
- 3511 Woodhaven Dr
- 3501 Northfield Dr
- 3302 Cord Dr
- 3218 Camarie Ave
- 3233 Camarie Ave
- 3204 W Wadley Ave
- 3201 Reo Dr
- 3308 W Dengar Ave
- 3205 Stutz Dr
- 3202 Maxwell Dr
- 3211 W Shandon Ave
- 3228 W Dengar Ave
- 3216 W Dengar Ave
- 3105 Auburn Dr
- 3223 W Dengar Ave
- 3209 W Dengar Ave
- 3309 Dawn Cir
- 3314 Cimmaron Ave
- 3329 W Wadley Ave
- 3304 Camarie Ave
- 3204 W Dengar Ave
- 10 Marinor Ct
- 2817 W Shandon Ave
- 2807 Maxwell Dr
- 2825 Moss Ave
- 2803 W Dengar Ave
- 3321 Neely Ave
- 2609 Maxwell Dr
- 4027 Angelina Dr
- 4700 Boulder Dr
- 4700 Boulder Dr Unit 712
- 4700 Boulder Dr Unit 906
- 4700 Boulder Dr Unit 903
- 2607 Ward St
- 2507 Camarie Ave
- 4007 Lehigh Dr
- 3609 Stanolind Ave
- 4005 Dunkirk St
