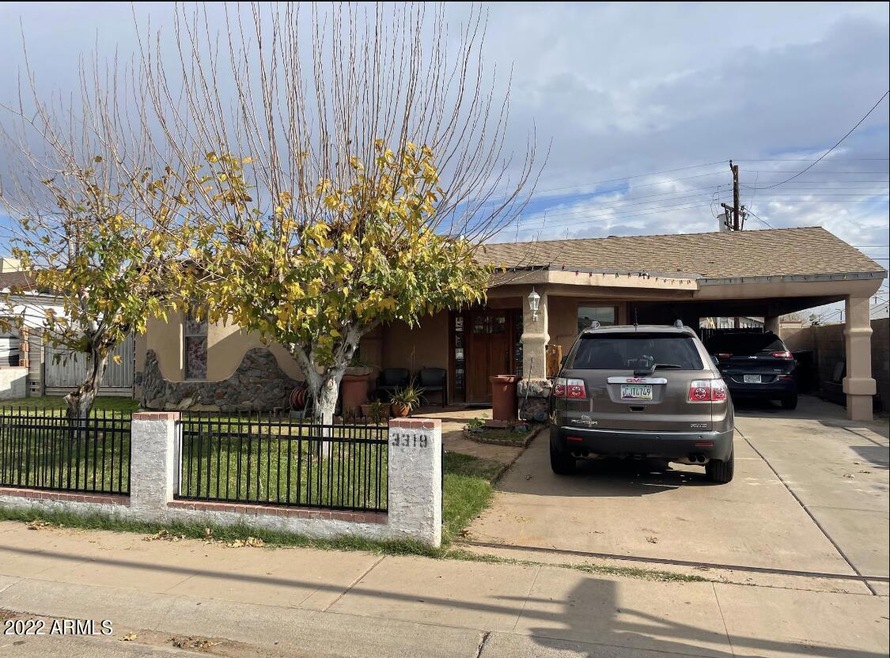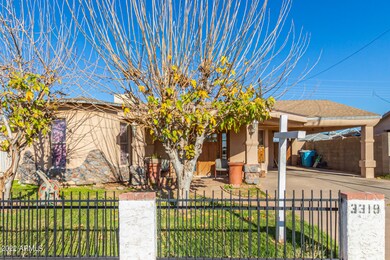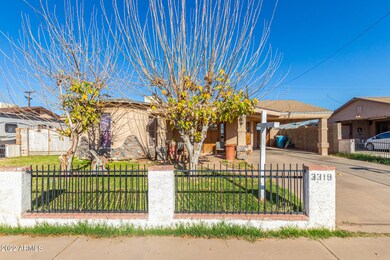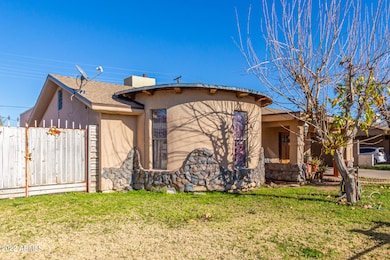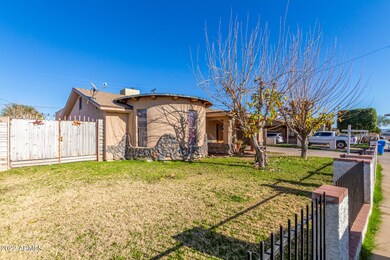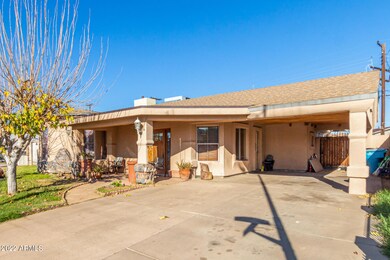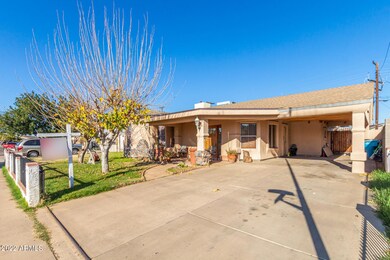
3319 N 61st Ave Phoenix, AZ 85033
Highlights
- RV Gated
- Two Primary Bathrooms
- Hydromassage or Jetted Bathtub
- Phoenix Coding Academy Rated A
- Wood Flooring
- Granite Countertops
About This Home
As of March 2022NO HOA. Home is AS-IS. RV Gate. This is a well maintained unique Santa Fe style 4 bed, 2.5 bath. A huge second master bedroom was added with a large bathroom. The master bathroom has a jet tub with travertine stone. French doors to the extended patio. Fans in every room. There are plantation shutters.
Front and back mature trees.
Lots of storage in the shed.
Home Details
Home Type
- Single Family
Est. Annual Taxes
- $1,934
Year Built
- Built in 1960
Lot Details
- 7,026 Sq Ft Lot
- Block Wall Fence
- Grass Covered Lot
Home Design
- Composition Roof
- Block Exterior
- Stucco
Interior Spaces
- 1,957 Sq Ft Home
- 1-Story Property
- Ceiling Fan
- Double Pane Windows
- Family Room with Fireplace
- Washer and Dryer Hookup
Kitchen
- Eat-In Kitchen
- Built-In Microwave
- Granite Countertops
Flooring
- Wood
- Tile
Bedrooms and Bathrooms
- 4 Bedrooms
- Remodeled Bathroom
- Two Primary Bathrooms
- Primary Bathroom is a Full Bathroom
- 2.5 Bathrooms
- Dual Vanity Sinks in Primary Bathroom
- Hydromassage or Jetted Bathtub
- Bathtub With Separate Shower Stall
Parking
- 1 Carport Space
- RV Gated
Schools
- Cartwright Elementary School
- Desert Sands Middle School
- Maryvale High School
Utilities
- Central Air
- Heating System Uses Natural Gas
Additional Features
- No Interior Steps
- Covered patio or porch
Community Details
- No Home Owners Association
- Association fees include no fees
- Built by John F Long
- Maryvale Terrace 24 9306 9390, Tr A Subdivision
Listing and Financial Details
- Tax Lot 8896
- Assessor Parcel Number 103-44-116
Ownership History
Purchase Details
Purchase Details
Home Financials for this Owner
Home Financials are based on the most recent Mortgage that was taken out on this home.Purchase Details
Purchase Details
Home Financials for this Owner
Home Financials are based on the most recent Mortgage that was taken out on this home.Similar Homes in Phoenix, AZ
Home Values in the Area
Average Home Value in this Area
Purchase History
| Date | Type | Sale Price | Title Company |
|---|---|---|---|
| Trustee Deed | $317,730 | -- | |
| Warranty Deed | $350,000 | New Title Company Name | |
| Quit Claim Deed | -- | United Title Agency | |
| Joint Tenancy Deed | $38,000 | United Title Agency |
Mortgage History
| Date | Status | Loan Amount | Loan Type |
|---|---|---|---|
| Previous Owner | $343,660 | FHA | |
| Previous Owner | $47,455 | New Conventional | |
| Previous Owner | $62,000 | Unknown | |
| Previous Owner | $38,343 | FHA |
Property History
| Date | Event | Price | Change | Sq Ft Price |
|---|---|---|---|---|
| 04/25/2025 04/25/25 | For Sale | $323,400 | -7.6% | $165 / Sq Ft |
| 03/17/2022 03/17/22 | Sold | $350,000 | -2.8% | $179 / Sq Ft |
| 02/21/2022 02/21/22 | Pending | -- | -- | -- |
| 01/28/2022 01/28/22 | For Sale | $360,000 | 0.0% | $184 / Sq Ft |
| 01/23/2022 01/23/22 | Pending | -- | -- | -- |
| 01/22/2022 01/22/22 | For Sale | $360,000 | -- | $184 / Sq Ft |
Tax History Compared to Growth
Tax History
| Year | Tax Paid | Tax Assessment Tax Assessment Total Assessment is a certain percentage of the fair market value that is determined by local assessors to be the total taxable value of land and additions on the property. | Land | Improvement |
|---|---|---|---|---|
| 2025 | $1,968 | $12,688 | -- | -- |
| 2024 | $2,017 | $12,084 | -- | -- |
| 2023 | $2,017 | $24,170 | $4,830 | $19,340 |
| 2022 | $1,894 | $19,060 | $3,810 | $15,250 |
| 2021 | $1,934 | $16,510 | $3,300 | $13,210 |
| 2020 | $1,825 | $15,180 | $3,030 | $12,150 |
| 2019 | $1,742 | $13,150 | $2,630 | $10,520 |
| 2018 | $745 | $10,060 | $2,010 | $8,050 |
| 2017 | $711 | $8,120 | $1,620 | $6,500 |
| 2016 | $679 | $6,930 | $1,380 | $5,550 |
| 2015 | $626 | $5,930 | $1,180 | $4,750 |
Agents Affiliated with this Home
-
Clay Strawn

Seller's Agent in 2025
Clay Strawn
Legion Realty
(602) 810-1561
140 Total Sales
-
Leda Gillham
L
Seller's Agent in 2022
Leda Gillham
HomeSmart
(623) 521-4817
31 Total Sales
-
Felipe Reyes

Buyer's Agent in 2022
Felipe Reyes
A.Z. & Associates, LLC
(623) 565-3433
148 Total Sales
Map
Source: Arizona Regional Multiple Listing Service (ARMLS)
MLS Number: 6345641
APN: 103-44-116
- 6147 W Rose Cir
- 6134 W Mulberry Dr
- 6063 W Earll Dr
- 5933 W Mitchell Dr
- 5850 W Cheery Lynn Rd
- 6137 W Britton Ave
- 6223 W Earll Dr
- 6035 W Columbus Ave
- 6335 W Osborn Rd Unit 3
- 2909 N 60th Ave
- 5918 W Columbus Ave
- 6426 W Mulberry Dr
- 6521 W Flower St
- 4002 N 58th Dr
- 3806 N 64th Dr
- 6447 W Piccadilly Rd
- 3807 N 56th Dr
- 2508 N 58th Ln
- 6711 W Osborn Rd Unit 94
- 6711 W Osborn Rd Unit 82
