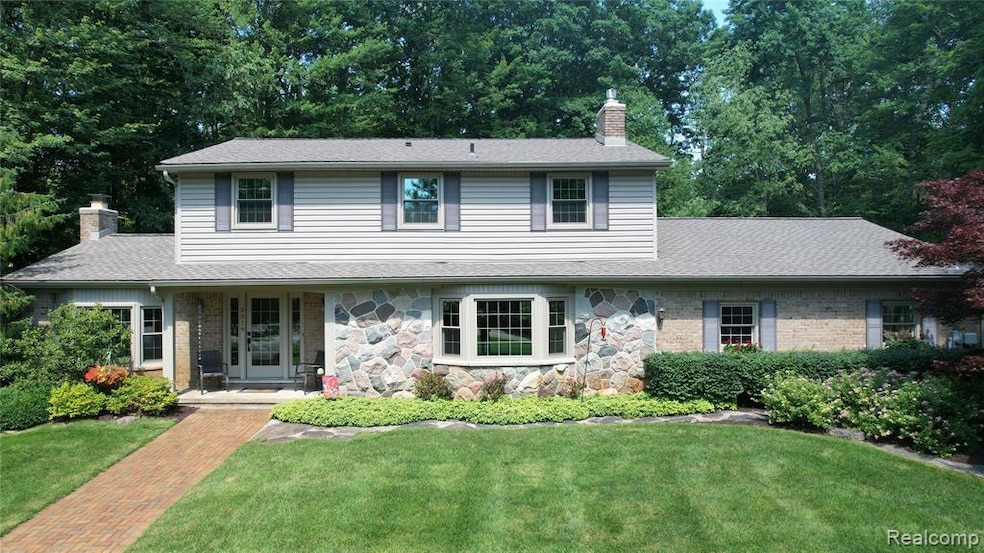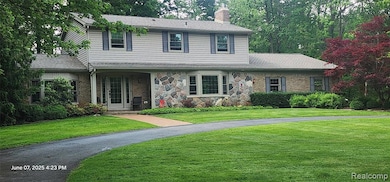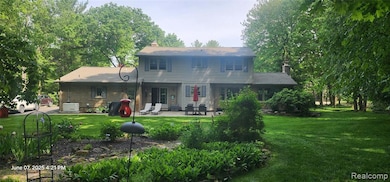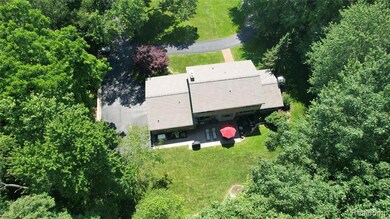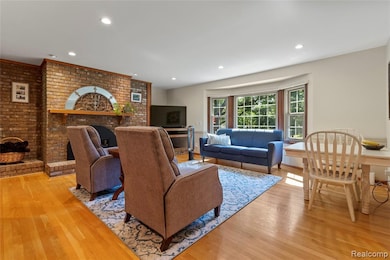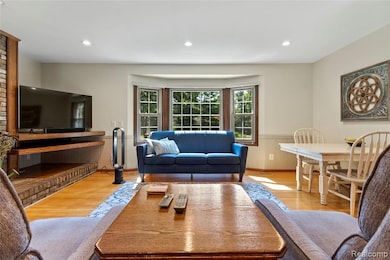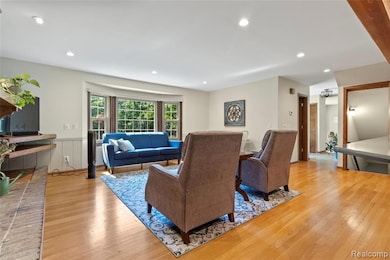DUNHAM HILL ESTATES This prime location overlooks the 13th fairway of Dunham Hills Golf Course and offers exclusive access to Dunham Lake, nearby beaches, and scenic parks. Discover this beautifully maintained colonial home featuring four spacious bedrooms and four well-appointed bathrooms (two full and two half) within an expansive 2,186 square feet of luxurious living space. Enjoy year-round comfort with new Provia windows(2022), central air conditioning, a new roof with blown-in insulation(2022), and a whole-home generator(2022).
Step inside to find a chef's dream kitchen equipped with high-end stainless steel appliances, ample counter space, and an impressive center island with a gas cooktop, electric/convection oven, and microwave that seamlessly flows into the inviting family room. The home features rich hardwood floors and generous storage options, creating a warm and elegant atmosphere. Gather around one of the two charming fireplaces, both equipped with custom glass doors and gas starters for easy enjoyment. The master bathroom was completely expanded and remodeled in 2022 with all new fixtures and finishes.
The partially finished basement offers ample storage and includes a new Energy Star water heater(2024), a new holding tank and iron filter system(2021), along with a top-of-the-line water softener and whole-house filtration system, ensuring clean, refreshing water throughout the home.
The captivating exterior showcases a professionally landscaped yard with a 9-zone sprinkler system. The garage is a dream for enthusiasts, offering a spacious 2.5-car insulated space with a drywalled interior, a LiftMaster garage door opener with Wi-Fi capabilities (installed in 2019), and a highly efficient Clopay garage door with an impressive R-value of 18.4. Additional conveniences include attic storage and seamless gutters with gutter guards (installed in 2019).
Elevate your lifestyle in this exceptional home, where quality and comfort harmoniously meet.

