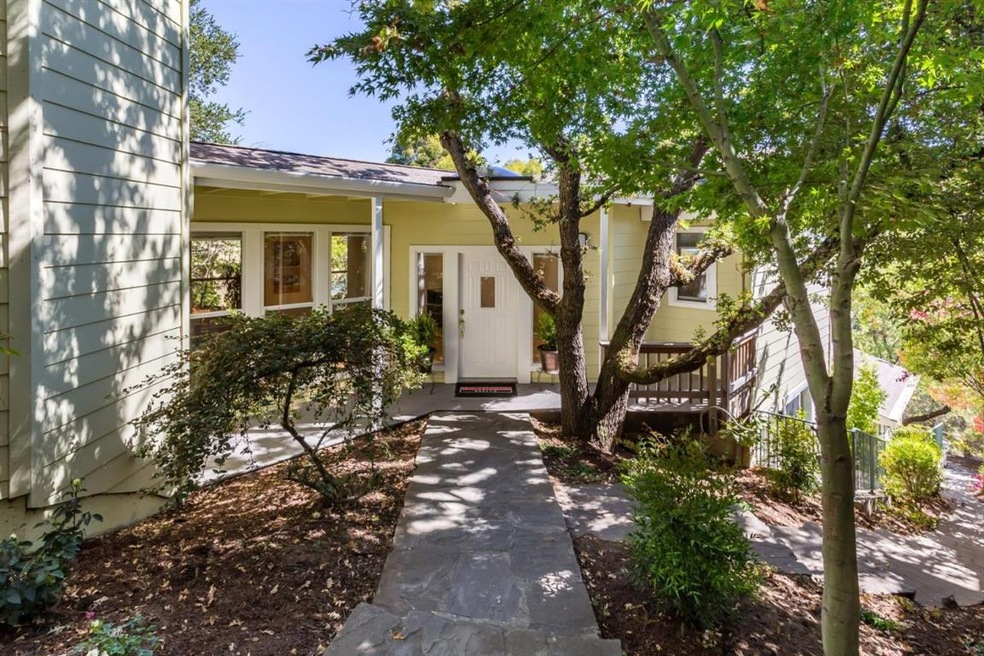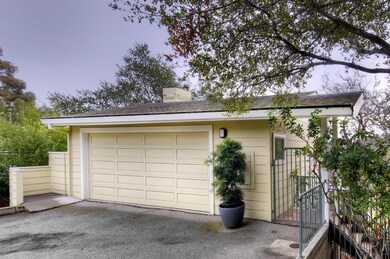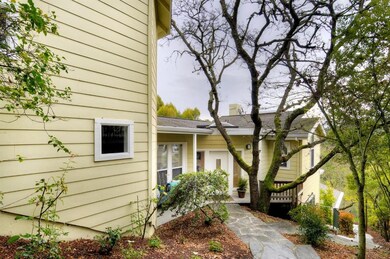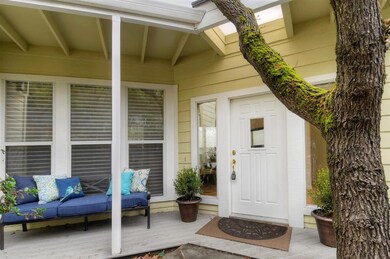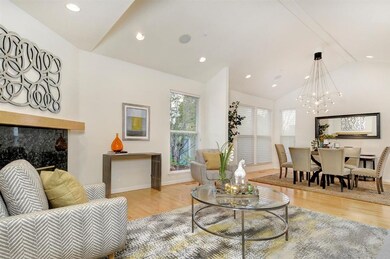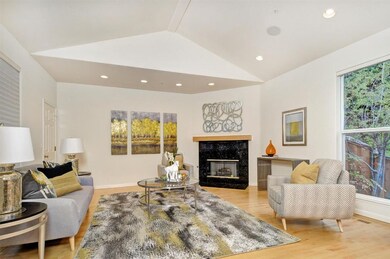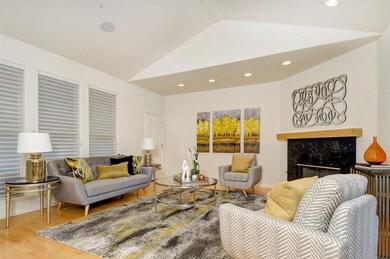
3319 Oak Knoll Dr Emerald Hills, CA 94062
Estimated Value: $2,781,000 - $3,559,180
Highlights
- Primary Bedroom Suite
- Skyline View
- Vaulted Ceiling
- Roy Cloud Elementary School Rated A-
- Deck
- Jetted Soaking Tub in Primary Bathroom
About This Home
As of February 2019Updated 4 bedroom. 3.5 bathroom home with stunning panoramic canyon and south bay views! Entry level features open floor plan with vaulted ceilings. Living room with fireplace, formal dining room. Modern kitchen with high end appliances and walk-in pantry. Light, bright, airy family room with access to the beautiful deck. Spacious master suite with cedar lined walk-in closet and gorgeous bathroom with jetted tub. Expansive backyard with large stone patios, fruit trees, a seasonal creek and incredible views. Perfectly located just minutes away from vibrant downtown restaurants and shops, commute routes, parks and trails! Walking distance to Emerald Lake Country Club and the community market and dining.
Last Agent to Sell the Property
Golden Gate Sotheby's International Realty License #00613370 Listed on: 01/18/2019

Last Buyer's Agent
Susan Tanner
Golden Gate Sotheby's International Realty License #01736865

Home Details
Home Type
- Single Family
Est. Annual Taxes
- $27,949
Year Built
- Built in 1998
Lot Details
- 0.49 Acre Lot
- Back Yard Fenced
- Zoning described as R10000
Parking
- 2 Car Garage
- Off-Street Parking
Home Design
- Composition Roof
- Concrete Perimeter Foundation
Interior Spaces
- 2,890 Sq Ft Home
- 3-Story Property
- Central Vacuum
- Vaulted Ceiling
- Skylights in Kitchen
- 2 Fireplaces
- Wood Burning Fireplace
- Fireplace With Gas Starter
- Formal Entry
- Separate Family Room
- Formal Dining Room
- Skyline Views
Kitchen
- Breakfast Bar
- Double Oven
- Electric Oven
- Gas Cooktop
- Dishwasher
- Kitchen Island
- Granite Countertops
- Disposal
Flooring
- Wood
- Carpet
- Marble
- Tile
Bedrooms and Bathrooms
- 4 Bedrooms
- Main Floor Bedroom
- Primary Bedroom Suite
- Walk-In Closet
- Dual Sinks
- Jetted Soaking Tub in Primary Bathroom
- Bathtub with Shower
- Oversized Bathtub in Primary Bathroom
- Bathtub Includes Tile Surround
- Walk-in Shower
Laundry
- Laundry Room
- Dryer
- Washer
Home Security
- Fire and Smoke Detector
- Fire Sprinkler System
Eco-Friendly Details
- Energy-Efficient HVAC
Outdoor Features
- Balcony
- Deck
Utilities
- Forced Air Zoned Heating and Cooling System
- Vented Exhaust Fan
Listing and Financial Details
- Assessor Parcel Number 057-221-400
Ownership History
Purchase Details
Home Financials for this Owner
Home Financials are based on the most recent Mortgage that was taken out on this home.Purchase Details
Purchase Details
Home Financials for this Owner
Home Financials are based on the most recent Mortgage that was taken out on this home.Purchase Details
Home Financials for this Owner
Home Financials are based on the most recent Mortgage that was taken out on this home.Purchase Details
Purchase Details
Home Financials for this Owner
Home Financials are based on the most recent Mortgage that was taken out on this home.Similar Homes in the area
Home Values in the Area
Average Home Value in this Area
Purchase History
| Date | Buyer | Sale Price | Title Company |
|---|---|---|---|
| Cochron Larissa M | $2,125,000 | Lawyers Title Co | |
| Kanevsky Max | -- | None Available | |
| Kanevsky Max | $1,136,000 | Old Republic Title Company | |
| Kaplan Denise L | -- | North American Title Company | |
| Kaplan Denise L | -- | -- | |
| Winkler Adam S | $675,000 | North American Title Insuran |
Mortgage History
| Date | Status | Borrower | Loan Amount |
|---|---|---|---|
| Open | Cochron Larissa M | $1,597,000 | |
| Closed | Cochron Larissa M | $1,590,000 | |
| Closed | Cochron Larissa M | $1,700,000 | |
| Previous Owner | Kanevsky Max | $500,000 | |
| Previous Owner | Kanevsky Max | $600,000 | |
| Previous Owner | Kanevsky Max | $417,000 | |
| Previous Owner | Kanevsky Max | $383,400 | |
| Previous Owner | Kaplan Denise L | $515,000 | |
| Previous Owner | Winkler Adam S | $540,000 | |
| Previous Owner | Thurlow Richard | $150,000 |
Property History
| Date | Event | Price | Change | Sq Ft Price |
|---|---|---|---|---|
| 02/20/2019 02/20/19 | Sold | $2,125,000 | 0.0% | $735 / Sq Ft |
| 01/24/2019 01/24/19 | Pending | -- | -- | -- |
| 01/18/2019 01/18/19 | For Sale | $2,125,000 | -- | $735 / Sq Ft |
Tax History Compared to Growth
Tax History
| Year | Tax Paid | Tax Assessment Tax Assessment Total Assessment is a certain percentage of the fair market value that is determined by local assessors to be the total taxable value of land and additions on the property. | Land | Improvement |
|---|---|---|---|---|
| 2023 | $27,949 | $2,314,426 | $1,286,641 | $1,027,785 |
| 2022 | $25,817 | $2,233,752 | $1,261,413 | $972,339 |
| 2021 | $25,506 | $2,189,954 | $1,236,680 | $953,274 |
| 2020 | $25,109 | $2,167,500 | $1,224,000 | $943,500 |
| 2019 | $17,562 | $1,447,884 | $723,942 | $723,942 |
| 2018 | $17,067 | $1,419,496 | $709,748 | $709,748 |
| 2017 | $16,762 | $1,391,664 | $695,832 | $695,832 |
| 2016 | $16,173 | $1,364,378 | $682,189 | $682,189 |
| 2015 | $15,564 | $1,343,884 | $671,942 | $671,942 |
| 2014 | $15,243 | $1,317,560 | $658,780 | $658,780 |
Agents Affiliated with this Home
-
John Shroyer

Seller's Agent in 2019
John Shroyer
Golden Gate Sotheby's International Realty
(650) 787-2121
13 in this area
219 Total Sales
-

Buyer's Agent in 2019
Susan Tanner
Golden Gate Sotheby's International Realty
(650) 255-7372
3 in this area
23 Total Sales
Map
Source: MLSListings
MLS Number: ML81735768
APN: 057-221-400
- 764 Bain Place
- 3761 Laurel Way
- 668 Canyon Rd
- 00 Canyon Rd
- 739 Oakview Way
- 514 Live Oak Ln
- 3554 Oak Knoll Dr
- 535 Lake Blvd
- 3803 Hamilton Way
- 3119 Oak Knoll Dr
- 3572 Altamont Way
- 878 Hillcrest Dr
- 3845 E Lake Way
- 3920 Lakemead Way
- 3642 Mcnulty Way
- 450 Lancaster Way
- 455 Upland Rd
- 624 Lakemead Way
- 785 Castle Hill Rd
- 569 Alameda de Las Pulgas
- 3319 Oak Knoll Dr
- 3323 Oak Knoll Dr
- 3315 Oak Knoll Dr
- 3327 Oak Knoll Dr
- 3333 Oak Knoll Dr
- 3303 Oak Knoll Dr
- 579 Summit Dr
- 3288 Oak Knoll Dr
- 3338 Oak Knoll Dr
- 3339 Oak Knoll Dr
- 3275 Oak Knoll Dr
- 571 Summit Dr
- 3341 Oak Knoll Dr
- 3274 Oak Knoll Dr
- 3345 Oak Knoll Dr
- 567 Summit Dr
- 590 Summit Dr
- 3349 Oak Knoll Dr
- 3271 Oak Knoll Dr
- 3262 Oak Knoll Dr
