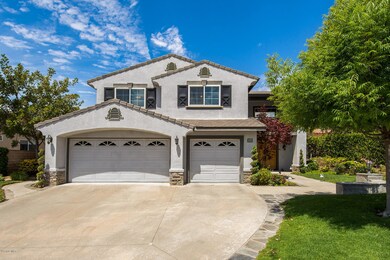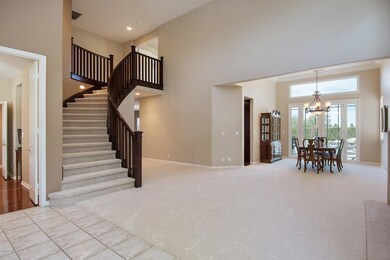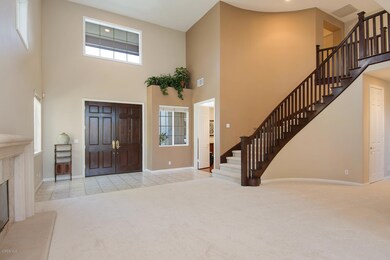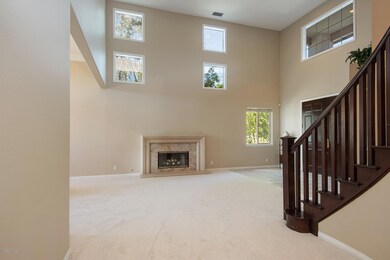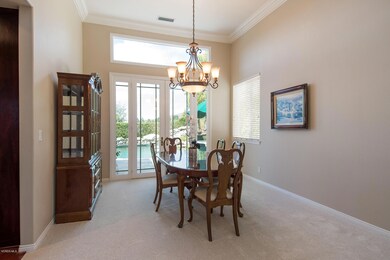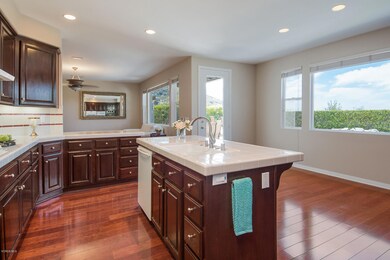
3319 Olivegrove Place Thousand Oaks, CA 91362
Estimated Value: $1,624,000 - $1,831,420
Highlights
- In Ground Pool
- Mountain View
- Cathedral Ceiling
- Lang Ranch Rated A
- Engineered Wood Flooring
- Main Floor Bedroom
About This Home
As of August 2017Exceptional Lang Ranch home with beautiful views! Fourth of July watch fireworks from your back yard! Wonderful, open floor plan with cathedral ceilings, new carpet & paint, ensuite down plus an office/study on the first level. Formal living room with fireplace, formal dining room, family room with fireplace & adjacent gourmet's island kitchen with pretty views of the rear yard. Wood flooring in the kitchen & family room. Lovely master suite with balcony, fireplace & master bath with spa tub. Bonus/5th bedroom upstairs has a balcony. Entertainer's yard with pool, spa, waterfall with boulders & BBQ cooks center. Central vacuum system. Security system. 3 car garage. Cul de sac location. Close to Lang Ranch Park, walking, biking & hiking trails. Award winning schools.Lang Ranch at its Best!
Last Listed By
Sigi and Pam
Berkshire Hathaway HomeServices California Realty License #00589771,0 Listed on: 07/14/2017
Home Details
Home Type
- Single Family
Est. Annual Taxes
- $14,640
Year Built
- Built in 1996 | Remodeled
Lot Details
- 7,841 Sq Ft Lot
- Cul-De-Sac
- Fenced Yard
- Wrought Iron Fence
- Block Wall Fence
- Landscaped
- Sprinkler System
- Property is zoned RPD2.5
Parking
- 3 Car Direct Access Garage
- Three Garage Doors
- Driveway
Home Design
- Mediterranean Architecture
- Slab Foundation
- Tile Roof
- Wood Siding
- Stucco
Interior Spaces
- 3,500 Sq Ft Home
- 2-Story Property
- Cathedral Ceiling
- Decorative Fireplace
- Gas Fireplace
- Tinted Windows
- Formal Entry
- Family Room with Fireplace
- Living Room with Fireplace
- Formal Dining Room
- Home Office
- Mountain Views
- Laundry Room
Kitchen
- Breakfast Area or Nook
- Oven
- Range
- Microwave
- Dishwasher
- Kitchen Island
- Disposal
Flooring
- Engineered Wood
- Carpet
- Stone
Bedrooms and Bathrooms
- 5 Bedrooms
- Main Floor Bedroom
- Powder Room
- Hydromassage or Jetted Bathtub
- Linen Closet In Bathroom
Pool
- In Ground Pool
- In Ground Spa
- Outdoor Pool
Outdoor Features
- Balcony
- Concrete Porch or Patio
- Built-In Barbecue
Utilities
- Central Air
- Heating System Uses Natural Gas
- Furnace
- Natural Gas Water Heater
- Sewer in Street
Community Details
- No Home Owners Association
- Summit At Lang Ranch Association
- Summit At Lang Ranch Subdivision
Listing and Financial Details
- Tax Lot Lot 32
- Assessor Parcel Number 5690082555
Ownership History
Purchase Details
Home Financials for this Owner
Home Financials are based on the most recent Mortgage that was taken out on this home.Purchase Details
Home Financials for this Owner
Home Financials are based on the most recent Mortgage that was taken out on this home.Purchase Details
Home Financials for this Owner
Home Financials are based on the most recent Mortgage that was taken out on this home.Similar Homes in the area
Home Values in the Area
Average Home Value in this Area
Purchase History
| Date | Buyer | Sale Price | Title Company |
|---|---|---|---|
| Brahmankar Swapnil S | $1,194,000 | Lawyers Title | |
| Clark Bradley C | $515,000 | Equity Title | |
| Tobias Donald E | $451,000 | Continental Lawyers Title Co |
Mortgage History
| Date | Status | Borrower | Loan Amount |
|---|---|---|---|
| Open | Brahmankar Swapnil S | $1,000,000 | |
| Previous Owner | Clark Bradley C | $690,000 | |
| Previous Owner | Clark Bradley C | $650,000 | |
| Previous Owner | Clark Bradley C | $125,000 | |
| Previous Owner | Clark Bradley C | $505,000 | |
| Previous Owner | Clark Bradley C | $30,000 | |
| Previous Owner | Clark Bradley C | $495,000 | |
| Previous Owner | Clark Bradley C | $488,000 | |
| Previous Owner | Clark Bradley C | $480,000 | |
| Previous Owner | Clark Bradley C | $50,000 | |
| Previous Owner | Clark Bradley C | $412,000 | |
| Previous Owner | Tobias Donald E | $424,000 | |
| Previous Owner | Tobias Donald E | $360,550 |
Property History
| Date | Event | Price | Change | Sq Ft Price |
|---|---|---|---|---|
| 08/22/2017 08/22/17 | Sold | $1,194,000 | 0.0% | $341 / Sq Ft |
| 07/23/2017 07/23/17 | Pending | -- | -- | -- |
| 07/13/2017 07/13/17 | For Sale | $1,194,000 | -- | $341 / Sq Ft |
Tax History Compared to Growth
Tax History
| Year | Tax Paid | Tax Assessment Tax Assessment Total Assessment is a certain percentage of the fair market value that is determined by local assessors to be the total taxable value of land and additions on the property. | Land | Improvement |
|---|---|---|---|---|
| 2024 | $14,640 | $1,331,927 | $865,644 | $466,283 |
| 2023 | $14,242 | $1,305,811 | $848,670 | $457,141 |
| 2022 | $13,993 | $1,280,207 | $832,029 | $448,178 |
| 2021 | $13,755 | $1,255,105 | $815,714 | $439,391 |
| 2020 | $13,223 | $1,242,237 | $807,350 | $434,887 |
| 2019 | $12,874 | $1,217,880 | $791,520 | $426,360 |
| 2018 | $12,616 | $1,194,000 | $776,000 | $418,000 |
| 2017 | $7,882 | $745,951 | $283,404 | $462,547 |
| 2016 | $7,806 | $731,326 | $277,848 | $453,478 |
| 2015 | $7,668 | $720,342 | $273,675 | $446,667 |
| 2014 | $7,556 | $706,233 | $268,315 | $437,918 |
Agents Affiliated with this Home
-
S
Seller's Agent in 2017
Sigi and Pam
Berkshire Hathaway HomeServices California Realty
-

Buyer's Agent in 2017
Valerie Punwar
Berkshire Hathaway HomeServices California Properties
(818) 876-3120
7 in this area
59 Total Sales
Map
Source: Conejo Simi Moorpark Association of REALTORS®
MLS Number: 217008570
APN: 569-0-082-555
- 2594 Oak Valley Ln
- 3179 Arianna Ln Unit 82
- 3127 La Casa Ct
- 2746 Autumn Ridge Dr
- 3109 La Casa Ct
- 2915 Capella Way
- 2889 Capella Way Unit 3
- 3622 Lang Ranch Pkwy
- 2857 Limestone Dr Unit 20
- 2787 Stonecutter St Unit 56
- 2179 Waterside Cir
- 3034 Heavenly Ridge St
- 3194 Sunset Hills Blvd
- 3269 Morning Ridge Ave
- 3211 Cove Creek Ct
- 2136 High Knoll Cir
- 2740 Rainfield Ave
- 2512 Kensington Ave
- 2515 Northpark St
- 3319 Olivegrove Place
- 3303 Olivegrove Place
- 3287 Olivegrove Place
- 2605 Oak Valley Ln
- 2611 Oak Valley Ln
- 2597 Oak Valley Ln
- 2619 Oak Valley Ln
- 3335 Olivegrove Place
- 3312 Olivegrove Place
- 3320 Olivegrove Place
- 3344 Olivegrove Place
- 2627 Oak Valley Ln
- 3279 Olivegrove Place
- 3304 Olivegrove Place
- 3328 Olivegrove Place
- 3336 Olivegrove Place
- 2635 Oak Valley Ln
- 3296 Olivegrove Place
- 3288 Olivegrove Place
- 2643 Oak Valley Ln

