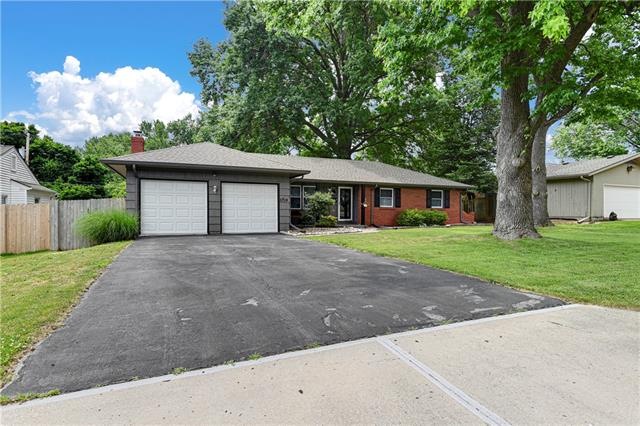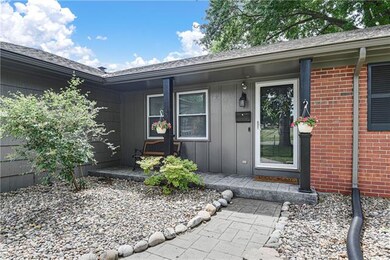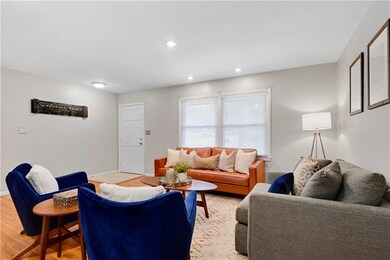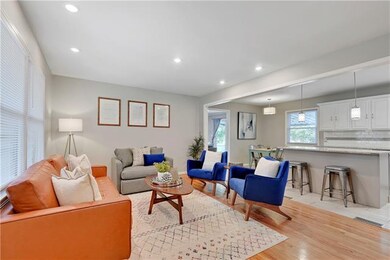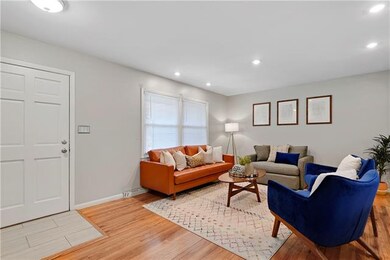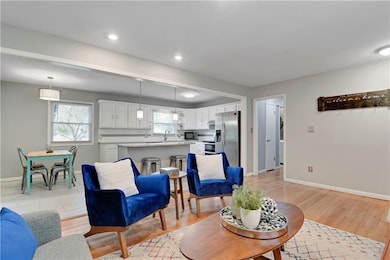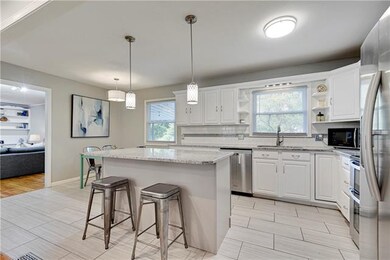
3319 W 50th St Roeland Park, KS 66205
Highlights
- Custom Closet System
- Vaulted Ceiling
- Wood Flooring
- Roesland Elementary School Rated A-
- Ranch Style House
- Separate Formal Living Room
About This Home
As of August 2021*** We have accepted an offer and are waiting on Relocations Signatures. Showings will no longer be allowed. Thank you for your interest!**** Don’t miss this completely updated 4 bed, 3 full bath, 2 car garage ranch home in Roeland Park. The sellers relocation is your gain! This open concept home features stunning hardwood floors throughout, updated kitchen with large granite island and stainless steel appliances, two upstairs living rooms, master bedroom with en-suite and walk-in closet. Extra space in your finished walk-up/walk-out basement won’t disappoint. The stunning oversized covered deck overlooks your fully fenced, private lot perfect for entertaining and watching a game on your outdoor tv!! Newer roof, gutters, windows, privacy fence, landscaping, bathrooms, kitchen, interior and exterior paint, luxury laminate flooring in basement, garage floor finish, appliances, and so much more!!!
Last Agent to Sell the Property
Ellen Murphy
ReeceNichols - Leawood Listed on: 06/15/2021

Home Details
Home Type
- Single Family
Est. Annual Taxes
- $6,039
Year Built
- Built in 1958
Lot Details
- 10,399 Sq Ft Lot
- Privacy Fence
- Wood Fence
- Many Trees
Parking
- 2 Car Attached Garage
- Front Facing Garage
- Garage Door Opener
Home Design
- Ranch Style House
- Traditional Architecture
- Brick Frame
- Composition Roof
Interior Spaces
- Wet Bar: All Carpet, Hardwood, Carpet, Walk-In Closet(s), Ceiling Fan(s), Wood Floor, Ceramic Tiles, Shower Only, Shower Over Tub
- Built-In Features: All Carpet, Hardwood, Carpet, Walk-In Closet(s), Ceiling Fan(s), Wood Floor, Ceramic Tiles, Shower Only, Shower Over Tub
- Vaulted Ceiling
- Ceiling Fan: All Carpet, Hardwood, Carpet, Walk-In Closet(s), Ceiling Fan(s), Wood Floor, Ceramic Tiles, Shower Only, Shower Over Tub
- Skylights
- Fireplace With Gas Starter
- Shades
- Plantation Shutters
- Drapes & Rods
- Family Room with Fireplace
- Separate Formal Living Room
- Combination Kitchen and Dining Room
- Laundry Room
Kitchen
- Eat-In Kitchen
- Electric Oven or Range
- Cooktop
- Dishwasher
- Stainless Steel Appliances
- Kitchen Island
- Granite Countertops
- Laminate Countertops
- Disposal
Flooring
- Wood
- Wall to Wall Carpet
- Linoleum
- Laminate
- Stone
- Ceramic Tile
- Luxury Vinyl Plank Tile
- Luxury Vinyl Tile
Bedrooms and Bathrooms
- 4 Bedrooms
- Custom Closet System
- Cedar Closet: All Carpet, Hardwood, Carpet, Walk-In Closet(s), Ceiling Fan(s), Wood Floor, Ceramic Tiles, Shower Only, Shower Over Tub
- Walk-In Closet: All Carpet, Hardwood, Carpet, Walk-In Closet(s), Ceiling Fan(s), Wood Floor, Ceramic Tiles, Shower Only, Shower Over Tub
- 3 Full Bathrooms
- Double Vanity
- All Carpet
Finished Basement
- Walk-Out Basement
- Sump Pump
- Bedroom in Basement
- Laundry in Basement
Home Security
- Home Security System
- Storm Doors
Schools
- Roseland Elementary School
- Sm North High School
Additional Features
- Enclosed patio or porch
- City Lot
- Central Heating and Cooling System
Community Details
- No Home Owners Association
- Fairway Manor Subdivision
Listing and Financial Details
- Assessor Parcel Number PP18000004-0010
Ownership History
Purchase Details
Home Financials for this Owner
Home Financials are based on the most recent Mortgage that was taken out on this home.Purchase Details
Home Financials for this Owner
Home Financials are based on the most recent Mortgage that was taken out on this home.Purchase Details
Home Financials for this Owner
Home Financials are based on the most recent Mortgage that was taken out on this home.Purchase Details
Purchase Details
Purchase Details
Home Financials for this Owner
Home Financials are based on the most recent Mortgage that was taken out on this home.Purchase Details
Home Financials for this Owner
Home Financials are based on the most recent Mortgage that was taken out on this home.Similar Homes in Roeland Park, KS
Home Values in the Area
Average Home Value in this Area
Purchase History
| Date | Type | Sale Price | Title Company |
|---|---|---|---|
| Warranty Deed | -- | Stewart Title | |
| Warranty Deed | -- | Kansas City Title Inc | |
| Warranty Deed | -- | Platinum Title Llc | |
| Quit Claim Deed | -- | Platinum Title | |
| Interfamily Deed Transfer | -- | None Available | |
| Warranty Deed | -- | Chicago Title Insurance Comp | |
| Warranty Deed | -- | Chicago Title Insurance Co |
Mortgage History
| Date | Status | Loan Amount | Loan Type |
|---|---|---|---|
| Open | $50,000 | New Conventional | |
| Previous Owner | $305,625 | New Conventional | |
| Previous Owner | $341,050 | New Conventional | |
| Previous Owner | $318,170 | New Conventional | |
| Previous Owner | $20,000 | Credit Line Revolving | |
| Previous Owner | $100,000 | Purchase Money Mortgage | |
| Previous Owner | $100,000 | Purchase Money Mortgage |
Property History
| Date | Event | Price | Change | Sq Ft Price |
|---|---|---|---|---|
| 08/11/2021 08/11/21 | Sold | -- | -- | -- |
| 06/21/2021 06/21/21 | Pending | -- | -- | -- |
| 06/15/2021 06/15/21 | For Sale | $369,000 | -2.6% | $166 / Sq Ft |
| 07/01/2020 07/01/20 | Sold | -- | -- | -- |
| 04/28/2020 04/28/20 | Pending | -- | -- | -- |
| 04/20/2020 04/20/20 | For Sale | $379,000 | +14.9% | $170 / Sq Ft |
| 12/08/2016 12/08/16 | Sold | -- | -- | -- |
| 10/12/2016 10/12/16 | Pending | -- | -- | -- |
| 08/25/2016 08/25/16 | For Sale | $329,950 | -- | $129 / Sq Ft |
Tax History Compared to Growth
Tax History
| Year | Tax Paid | Tax Assessment Tax Assessment Total Assessment is a certain percentage of the fair market value that is determined by local assessors to be the total taxable value of land and additions on the property. | Land | Improvement |
|---|---|---|---|---|
| 2024 | $6,970 | $56,729 | $13,180 | $43,549 |
| 2023 | $6,679 | $53,705 | $11,984 | $41,721 |
| 2022 | $6,104 | $48,932 | $10,895 | $38,037 |
| 2021 | $6,104 | $41,757 | $8,073 | $33,684 |
| 2020 | $6,039 | $45,782 | $7,344 | $38,438 |
| 2019 | $5,685 | $42,872 | $4,892 | $37,980 |
| 2018 | $4,365 | $38,950 | $4,892 | $34,058 |
| 2017 | $4,932 | $35,719 | $4,892 | $30,827 |
| 2016 | $3,699 | $25,898 | $4,892 | $21,006 |
| 2015 | $3,536 | $24,909 | $4,892 | $20,017 |
| 2013 | -- | $23,172 | $4,892 | $18,280 |
Agents Affiliated with this Home
-
E
Seller's Agent in 2021
Ellen Murphy
ReeceNichols - Leawood
-
Kara McGraw
K
Seller Co-Listing Agent in 2021
Kara McGraw
ReeceNichols -The Village
(913) 620-2714
5 in this area
98 Total Sales
-
Laurie Barnds

Buyer's Agent in 2021
Laurie Barnds
ReeceNichols -The Village
(816) 830-5995
7 in this area
121 Total Sales
-
Shannon Brimacombe

Seller's Agent in 2020
Shannon Brimacombe
Compass Realty Group
(913) 269-1740
4 in this area
376 Total Sales
-
Stacy Cohen
S
Seller Co-Listing Agent in 2020
Stacy Cohen
Compass Realty Group
(816) 729-7214
1 in this area
113 Total Sales
-
Tracy Schulze

Seller's Agent in 2016
Tracy Schulze
RE/MAX State Line
(913) 231-8138
1 in this area
51 Total Sales
Map
Source: Heartland MLS
MLS Number: 2327513
APN: PP18000004-0010
- 4771 Falmouth St
- 3600 W 48th St
- 3716 W 48th St
- 2807 W 50th Terrace
- 3818 W 52nd Terrace
- 3514 W 47th Place
- 2711 W 49th St
- 5337 Canterbury Rd
- 5104 Belinder Ave
- 5403 Windsor Ln
- 5324 Fairway Rd
- 3912 Elledge Dr
- 2614 W 51st Terrace
- 3215 Shawnee Mission Pkwy
- 5443 Pawnee Ln
- 2524 W 51st Terrace
- 2616 W 47th Terrace
- 5401 Fairway Rd
- 5443 Mohawk Ln
- 4208 W 48th St
