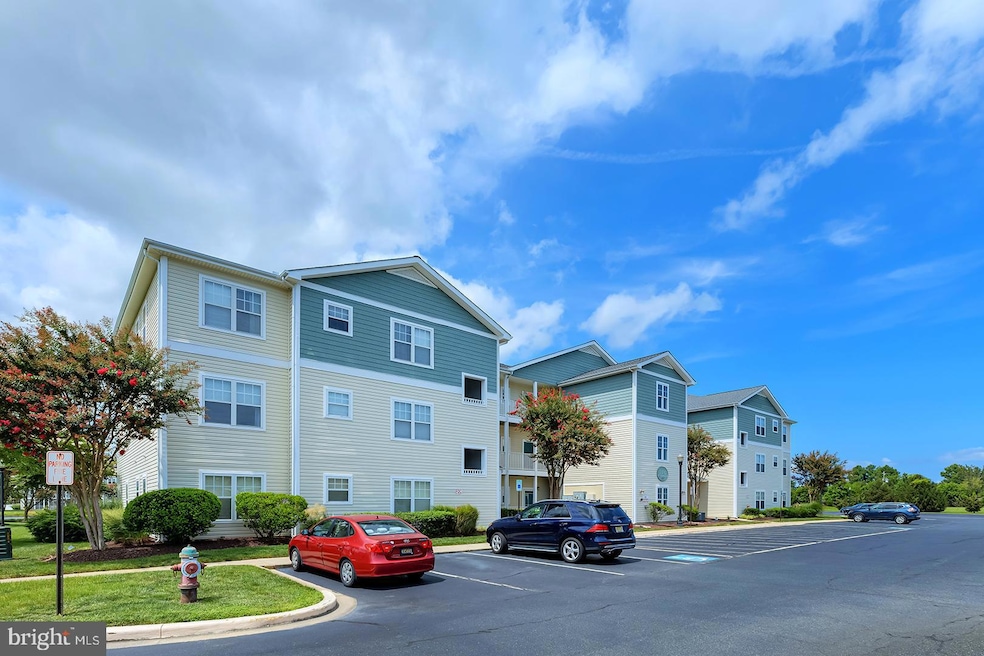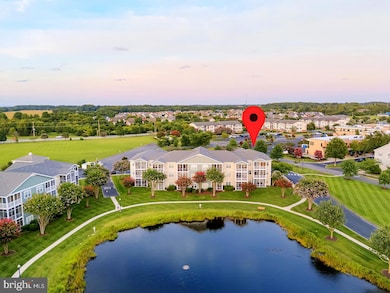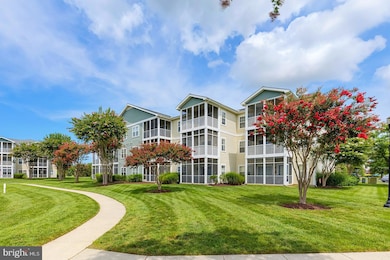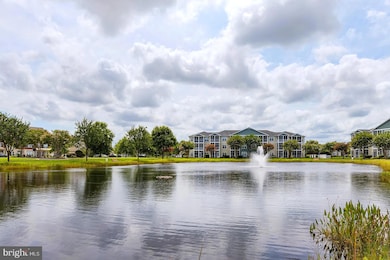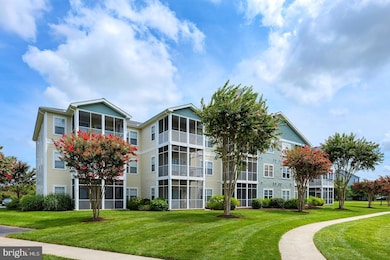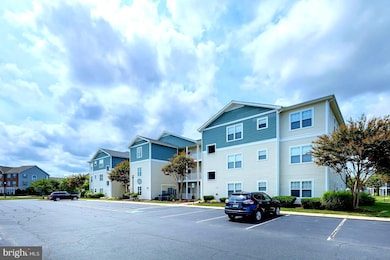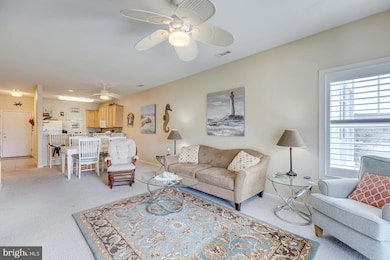Estimated payment $2,706/month
Highlights
- Pond View
- Open Floorplan
- Community Pool
- Lewes Elementary School Rated A
- Clubhouse
- Breakfast Area or Nook
About This Home
Priced to Sell - Sellers say bring your offers! East of Rt1, Highly desirable Village of Five Points, just minutes from both historic Lewes and bikeable to Rehoboth Beach from nearby trail. Open floor plan with two bedrooms and two baths, well-maintained, with a washer and dryer in the unit and a separate storage locker on the same floor is perfectly situated on the second floor of a 3-level building and offers fabulous views of crepe myrtle trees and a serene pond from your private balcony. Can be sold Furnished or unfurnished to meet your need. This charming unit features a carpeted living room with an updated sliding glass door that opens to a spacious screened deck, complete with retractable shades—perfect for relaxing while enjoying serene sunsets and views of the pond. The open floor plan is accentuated by inviting coastal decor, creating a light and airy atmosphere throughout. The large kitchen boasts a stylish tile backsplash, generous cabinetry, and convenient counter seating, ideal for casual dining or entertaining. Both bedrooms are fitted with elegant plantation shutters and stylish ceiling fans, adding a touch of timeless beach style and privacy. This home effortlessly blends comfort, function, in a convenient tranquil setting. Enjoy a vibrant lifestyle with walkable access to shopping, dining, a supermarket, salon, fitness center, and more—all within the Five Points community. Whether you’re a first-time homebuyer, investor, or looking for a second home, this unit is a standout. The community offers a range of amenities, including an outdoor pool, tennis courts, and walking/biking trails. Rentals are permitted with a 7-night minimum stay, adding flexibility for future income opportunities. Periodically, garage units are separately available for sale. With its unbeatable location, scenic views, and worry-free lifestyle, this is beach-area living at its best.
Listing Agent
(302) 249-5899 Dustin@TheOldfatherGroup.com Compass License #RS-0017091 Listed on: 08/13/2025

Co-Listing Agent
(443) 243-3735 linda@theoldfathergroup.com Compass License #3257685
Property Details
Home Type
- Condominium
Year Built
- Built in 2003
HOA Fees
Home Design
- Entry on the 2nd floor
- Brick Exterior Construction
- Block Foundation
- Architectural Shingle Roof
- Stick Built Home
Interior Spaces
- 1,102 Sq Ft Home
- Property has 1 Level
- Open Floorplan
- Partially Furnished
- Ceiling Fan
- Window Treatments
- Dining Area
- Pond Views
Kitchen
- Breakfast Area or Nook
- Electric Oven or Range
- Range Hood
- Microwave
- Dishwasher
- Disposal
Flooring
- Carpet
- Vinyl
Bedrooms and Bathrooms
- 2 Main Level Bedrooms
- 2 Full Bathrooms
- Bathtub with Shower
Laundry
- Laundry in unit
- Dryer
- Washer
Home Security
Parking
- On-Street Parking
- Parking Lot
Outdoor Features
- Balcony
- Exterior Lighting
- Outdoor Storage
- Playground
Schools
- Cape Henlopen High School
Utilities
- Forced Air Heating and Cooling System
- 60 Gallon+ Electric Water Heater
- Public Septic
- Cable TV Available
Listing and Financial Details
- Assessor Parcel Number 335-12.00-1.03-5-202
Community Details
Overview
- Association fees include lawn maintenance, trash, exterior building maintenance, road maintenance
- Premier Community Assoc HOA
- Low-Rise Condominium
- Villages Of Five Points Prop North Village Condo
- Villages Of Five Points West Subdivision
Amenities
- Clubhouse
Recreation
- Tennis Courts
- Community Pool
- Bike Trail
Pet Policy
- Limit on the number of pets
- Dogs and Cats Allowed
Security
- Storm Windows
- Storm Doors
- Fire and Smoke Detector
Map
Home Values in the Area
Average Home Value in this Area
Property History
| Date | Event | Price | List to Sale | Price per Sq Ft | Prior Sale |
|---|---|---|---|---|---|
| 09/15/2025 09/15/25 | Price Changed | $365,000 | -2.0% | $331 / Sq Ft | |
| 09/08/2025 09/08/25 | Price Changed | $372,500 | -1.9% | $338 / Sq Ft | |
| 08/27/2025 08/27/25 | Price Changed | $379,900 | -2.6% | $345 / Sq Ft | |
| 08/13/2025 08/13/25 | For Sale | $390,000 | +95.0% | $354 / Sq Ft | |
| 11/18/2016 11/18/16 | Sold | $200,000 | 0.0% | $190 / Sq Ft | View Prior Sale |
| 09/28/2016 09/28/16 | Pending | -- | -- | -- | |
| 09/28/2016 09/28/16 | For Sale | $200,000 | +2.6% | $190 / Sq Ft | |
| 05/31/2013 05/31/13 | Sold | $195,000 | 0.0% | -- | View Prior Sale |
| 04/05/2013 04/05/13 | Pending | -- | -- | -- | |
| 02/02/2013 02/02/13 | For Sale | $195,000 | -- | -- |
Source: Bright MLS
MLS Number: DESU2092196
- 17400 N Village Main Blvd Unit 10
- 17054 N Brandt St Unit 1306
- 17054 N Brandt St Unit 1307
- 17269 Dorsey St
- 33070 Grape Vine Ct
- 17300 N Village Main Blvd Unit 66
- 17199 Exton St
- 33026 W Falling Creek St
- 22076 Kintersburg Dr
- 33204 W Batten St
- 5 Bradford Ln
- 32911 Nassau Loop
- 18047 Sawhill Dr
- 18045 Sawhill Dr
- 33504 W Hunters Run
- 16516 New Rd
- 129 Tulip Dr
- 33672 E Hunters Run
- 31264 Wiltbank Ave
- 31256 Wiltbank Ave
- 17054 N Brandt St Unit 1206
- 17063 S Brandt St Unit 4303
- 33743 Catching Cove
- 17314 King Philip Way
- 17444 Slipper Shell Way
- 17293 King Phillip Way Unit 10
- 17275 King Phillip Way Unit 9
- 21022 Wavecrest Terrace
- 33451 Mackenzie Way
- 17036 Kaeleigh Ct
- 33082 E Light Dr
- 34132 Clay Rd
- 13 Pecan Ct Unit 6.7G
- 58 Gainsborough Dr
- 16402 Corkscrew Ct
- 28 Henlopen Gardens
- 2103 Emden Ln Unit 204
- 25 Henlopen Gardens Unit 25
- 24258 Zinfandel Ln
- 12001 Old Vine Blvd
