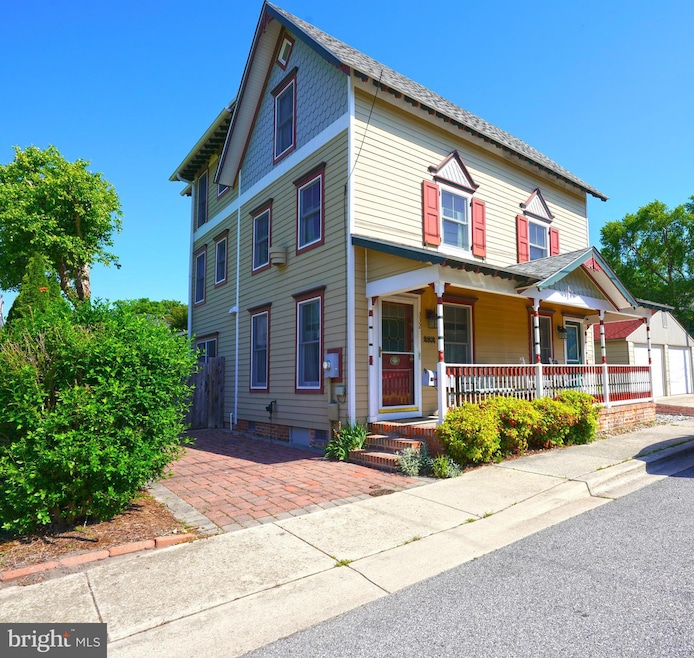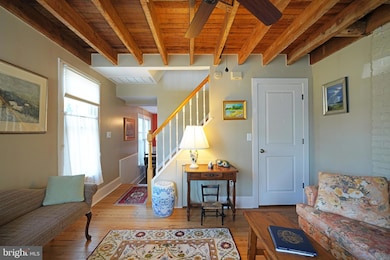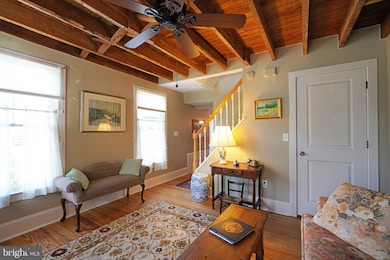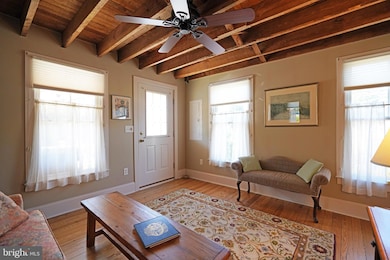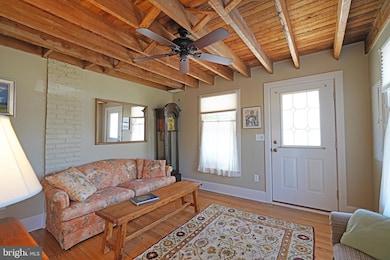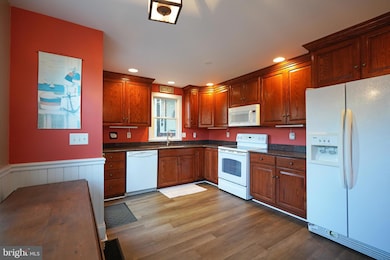
Estimated payment $4,173/month
Highlights
- Pond View
- Pond
- Wood Flooring
- Lewes Elementary School Rated A
- Traditional Architecture
- 1-minute walk to Mary Vessels Park
About This Home
BEST OF THE OLD AND THE NEW IN THE HEART OF IT ALL! Historical charm will envelop you in this quaint 1800s home that was completely renovated in 2006, situated on a quiet Lewes side street. Modern updates enhance this 3 bedroom, 2.5 bath beauty, with an additional loft den, in the heart of Downtown Lewes's Historic District. The home features beautifully restored original pine flooring, exposed beams in nearly every room, updated eat-in kitchen, screened porched overlooking the fenced in yard and Koi pond, and more. Walk or bike to the Farmer's Market, restaurants, shopping, dining, the beach and all the attractions that make Lewes what it is today! Truly a gem that you do not want to miss!
Last Listed By
Berkshire Hathaway HomeServices PenFed Realty License #RA-0002064 Listed on: 05/16/2025

Townhouse Details
Home Type
- Townhome
Est. Annual Taxes
- $1,054
Year Built
- Built in 2006
Lot Details
- 1,742 Sq Ft Lot
- Lot Dimensions are 23.00 x 79.00
- Property is Fully Fenced
- Landscaped
- Extensive Hardscape
- Back Yard
Property Views
- Pond
- Garden
Home Design
- Semi-Detached or Twin Home
- Traditional Architecture
- Architectural Shingle Roof
- HardiePlank Type
Interior Spaces
- 1,282 Sq Ft Home
- Property has 3 Levels
- Built-In Features
- Beamed Ceilings
- Ceiling Fan
- Gas Fireplace
- Window Treatments
- Window Screens
- Family Room
- Living Room
- Crawl Space
Kitchen
- Eat-In Kitchen
- Electric Oven or Range
- Range Hood
- Microwave
- Dishwasher
- Upgraded Countertops
- Disposal
Flooring
- Wood
- Laminate
- Vinyl
Bedrooms and Bathrooms
- 3 Bedrooms
- En-Suite Primary Bedroom
Laundry
- Dryer
- Washer
Home Security
Parking
- 1 Parking Space
- 1 Driveway Space
- On-Street Parking
Outdoor Features
- Pond
- Screened Patio
- Shed
- Porch
Utilities
- Central Air
- Heat Pump System
- Vented Exhaust Fan
- Electric Water Heater
Listing and Financial Details
- Assessor Parcel Number 335-08.07-182.00
Community Details
Overview
- No Home Owners Association
Security
- Storm Windows
- Storm Doors
Map
Home Values in the Area
Average Home Value in this Area
Tax History
| Year | Tax Paid | Tax Assessment Tax Assessment Total Assessment is a certain percentage of the fair market value that is determined by local assessors to be the total taxable value of land and additions on the property. | Land | Improvement |
|---|---|---|---|---|
| 2024 | $638 | $12,950 | $1,250 | $11,700 |
| 2023 | $638 | $12,950 | $1,250 | $11,700 |
| 2022 | $616 | $12,950 | $1,250 | $11,700 |
| 2021 | $610 | $12,950 | $1,250 | $11,700 |
| 2020 | $350 | $12,950 | $1,250 | $11,700 |
| 2019 | $350 | $12,950 | $1,250 | $11,700 |
| 2018 | $331 | $12,950 | $0 | $0 |
| 2017 | $319 | $12,950 | $0 | $0 |
| 2016 | $309 | $12,950 | $0 | $0 |
| 2015 | $297 | $12,950 | $0 | $0 |
| 2014 | $292 | $12,950 | $0 | $0 |
Property History
| Date | Event | Price | Change | Sq Ft Price |
|---|---|---|---|---|
| 05/16/2025 05/16/25 | For Sale | $769,900 | -- | $601 / Sq Ft |
Similar Homes in Lewes, DE
Source: Bright MLS
MLS Number: DESU2086100
APN: 335-08.07-182.00
- 315 Chestnut St
- 311 Chestnut St
- Lot 4 Mulberry St
- Lot 3 Mulberry St
- 305 Mulberry St
- 144 Kings Hwy
- 104 2nd St
- 228 2nd St
- 240 2nd St
- 304 Pilottown Rd
- 142 Franklin Ave
- 108 Beebe Ave
- 118 Schley Ave
- 138 A&B S Washington Ave
- 138 A & B S Washington Ave
- 510 Kings Hwy
- 110 Anglers Rd Unit 204
- 100 Anglers Rd Unit B5
- 406 Burton Ave
- 130 McFee St
