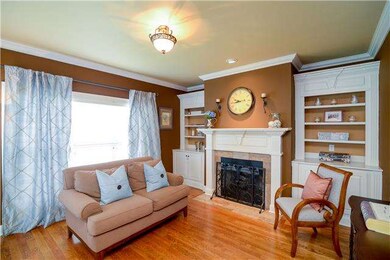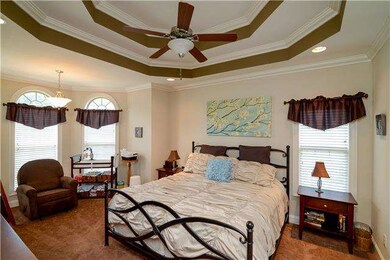
332 Dunnwood Loop Mt. Juliet, TN 37122
Highlights
- Community Pool
- Cooling Available
- Central Heating
- Rutland Elementary School Rated A
- Patio
About This Home
As of October 2019The Jackson is a beautiful 3 bedroom 2 1/2 bath, open floor pland and bonus room INCLUDED!! Main level master suite with walk in closet. HOME OF THE MONTH! Will include fridge, washer, dryer, blinds and hardwoods on first floor
Last Agent to Sell the Property
Beazer Homes Brokerage Phone: 6153307274 License #326003 Listed on: 04/05/2013
Home Details
Home Type
- Single Family
Est. Annual Taxes
- $1,312
Year Built
- Built in 2013
Home Design
- Brick Exterior Construction
- Slab Foundation
Interior Spaces
- 1,687 Sq Ft Home
- Property has 1 Level
Bedrooms and Bathrooms
- 3 Bedrooms | 1 Main Level Bedroom
Parking
- Garage
- Garage Door Opener
Schools
- Rutland Elementary School
- West Wilson Middle School
- Wilson Central High School
Utilities
- Cooling Available
- Central Heating
- Heating System Uses Natural Gas
Additional Features
- Patio
- Lot Dimensions are 27x125
Listing and Financial Details
- Tax Lot 78
- Assessor Parcel Number 096E K 00900 000
Community Details
Overview
- Providence Landing Subdivision
Recreation
- Community Pool
Ownership History
Purchase Details
Home Financials for this Owner
Home Financials are based on the most recent Mortgage that was taken out on this home.Purchase Details
Home Financials for this Owner
Home Financials are based on the most recent Mortgage that was taken out on this home.Purchase Details
Purchase Details
Home Financials for this Owner
Home Financials are based on the most recent Mortgage that was taken out on this home.Purchase Details
Purchase Details
Similar Homes in the area
Home Values in the Area
Average Home Value in this Area
Purchase History
| Date | Type | Sale Price | Title Company |
|---|---|---|---|
| Warranty Deed | $305,000 | Greenvue Title & Escrow Llc | |
| Quit Claim Deed | -- | None Available | |
| Quit Claim Deed | -- | -- | |
| Warranty Deed | $200,531 | -- | |
| Warranty Deed | $44,600 | -- | |
| Warranty Deed | $450,000 | -- |
Mortgage History
| Date | Status | Loan Amount | Loan Type |
|---|---|---|---|
| Open | $35,000 | Credit Line Revolving | |
| Open | $299,475 | FHA | |
| Previous Owner | $40,000 | Stand Alone Second | |
| Previous Owner | $196,898 | FHA |
Property History
| Date | Event | Price | Change | Sq Ft Price |
|---|---|---|---|---|
| 10/18/2019 10/18/19 | Sold | $305,000 | 0.0% | $170 / Sq Ft |
| 09/05/2019 09/05/19 | Pending | -- | -- | -- |
| 08/16/2019 08/16/19 | For Sale | $305,000 | -13.5% | $170 / Sq Ft |
| 07/28/2015 07/28/15 | Pending | -- | -- | -- |
| 07/18/2015 07/18/15 | For Sale | $352,500 | +75.8% | $209 / Sq Ft |
| 04/19/2013 04/19/13 | Sold | $200,531 | -- | $119 / Sq Ft |
Tax History Compared to Growth
Tax History
| Year | Tax Paid | Tax Assessment Tax Assessment Total Assessment is a certain percentage of the fair market value that is determined by local assessors to be the total taxable value of land and additions on the property. | Land | Improvement |
|---|---|---|---|---|
| 2024 | $1,504 | $78,775 | $21,250 | $57,525 |
| 2022 | $1,504 | $78,775 | $21,250 | $57,525 |
| 2021 | $1,590 | $78,775 | $21,250 | $57,525 |
| 2020 | $1,614 | $78,775 | $21,250 | $57,525 |
| 2019 | $200 | $59,875 | $14,375 | $45,500 |
| 2018 | $1,608 | $59,875 | $14,375 | $45,500 |
| 2017 | $1,608 | $59,875 | $14,375 | $45,500 |
| 2016 | $1,608 | $59,875 | $14,375 | $45,500 |
| 2015 | $1,659 | $59,875 | $14,375 | $45,500 |
| 2014 | $1,300 | $46,912 | $0 | $0 |
Agents Affiliated with this Home
-

Seller's Agent in 2019
Christa Hughes
Compass RE
(615) 525-5810
36 in this area
81 Total Sales
-

Buyer's Agent in 2019
Matthew Dally
Compass Tennessee, LLC
(615) 663-6981
3 in this area
71 Total Sales
-
J
Seller's Agent in 2013
Jessica Neal
Beazer Homes
(615) 244-9600
Map
Source: Realtracs
MLS Number: 1439939
APN: 096E-K-009.00
- 136 Southern Way Blvd
- 140 Southern Way Blvd
- 3107 S Dunnwood Ln
- 800 Cawthorn Ln
- 215 S Dunnwood Ln
- 224 S Dunnwood Ln
- 223 S Dunnwood Ln
- 217 S Dunnwood Ln
- 802 Cawthorn Ln
- 807 Cawthorn Ln
- 300 Blackland Dr
- 100 Brookcliff Dr
- 808 Cawthorn Ln
- 1144 Bastion Cir
- 2884 Delta Cir
- 226 Sterling Woods Dr
- 602 Brigadier St
- 625 Foster Ln
- 103 Brookcliff Dr
- 500 Pine Valley Rd






