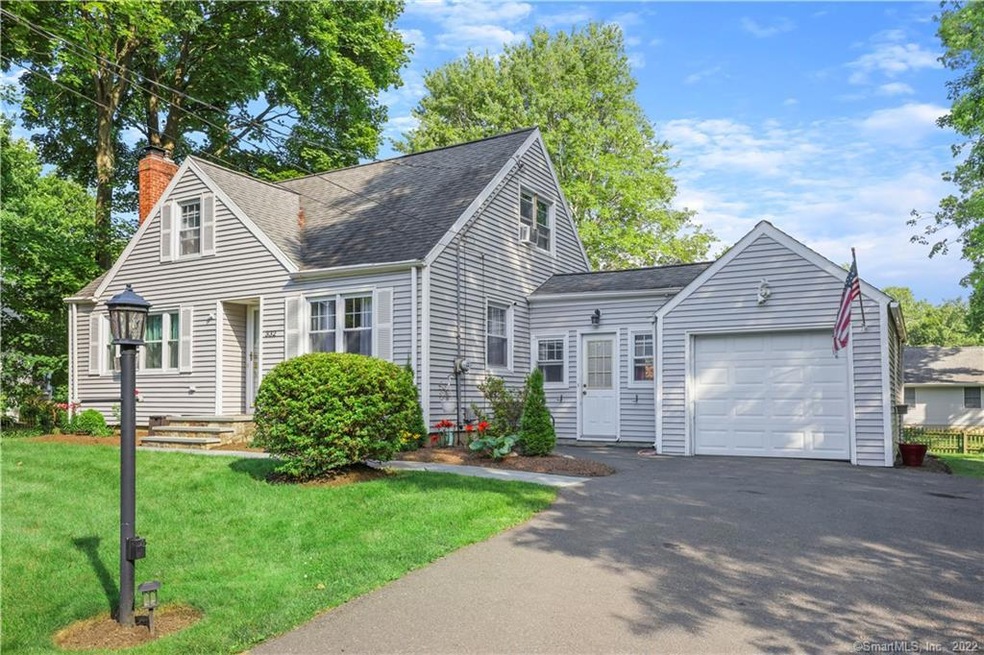
332 Edison Rd Trumbull, CT 06611
Highlights
- Open Floorplan
- Cape Cod Architecture
- Property is near public transit
- Frenchtown Elementary School Rated A-
- Deck
- 1 Fireplace
About This Home
As of August 2022Welcome to 332 Edison Rd! This tastefully updated Cape Cod style home with Open Floor Plan is perfect for today's life style. The main level offers, hardwood floors throughout with an recently updated Kitchen featuring: granite countertops, newer stainless steel appliances and open to the Dining Room, perfect for entertaining. The sun drenched Living Room offers a beautiful marble fireplace and a spacious first floor Primary Bedroom. The updated full bathroom completes the main level. The upper level offers 2 generous sized bedrooms. The level fenced in back yard with deck is perfect for summer barbecues. (swing set will remain.) New windows and many newer updates. Don't miss this opportunity for everything that Trumbull has to offer including: mall shopping, restaurants, beautiful parks, Tashua Golf Course, Housatonic Valley Trails, concerts at Indian Ledge Park. Great schools, shopping, restaurants. Easy access to highways for commuting. A great condo alternative!
Last Agent to Sell the Property
Coldwell Banker Realty License #RES.0782676 Listed on: 06/21/2022

Home Details
Home Type
- Single Family
Est. Annual Taxes
- $6,834
Year Built
- Built in 1951
Lot Details
- 0.27 Acre Lot
- Level Lot
Home Design
- Cape Cod Architecture
- Concrete Foundation
- Frame Construction
- Asphalt Shingled Roof
- Vinyl Siding
Interior Spaces
- 1,148 Sq Ft Home
- Open Floorplan
- 1 Fireplace
- Unfinished Basement
- Basement Fills Entire Space Under The House
- Storage In Attic
Kitchen
- Electric Range
- Dishwasher
Bedrooms and Bathrooms
- 3 Bedrooms
- 1 Full Bathroom
Laundry
- Electric Dryer
- Washer
Parking
- 1 Car Attached Garage
- Parking Deck
- Driveway
Outdoor Features
- Deck
Location
- Property is near public transit
- Property is near shops
Schools
- Frenchtown Elementary School
- Trumbull High School
Utilities
- Window Unit Cooling System
- Hot Water Heating System
- Heating System Uses Oil
- Hot Water Circulator
- Fuel Tank Located in Basement
- Cable TV Available
Community Details
- No Home Owners Association
- Public Transportation
Ownership History
Purchase Details
Home Financials for this Owner
Home Financials are based on the most recent Mortgage that was taken out on this home.Purchase Details
Home Financials for this Owner
Home Financials are based on the most recent Mortgage that was taken out on this home.Similar Homes in the area
Home Values in the Area
Average Home Value in this Area
Purchase History
| Date | Type | Sale Price | Title Company |
|---|---|---|---|
| Warranty Deed | $385,000 | None Available | |
| Warranty Deed | $235,000 | -- |
Mortgage History
| Date | Status | Loan Amount | Loan Type |
|---|---|---|---|
| Open | $205,000 | Purchase Money Mortgage | |
| Previous Owner | $288,970 | FHA | |
| Previous Owner | $223,250 | New Conventional |
Property History
| Date | Event | Price | Change | Sq Ft Price |
|---|---|---|---|---|
| 08/31/2022 08/31/22 | Sold | $385,000 | -3.7% | $335 / Sq Ft |
| 07/22/2022 07/22/22 | Pending | -- | -- | -- |
| 07/01/2022 07/01/22 | For Sale | $399,900 | +3.9% | $348 / Sq Ft |
| 06/27/2022 06/27/22 | Off Market | $385,000 | -- | -- |
| 06/27/2022 06/27/22 | For Sale | $399,900 | +70.2% | $348 / Sq Ft |
| 03/12/2014 03/12/14 | Sold | $235,000 | -16.0% | $205 / Sq Ft |
| 02/10/2014 02/10/14 | Pending | -- | -- | -- |
| 08/01/2013 08/01/13 | For Sale | $279,900 | -- | $244 / Sq Ft |
Tax History Compared to Growth
Tax History
| Year | Tax Paid | Tax Assessment Tax Assessment Total Assessment is a certain percentage of the fair market value that is determined by local assessors to be the total taxable value of land and additions on the property. | Land | Improvement |
|---|---|---|---|---|
| 2024 | $7,058 | $197,680 | $127,260 | $70,420 |
| 2023 | $6,946 | $197,680 | $127,260 | $70,420 |
| 2022 | $6,834 | $197,680 | $127,260 | $70,420 |
| 2021 | $5,956 | $163,800 | $106,050 | $57,750 |
| 2020 | $5,842 | $163,800 | $106,050 | $57,750 |
| 2018 | $5,711 | $163,800 | $106,050 | $57,750 |
| 2017 | $5,605 | $163,800 | $106,050 | $57,750 |
| 2016 | $5,461 | $163,800 | $106,050 | $57,750 |
| 2015 | $5,643 | $168,600 | $106,100 | $62,500 |
| 2014 | $5,523 | $168,600 | $106,100 | $62,500 |
Agents Affiliated with this Home
-
Karin Wynkoop

Seller's Agent in 2022
Karin Wynkoop
Coldwell Banker Realty
(203) 258-7811
39 Total Sales
-
Carola Perez
C
Buyer's Agent in 2022
Carola Perez
Realty ONE Group Connect
6 Total Sales
-
Jeff Craw

Seller's Agent in 2014
Jeff Craw
William Raveis Real Estate
(203) 218-3600
117 Total Sales
-
Sebastian Barneby

Buyer's Agent in 2014
Sebastian Barneby
Anchor Point
(888) 514-4901
74 Total Sales
Map
Source: SmartMLS
MLS Number: 170502281
APN: TRUM-000009F-000000-000156
- 8 Bailey St
- 10 Gibson Ave
- 48 Bailey St
- 5338 Main St
- 41 White Birch Dr
- 91 Lounsbury Rd
- 45 Frenchtown Rd
- 12 Sunnycrest Rd
- 64 Regina St
- 124 Killian Ave
- 156 Killian Ave
- 31 Old Barn Rd
- 50 Middlebrooks Ave
- 7 Lorma Ave
- 44 Chatfield Dr
- 390 Dexter Dr
- 7 Locust St
- 33 Rexview Cir
- 32 Chatfield Dr
- Lot 31 Valley View Rd
