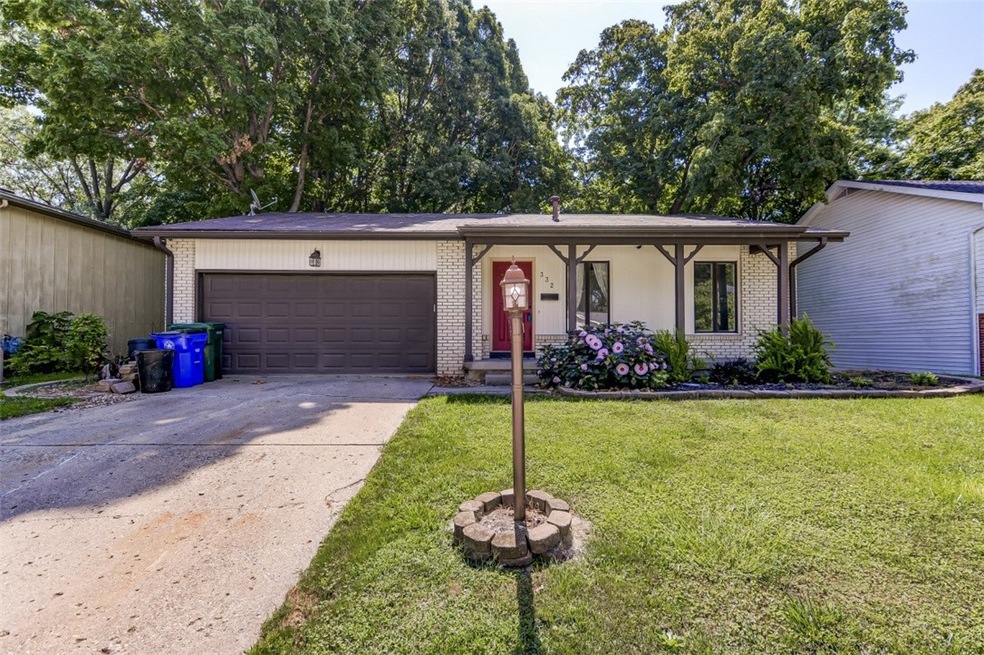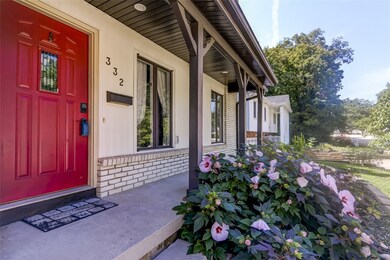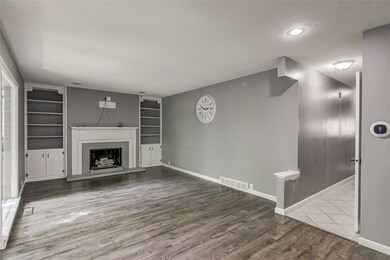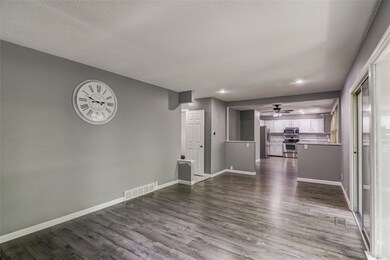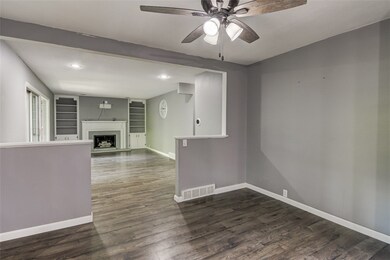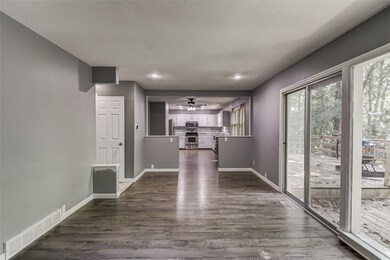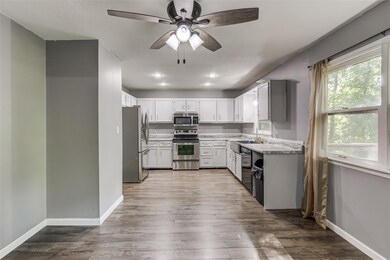
332 Hackberry Place Decatur, IL 62521
Bayshore NeighborhoodHighlights
- Deck
- Front Porch
- Walk-In Closet
- Wooded Lot
- 2 Car Attached Garage
- En-Suite Primary Bedroom
About This Home
As of September 2024Amazing opportunity to get a 4 bedroom, 2.5 bath home for under $115K!! This raised ranch is all set up for a new owner and is move in ready. Great views from the large NEW deck, large master bedroom w\master bath, open concept dining\kitchen area with new laminate floors, countertops, and farm style kitchen sink are just some of the benefits of this home. Fresh paint, updated half bath, newer siding on the back of the house, and new light fixtures are the icing on the cake! 3 large bedrooms with huge family room downstairs let you spread out that large family too. Great location on a cul-de-sac street close to shopping, schools, and the lake. All appliance stay! Call today for a private showing!
Last Agent to Sell the Property
Glenda Williamson Realty License #475159628 Listed on: 08/12/2020
Last Buyer's Agent
Glenda Williamson
Glenda Williamson Realty License #471004505
Home Details
Home Type
- Single Family
Est. Annual Taxes
- $2,587
Year Built
- Built in 1970
Lot Details
- 6,534 Sq Ft Lot
- Wooded Lot
Parking
- 2 Car Attached Garage
Home Design
- Brick Exterior Construction
- Shingle Roof
- Asphalt Roof
- Vinyl Siding
Interior Spaces
- 1-Story Property
- Wood Burning Fireplace
- Finished Basement
- Basement Fills Entire Space Under The House
Kitchen
- <<OvenToken>>
- Range<<rangeHoodToken>>
- Dishwasher
- Disposal
Bedrooms and Bathrooms
- 4 Bedrooms
- En-Suite Primary Bedroom
- Walk-In Closet
Laundry
- Dryer
- Washer
Outdoor Features
- Deck
- Front Porch
Utilities
- Forced Air Heating and Cooling System
- Heating System Uses Gas
- Gas Water Heater
Community Details
- South Shores 23Rd Add Subdivision
Listing and Financial Details
- Assessor Parcel Number 04-12-26-255-006
Ownership History
Purchase Details
Home Financials for this Owner
Home Financials are based on the most recent Mortgage that was taken out on this home.Purchase Details
Home Financials for this Owner
Home Financials are based on the most recent Mortgage that was taken out on this home.Purchase Details
Purchase Details
Similar Homes in Decatur, IL
Home Values in the Area
Average Home Value in this Area
Purchase History
| Date | Type | Sale Price | Title Company |
|---|---|---|---|
| Warranty Deed | $189,000 | None Listed On Document | |
| Warranty Deed | $109,500 | None Available | |
| Warranty Deed | -- | Attorney | |
| Warranty Deed | $100,000 | None Available |
Mortgage History
| Date | Status | Loan Amount | Loan Type |
|---|---|---|---|
| Previous Owner | $107,516 | FHA |
Property History
| Date | Event | Price | Change | Sq Ft Price |
|---|---|---|---|---|
| 09/26/2024 09/26/24 | Sold | $189,000 | -2.6% | $94 / Sq Ft |
| 08/29/2024 08/29/24 | Pending | -- | -- | -- |
| 08/26/2024 08/26/24 | Price Changed | $194,000 | -0.5% | $96 / Sq Ft |
| 08/19/2024 08/19/24 | For Sale | $195,000 | +78.1% | $97 / Sq Ft |
| 12/30/2020 12/30/20 | Sold | $109,500 | -4.7% | $54 / Sq Ft |
| 11/16/2020 11/16/20 | Pending | -- | -- | -- |
| 08/12/2020 08/12/20 | For Sale | $114,900 | -- | $57 / Sq Ft |
Tax History Compared to Growth
Tax History
| Year | Tax Paid | Tax Assessment Tax Assessment Total Assessment is a certain percentage of the fair market value that is determined by local assessors to be the total taxable value of land and additions on the property. | Land | Improvement |
|---|---|---|---|---|
| 2024 | $3,332 | $40,417 | $5,794 | $34,623 |
| 2023 | $3,283 | $38,986 | $5,589 | $33,397 |
| 2022 | $3,029 | $35,619 | $5,172 | $30,447 |
| 2021 | $2,805 | $33,265 | $4,830 | $28,435 |
| 2020 | $2,735 | $31,721 | $4,606 | $27,115 |
| 2019 | $2,735 | $31,721 | $4,606 | $27,115 |
| 2018 | $2,587 | $30,626 | $4,937 | $25,689 |
| 2017 | $2,665 | $31,444 | $5,069 | $26,375 |
| 2016 | $3,356 | $31,765 | $5,121 | $26,644 |
| 2015 | $3,189 | $31,203 | $5,030 | $26,173 |
| 2014 | $2,962 | $30,894 | $4,980 | $25,914 |
| 2013 | $1,847 | $32,054 | $5,167 | $26,887 |
Agents Affiliated with this Home
-
Hannah Fraysure
H
Seller's Agent in 2024
Hannah Fraysure
Brinkoetter REALTORS®
(217) 419-4054
1 in this area
8 Total Sales
-
James Rade
J
Buyer's Agent in 2024
James Rade
MOSSY OAK PROPERTIES Illinois Land and Lifestyle
(217) 310-2088
2 in this area
23 Total Sales
-
Mark Williams
M
Seller's Agent in 2020
Mark Williams
Glenda Williamson Realty
(217) 201-7903
5 in this area
172 Total Sales
-
G
Buyer's Agent in 2020
Glenda Williamson
Glenda Williamson Realty
Map
Source: Central Illinois Board of REALTORS®
MLS Number: 6204388
APN: 04-12-26-255-006
- 87 Woodhill Ct
- 0 S Shores Dr
- 17 Peggy Ann Dr
- 2673 S Forrest Green Dr
- 2628 S Forrest Green Dr
- 2622 S Forrest Green Dr
- 65 S Shores Dr
- 28 Sandcreek Dr
- 26 Sandcreek Dr
- 56 E Imboden Dr
- 1950 Shore Oak Dr
- 0 E Danceland Rd
- 9 La Salle Dr
- 98 Phillips Dr
- 2125 Reserve Way
- 0 Wildwood Ct
- 38 Reeder Dr
- 855 E Lake Shore Dr Unit 3D
- 26 Oak Ridge Dr
- 24 Oak Ridge Dr
