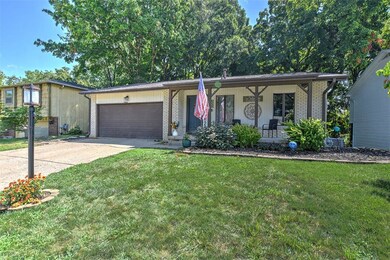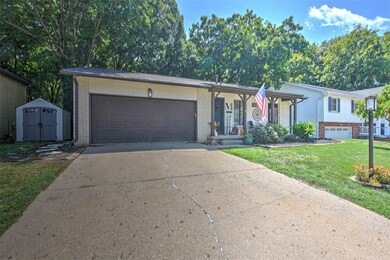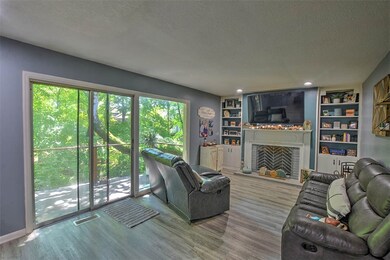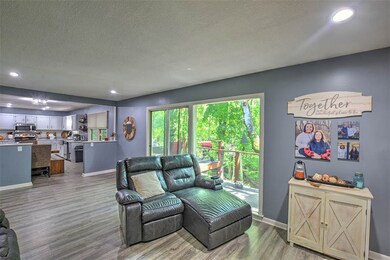
332 Hackberry Place Decatur, IL 62521
Bayshore NeighborhoodHighlights
- Deck
- 2 Fireplaces
- Front Porch
- Wooded Lot
- Fenced Yard
- 2 Car Attached Garage
About This Home
As of September 2024Located in a peaceful neighborhood is this updated 3 bedroom ranch style home. Completely move in ready. Open concept kitchen & dining area. Take a step out the back door and enjoy the wooded views from a large deck, perfect for entertaining. Downstairs you will find 2 large bedrooms and a huge family room. Ideal location on a quiet cul-de-sac street conveniently close to shopping, the lake and schools. All appliances stay with the house.
Updates within the last 4 years include but not limited to custom shades to fit each window, fresh paint throughout the upstairs, new flooring throughout the kitchen, dining room and living room, master bathroom complete remodel, new furnace (2020), new floors throughout the downstairs, remodeled lower bedroom into what could be a 2nd master with fireplace, downstairs bathroom completely remodeled, new fence, new shed, new sewer lines throughout the neighborhood (2022), new a/c unit (2023) and much more. Call your agent today to take a look!
Last Agent to Sell the Property
Brinkoetter REALTORS® License #475188561 Listed on: 08/19/2024
Home Details
Home Type
- Single Family
Est. Annual Taxes
- $3,029
Year Built
- Built in 1970
Lot Details
- 6,534 Sq Ft Lot
- Fenced Yard
- Fenced
- Wooded Lot
Parking
- 2 Car Attached Garage
Home Design
- Brick Exterior Construction
- Shingle Roof
- Asphalt Roof
- Vinyl Siding
Interior Spaces
- 1-Story Property
- 2 Fireplaces
- Wood Burning Fireplace
Kitchen
- <<OvenToken>>
- Range<<rangeHoodToken>>
- <<microwave>>
- Dishwasher
Bedrooms and Bathrooms
- 3 Bedrooms
- En-Suite Primary Bedroom
- Walk-In Closet
Laundry
- Dryer
- Washer
Finished Basement
- Walk-Out Basement
- Basement Fills Entire Space Under The House
Outdoor Features
- Deck
- Patio
- Front Porch
Utilities
- Forced Air Heating and Cooling System
- Heating System Uses Gas
- Gas Water Heater
Community Details
- South Shores 23Rd Add Subdivision
Listing and Financial Details
- Assessor Parcel Number 04-12-26-255-006
Ownership History
Purchase Details
Home Financials for this Owner
Home Financials are based on the most recent Mortgage that was taken out on this home.Purchase Details
Home Financials for this Owner
Home Financials are based on the most recent Mortgage that was taken out on this home.Purchase Details
Purchase Details
Similar Homes in the area
Home Values in the Area
Average Home Value in this Area
Purchase History
| Date | Type | Sale Price | Title Company |
|---|---|---|---|
| Warranty Deed | $189,000 | None Listed On Document | |
| Warranty Deed | $109,500 | None Available | |
| Warranty Deed | -- | Attorney | |
| Warranty Deed | $100,000 | None Available |
Mortgage History
| Date | Status | Loan Amount | Loan Type |
|---|---|---|---|
| Previous Owner | $107,516 | FHA |
Property History
| Date | Event | Price | Change | Sq Ft Price |
|---|---|---|---|---|
| 09/26/2024 09/26/24 | Sold | $189,000 | -2.6% | $94 / Sq Ft |
| 08/29/2024 08/29/24 | Pending | -- | -- | -- |
| 08/26/2024 08/26/24 | Price Changed | $194,000 | -0.5% | $96 / Sq Ft |
| 08/19/2024 08/19/24 | For Sale | $195,000 | +78.1% | $97 / Sq Ft |
| 12/30/2020 12/30/20 | Sold | $109,500 | -4.7% | $54 / Sq Ft |
| 11/16/2020 11/16/20 | Pending | -- | -- | -- |
| 08/12/2020 08/12/20 | For Sale | $114,900 | -- | $57 / Sq Ft |
Tax History Compared to Growth
Tax History
| Year | Tax Paid | Tax Assessment Tax Assessment Total Assessment is a certain percentage of the fair market value that is determined by local assessors to be the total taxable value of land and additions on the property. | Land | Improvement |
|---|---|---|---|---|
| 2024 | $3,332 | $40,417 | $5,794 | $34,623 |
| 2023 | $3,283 | $38,986 | $5,589 | $33,397 |
| 2022 | $3,029 | $35,619 | $5,172 | $30,447 |
| 2021 | $2,805 | $33,265 | $4,830 | $28,435 |
| 2020 | $2,735 | $31,721 | $4,606 | $27,115 |
| 2019 | $2,735 | $31,721 | $4,606 | $27,115 |
| 2018 | $2,587 | $30,626 | $4,937 | $25,689 |
| 2017 | $2,665 | $31,444 | $5,069 | $26,375 |
| 2016 | $3,356 | $31,765 | $5,121 | $26,644 |
| 2015 | $3,189 | $31,203 | $5,030 | $26,173 |
| 2014 | $2,962 | $30,894 | $4,980 | $25,914 |
| 2013 | $1,847 | $32,054 | $5,167 | $26,887 |
Agents Affiliated with this Home
-
Hannah Fraysure
H
Seller's Agent in 2024
Hannah Fraysure
Brinkoetter REALTORS®
(217) 419-4054
1 in this area
8 Total Sales
-
James Rade
J
Buyer's Agent in 2024
James Rade
MOSSY OAK PROPERTIES Illinois Land and Lifestyle
(217) 310-2088
2 in this area
23 Total Sales
-
Mark Williams
M
Seller's Agent in 2020
Mark Williams
Glenda Williamson Realty
(217) 201-7903
5 in this area
172 Total Sales
-
G
Buyer's Agent in 2020
Glenda Williamson
Glenda Williamson Realty
Map
Source: Central Illinois Board of REALTORS®
MLS Number: 6245385
APN: 04-12-26-255-006
- 87 Woodhill Ct
- 0 S Shores Dr
- 17 Peggy Ann Dr
- 2673 S Forrest Green Dr
- 2628 S Forrest Green Dr
- 2622 S Forrest Green Dr
- 65 S Shores Dr
- 28 Sandcreek Dr
- 26 Sandcreek Dr
- 56 E Imboden Dr
- 1950 Shore Oak Dr
- 0 E Danceland Rd
- 9 La Salle Dr
- 98 Phillips Dr
- 2125 Reserve Way
- 0 Wildwood Ct
- 38 Reeder Dr
- 855 E Lake Shore Dr Unit 3D
- 26 Oak Ridge Dr
- 24 Oak Ridge Dr






