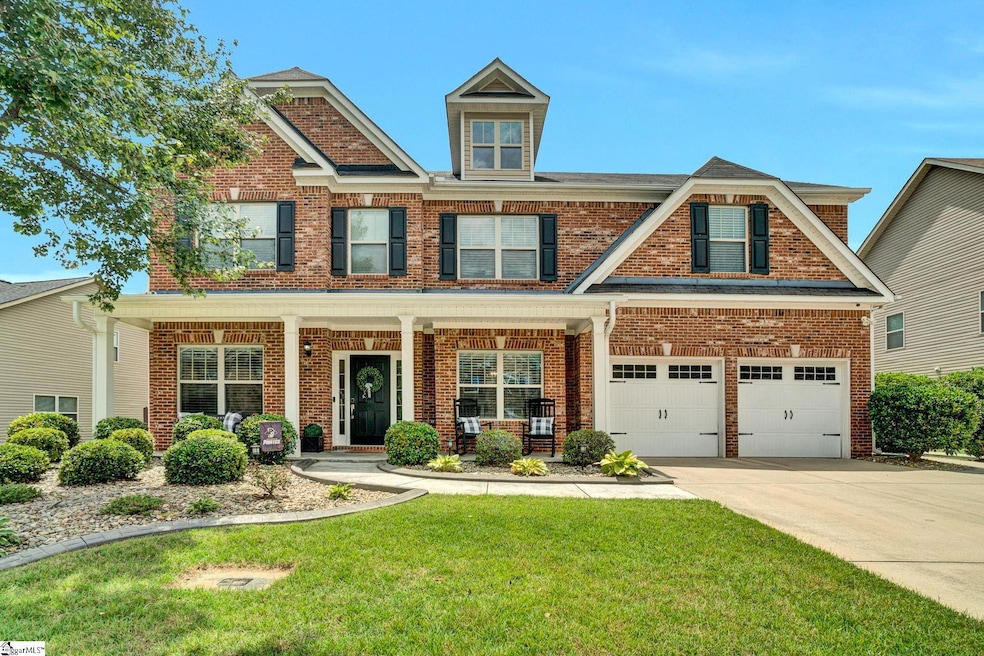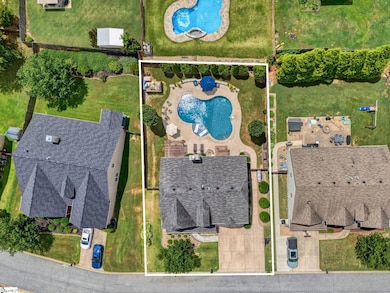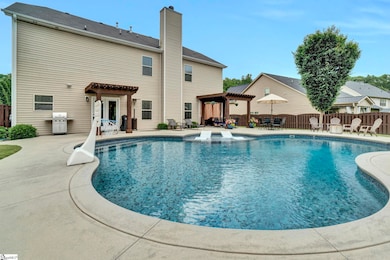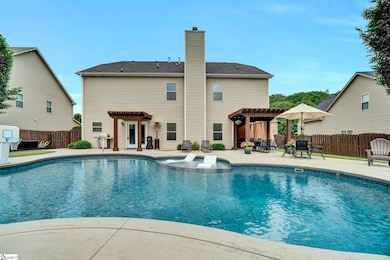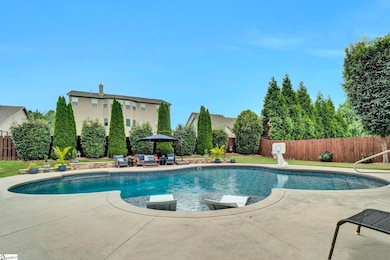
332 Heritage Point Dr Simpsonville, SC 29681
Estimated payment $3,659/month
Highlights
- Hot Property
- In Ground Pool
- Traditional Architecture
- Bryson Elementary School Rated A-
- Open Floorplan
- Wood Flooring
About This Home
Don’t Miss This Stunning Simpsonville Retreat! Welcome to your dream home—where comfort, style, and convenience come together. This beautifully maintained property boasts a backyard oasis that feels like a permanent staycation. Enjoy the sparkling kidney-shaped in-ground pool, multiple outdoor seating areas, a covered back porch, and a fully fenced yard—perfect for summer barbecues and gatherings. You'll be the go-to host for every celebration! Curb appeal shines with a classic brick front, a charming covered rocking-chair front porch, manicured lawn, and cement-edged flower beds that add a polished finish. Inside, the home is equally impressive. The formal living room features elegant coffered ceilings and can easily serve as a home office or flex space. The formal dining room offers ample space for entertaining and flows seamlessly into the expansive great room, complete with a cozy wood burning fireplace—ideal for relaxing evenings. The chef’s kitchen is a showstopper, featuring quartz countertops, sleek stainless steel appliances, generous cabinetry, a large walk-in pantry, center island with seating, and a sunny eat-in area. A full bathroom on the main floor adds convenience for guests. Upstairs, the oversized primary suite is a true retreat, offering a spacious sitting area, an abundance of natural light, and a luxurious en suite bathroom with dual vanities, a spa-like soaking tub, separate shower, and multiple walk-in closets. Three additional bedrooms, a versatile loft space, walk-in laundry room, and two more full bathrooms complete the upper level—providing the perfect layout for guests, home offices, hobbies, or a movie room. Located in the highly desirable Simpsonville community, this home is just minutes from shopping, dining, parks, and entertainment. Easy access to the highway puts you 20 minutes from downtown Greenville and just 30 minutes from Travelers Rest. This home has been lovingly maintained and is truly a must-see. Schedule your private showing today!
Listing Agent
Keller Williams Greenville Central License #48369 Listed on: 07/11/2025

Home Details
Home Type
- Single Family
Est. Annual Taxes
- $3,581
Year Built
- Built in 2012
Lot Details
- 10,454 Sq Ft Lot
- Fenced Yard
- Sprinkler System
- Few Trees
HOA Fees
- $38 Monthly HOA Fees
Home Design
- Traditional Architecture
- Brick Exterior Construction
- Slab Foundation
- Architectural Shingle Roof
- Vinyl Siding
- Radon Mitigation System
Interior Spaces
- 3,200-3,399 Sq Ft Home
- 2-Story Property
- Open Floorplan
- Coffered Ceiling
- Smooth Ceilings
- Ceiling height of 9 feet or more
- Ceiling Fan
- Wood Burning Fireplace
- Great Room
- Living Room
- Breakfast Room
- Dining Room
- Home Office
- Loft
- Fire and Smoke Detector
Kitchen
- Gas Cooktop
- Built-In Microwave
- Dishwasher
- Disposal
Flooring
- Wood
- Carpet
- Ceramic Tile
- Luxury Vinyl Plank Tile
Bedrooms and Bathrooms
- 4 Bedrooms
- Walk-In Closet
- 4 Full Bathrooms
- Garden Bath
Laundry
- Laundry Room
- Laundry on upper level
Attic
- Storage In Attic
- Pull Down Stairs to Attic
Parking
- 2 Car Attached Garage
- Parking Pad
Outdoor Features
- In Ground Pool
- Covered patio or porch
- Outbuilding
Schools
- Bryson Elementary And Middle School
- Hillcrest High School
Utilities
- Multiple cooling system units
- Central Air
- Multiple Heating Units
- Heating System Uses Natural Gas
- Underground Utilities
- Electric Water Heater
Community Details
- Cedar Mgmt Group HOA
- Heritage Point Subdivision
- Mandatory home owners association
Listing and Financial Details
- Assessor Parcel Number 0326.01-01-121.00
Map
Home Values in the Area
Average Home Value in this Area
Tax History
| Year | Tax Paid | Tax Assessment Tax Assessment Total Assessment is a certain percentage of the fair market value that is determined by local assessors to be the total taxable value of land and additions on the property. | Land | Improvement |
|---|---|---|---|---|
| 2024 | $3,581 | $18,930 | $1,600 | $17,330 |
| 2023 | $3,581 | $28,390 | $2,400 | $25,990 |
| 2022 | $1,968 | $10,180 | $1,600 | $8,580 |
| 2021 | $1,969 | $10,180 | $1,600 | $8,580 |
| 2020 | $2,064 | $10,120 | $1,400 | $8,720 |
| 2019 | $2,065 | $10,120 | $1,400 | $8,720 |
| 2018 | $1,928 | $10,120 | $1,400 | $8,720 |
| 2017 | $1,928 | $10,120 | $1,400 | $8,720 |
| 2016 | $1,653 | $224,540 | $35,000 | $189,540 |
| 2015 | $1,653 | $224,540 | $35,000 | $189,540 |
| 2014 | $1,594 | $220,070 | $40,000 | $180,070 |
Property History
| Date | Event | Price | Change | Sq Ft Price |
|---|---|---|---|---|
| 07/11/2025 07/11/25 | For Sale | $600,000 | +25.8% | $188 / Sq Ft |
| 09/30/2022 09/30/22 | Sold | $477,000 | -3.6% | $149 / Sq Ft |
| 08/21/2022 08/21/22 | Pending | -- | -- | -- |
| 08/19/2022 08/19/22 | For Sale | $495,000 | -- | $155 / Sq Ft |
Purchase History
| Date | Type | Sale Price | Title Company |
|---|---|---|---|
| Deed | $477,000 | -- | |
| Deed | $255,000 | None Available | |
| Interfamily Deed Transfer | -- | -- | |
| Deed | $224,805 | -- | |
| Deed | $100,000 | -- |
Mortgage History
| Date | Status | Loan Amount | Loan Type |
|---|---|---|---|
| Open | $44,372 | FHA | |
| Closed | $25,078 | FHA | |
| Open | $428,041 | FHA | |
| Previous Owner | $230,800 | New Conventional | |
| Previous Owner | $242,250 | New Conventional | |
| Previous Owner | $219,942 | FHA |
About the Listing Agent

Josephine is the one to call! A licensed agent and Owner of The Upstate Team, Josephine is detail-oriented and takes extra steps to ensure you will make the best decision for you. She is known for giving excellent service and consistently receives 5-star reviews from her clients for exceeding the industry standards. Josephine broke into Real Estate in 2003 when Connie Rice, owner of Connie Rice and Partners, assisted her and her husband with the purchase of their home. Relocating from Florida,
Josephine's Other Listings
Source: Greater Greenville Association of REALTORS®
MLS Number: 1563020
APN: 0326.01-01-121.00
- 624 Goldburn Way
- 618 Goldburn Way
- 611 Goldburn Way
- 304 Ashborne Ln
- 314 Ashborne Ln
- 400 Ashborne Ln
- 900 E Georgia Rd
- 110 Village Park Dr
- 712 Ridgemoor Trail
- 100 Renwood Rd
- 148 Renwood Rd
- 100 Garden District Dr
- 3714 Grandview Dr
- 324 Norbury St Unit Juniper
- 324 Norbury St Unit Clove
- 9001 Blue Flag Dr
- 112 Davenport Rd
- 52 Thorne St
- 55 Heritage Oak Way
- 267 Bryland Way
