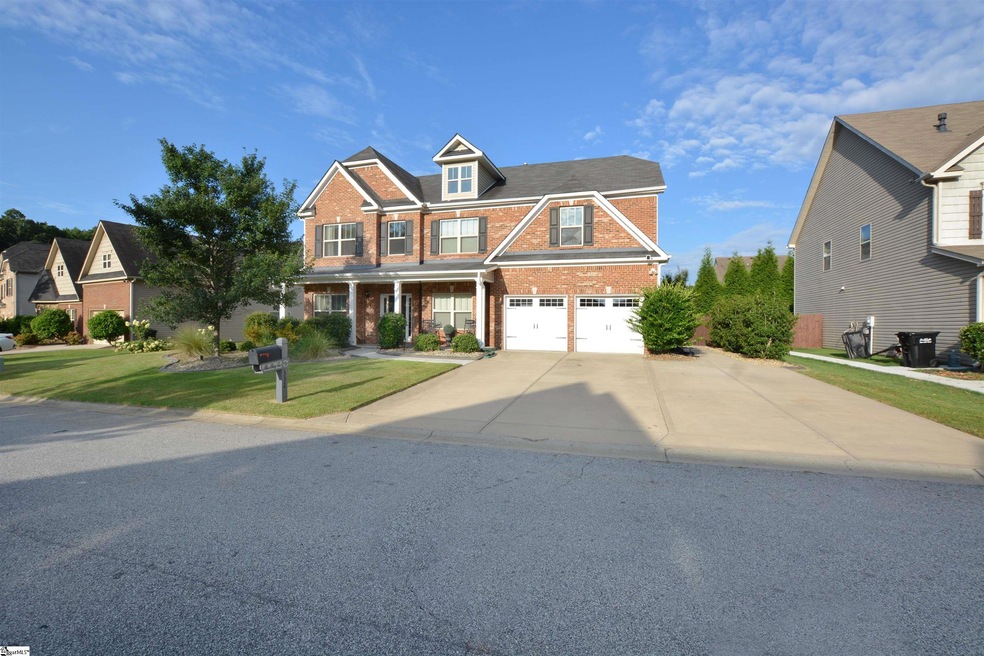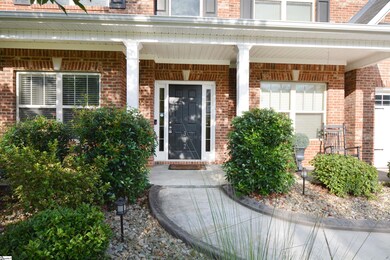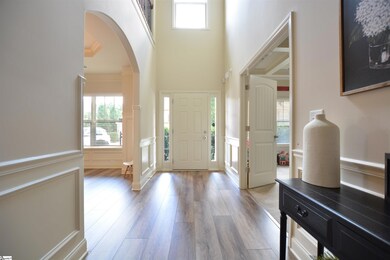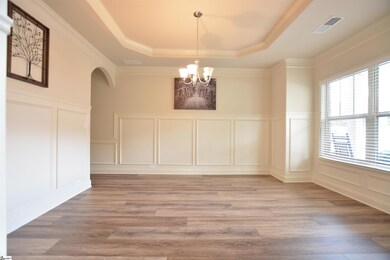
332 Heritage Point Dr Simpsonville, SC 29681
Highlights
- In Ground Pool
- Open Floorplan
- Wood Flooring
- Bryson Elementary School Rated A-
- Traditional Architecture
- Loft
About This Home
As of September 2022Welcome home to this beautiful4 bedroom 4 full bath home that also offers an office, loft area and in-ground salt water/heated pool. Let's begin with entering this beautiful home. to the right is an office or can be used as playroom or additional bedroom. To the left is a formal dining to host all your friends and family functions. On the main floor is a full bath which is so unique. Now, let's enter to the Great Room open area with gas fireplace. This room is breathtaking because it is open to the kitchen. From the Great room you can exit to a private patio with a pergola. On to the kitchen where you will find that it offers gas stove and oven, granite counters and windows to let the sunlight in. Also, you have french doors that exit to a saltwater/heated pool. Size of pool is 18 x 37 x 29 (Lagoon Shape) New vinyl liner installed 2021. Now let's go upstairs where you will find the oversized Master Suite. Such a serene sitting area in Master. Bath offers dual sinks, dual closets and separate shower and tub. You will find 3 additional bedrooms and 3 full baths upstairs as well as the laundry room. Tucked away loft area for sitting room or gaming room for the kids. Outside you will find rocking chair front porch. Exquisite landscaping, yard with full sprinkler system (sprinkler is on separate water meter). So much about this home for you to enjoy. Schedule a showing today. Within minutes of downtown Simpsonville and lots of local restaurants and shopping. Special note - frig in kitchen, washer and dryer do not convey but are negotiable.
Last Agent to Sell the Property
Sue Atkins
Keller Williams Greenville Central License #75875 Listed on: 08/19/2022

Last Buyer's Agent
Ken Huggins
North Group Real Estate License #47687

Home Details
Home Type
- Single Family
Est. Annual Taxes
- $1,970
Lot Details
- 0.25 Acre Lot
- Fenced Yard
- Sprinkler System
- Few Trees
HOA Fees
- $33 Monthly HOA Fees
Home Design
- Traditional Architecture
- Brick Exterior Construction
- Slab Foundation
- Composition Roof
- Vinyl Siding
- Radon Mitigation System
Interior Spaces
- 3,297 Sq Ft Home
- 3,200-3,399 Sq Ft Home
- 2-Story Property
- Open Floorplan
- Central Vacuum
- Smooth Ceilings
- Ceiling height of 9 feet or more
- Ceiling Fan
- Gas Log Fireplace
- Living Room
- Breakfast Room
- Dining Room
- Home Office
- Loft
- Pull Down Stairs to Attic
- Fire and Smoke Detector
Kitchen
- Gas Cooktop
- Built-In Microwave
- Dishwasher
- Disposal
Flooring
- Wood
- Carpet
- Ceramic Tile
- Vinyl
Bedrooms and Bathrooms
- 4 Bedrooms
- Primary bedroom located on second floor
- Walk-In Closet
- 4 Full Bathrooms
- Dual Vanity Sinks in Primary Bathroom
- Garden Bath
- Separate Shower
Laundry
- Laundry Room
- Laundry on upper level
Parking
- 2 Car Attached Garage
- Parking Pad
Outdoor Features
- In Ground Pool
- Patio
- Outbuilding
- Front Porch
Schools
- Bryson Elementary And Middle School
- Hillcrest High School
Utilities
- Multiple cooling system units
- Central Air
- Multiple Heating Units
- Heating System Uses Natural Gas
- Underground Utilities
- Electric Water Heater
- Cable TV Available
Listing and Financial Details
- Assessor Parcel Number 0326010112100
Community Details
Overview
- William Douglas 264 6515 HOA
- Heritage Point Subdivision
- Mandatory home owners association
Recreation
- Community Playground
- Community Pool
Ownership History
Purchase Details
Home Financials for this Owner
Home Financials are based on the most recent Mortgage that was taken out on this home.Purchase Details
Home Financials for this Owner
Home Financials are based on the most recent Mortgage that was taken out on this home.Purchase Details
Home Financials for this Owner
Home Financials are based on the most recent Mortgage that was taken out on this home.Purchase Details
Similar Homes in Simpsonville, SC
Home Values in the Area
Average Home Value in this Area
Purchase History
| Date | Type | Sale Price | Title Company |
|---|---|---|---|
| Deed | $477,000 | -- | |
| Deed | $255,000 | None Available | |
| Interfamily Deed Transfer | -- | -- | |
| Deed | $224,805 | -- | |
| Deed | $100,000 | -- |
Mortgage History
| Date | Status | Loan Amount | Loan Type |
|---|---|---|---|
| Open | $44,372 | FHA | |
| Closed | $25,078 | FHA | |
| Open | $428,041 | FHA | |
| Previous Owner | $230,800 | New Conventional | |
| Previous Owner | $242,250 | New Conventional | |
| Previous Owner | $219,942 | FHA |
Property History
| Date | Event | Price | Change | Sq Ft Price |
|---|---|---|---|---|
| 07/11/2025 07/11/25 | For Sale | $600,000 | +25.8% | $188 / Sq Ft |
| 09/30/2022 09/30/22 | Sold | $477,000 | -3.6% | $149 / Sq Ft |
| 08/21/2022 08/21/22 | Pending | -- | -- | -- |
| 08/19/2022 08/19/22 | For Sale | $495,000 | -- | $155 / Sq Ft |
Tax History Compared to Growth
Tax History
| Year | Tax Paid | Tax Assessment Tax Assessment Total Assessment is a certain percentage of the fair market value that is determined by local assessors to be the total taxable value of land and additions on the property. | Land | Improvement |
|---|---|---|---|---|
| 2024 | $3,581 | $18,930 | $1,600 | $17,330 |
| 2023 | $3,581 | $28,390 | $2,400 | $25,990 |
| 2022 | $1,968 | $10,180 | $1,600 | $8,580 |
| 2021 | $1,969 | $10,180 | $1,600 | $8,580 |
| 2020 | $2,064 | $10,120 | $1,400 | $8,720 |
| 2019 | $2,065 | $10,120 | $1,400 | $8,720 |
| 2018 | $1,928 | $10,120 | $1,400 | $8,720 |
| 2017 | $1,928 | $10,120 | $1,400 | $8,720 |
| 2016 | $1,653 | $224,540 | $35,000 | $189,540 |
| 2015 | $1,653 | $224,540 | $35,000 | $189,540 |
| 2014 | $1,594 | $220,070 | $40,000 | $180,070 |
Agents Affiliated with this Home
-
Josephine Olson

Seller's Agent in 2025
Josephine Olson
Keller Williams Greenville Central
(864) 414-6860
9 in this area
94 Total Sales
-
Don Swearingen

Seller Co-Listing Agent in 2025
Don Swearingen
Keller Williams Greenville Central
(864) 303-0345
24 in this area
83 Total Sales
-
S
Seller's Agent in 2022
Sue Atkins
Keller Williams Greenville Central
-
K
Buyer's Agent in 2022
Ken Huggins
North Group Real Estate
Map
Source: Greater Greenville Association of REALTORS®
MLS Number: 1479851
APN: 0326.01-01-121.00






