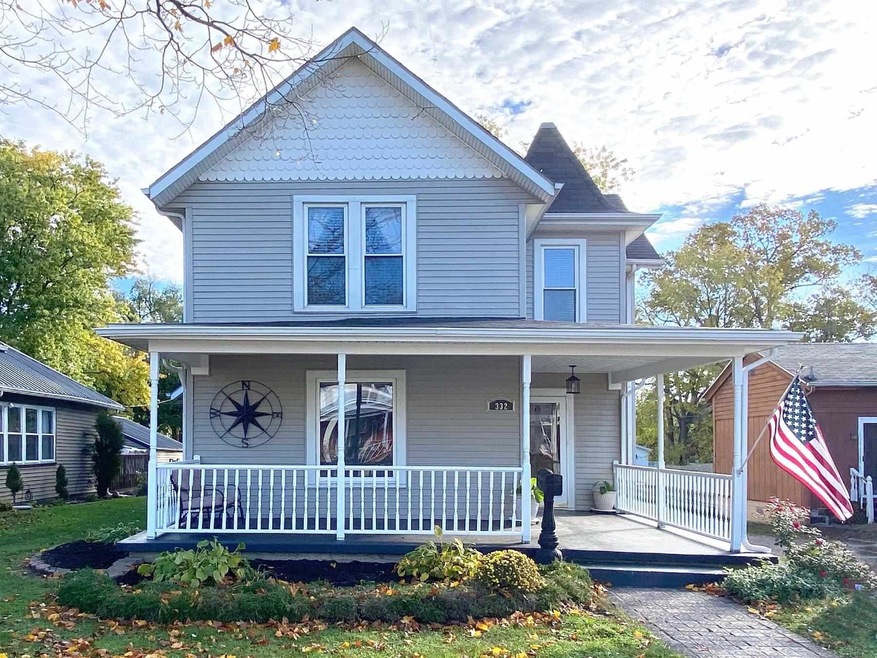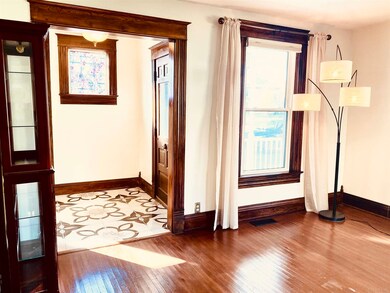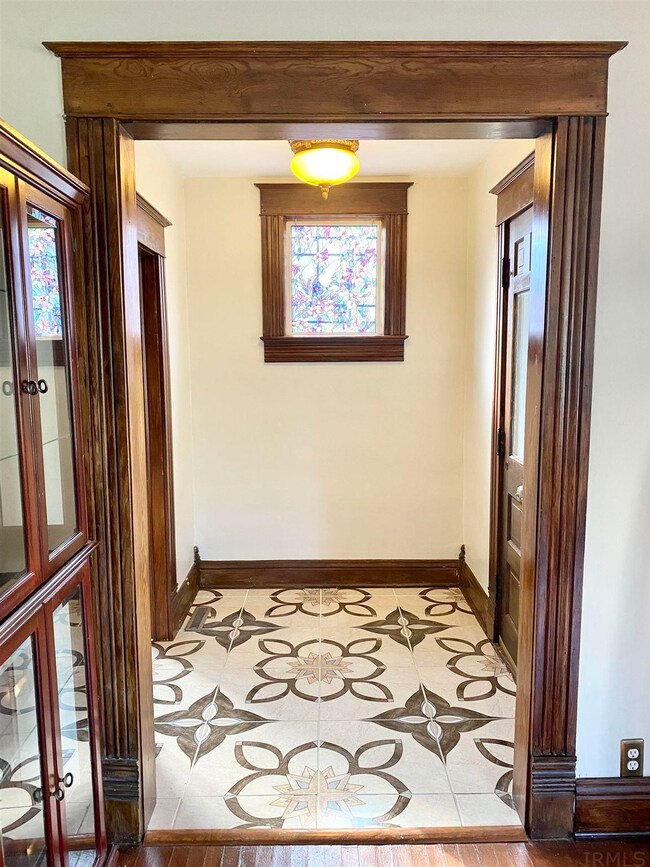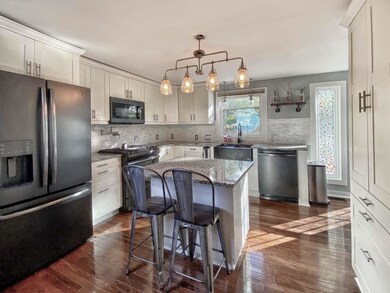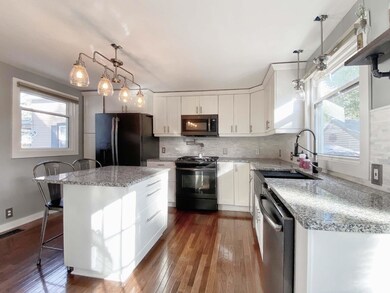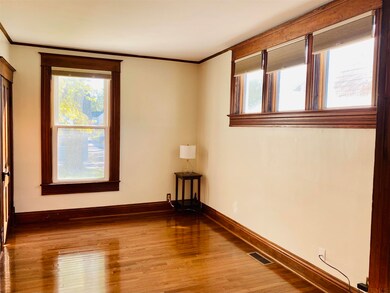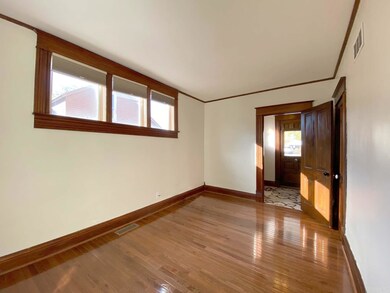
332 N Line St Columbia City, IN 46725
Highlights
- Traditional Architecture
- Stone Countertops
- Beamed Ceilings
- Wood Flooring
- Covered patio or porch
- Formal Dining Room
About This Home
As of December 2021Beautiful and lovingly restored four bedroom, 2 bath home located in the heart of Columbia City. This home features original hardwoods, doors, and trim throughout. The updated kitchen includes granite countertops and island, new 4-piece suite of kitchen appliances, a wine fridge, pot filler, and cabinets galore. The covered front porch and new composite (Trex) back deck provide plenty of space for relaxing. The detached garage is the original carriage house and has a brand new overhead wifi garage door. The garage provides parking, a workspace, and features an enormous upper loft for storage or can be converted to use as an additional entertainment space. Upstairs you will find three bedrooms, including the large master with a en-suite and updated bathroom. This home is move-in ready and has been recently painted throughout. The gas furnace and central air were installed in 2015, new water heater in 2018, as well as brand new roofs on the front porch and garage in 2021. Don’t miss out on this well-maintained turn of the century jewel!
Home Details
Home Type
- Single Family
Est. Annual Taxes
- $1,389
Year Built
- Built in 1900
Lot Details
- Lot Dimensions are 37x149
- Landscaped
- Level Lot
Parking
- 1 Car Detached Garage
- Garage Door Opener
- Driveway
- Off-Street Parking
Home Design
- Traditional Architecture
- Brick Foundation
- Shingle Roof
- Asphalt Roof
- Vinyl Construction Material
Interior Spaces
- 2-Story Property
- Woodwork
- Beamed Ceilings
- Ceiling Fan
- Insulated Windows
- Entrance Foyer
- Formal Dining Room
- Partially Finished Basement
- Crawl Space
- Storage In Attic
- Fire and Smoke Detector
- Gas Dryer Hookup
Kitchen
- Gas Oven or Range
- Kitchen Island
- Stone Countertops
- Disposal
Flooring
- Wood
- Carpet
- Ceramic Tile
- Vinyl
Bedrooms and Bathrooms
- 4 Bedrooms
- Bathtub with Shower
- Separate Shower
Eco-Friendly Details
- Energy-Efficient Appliances
- Energy-Efficient Doors
Schools
- Mary Raber Elementary School
- Indian Springs Middle School
- Columbia City High School
Utilities
- Forced Air Heating and Cooling System
- Window Unit Cooling System
- High-Efficiency Furnace
- Baseboard Heating
- Heating System Uses Gas
- ENERGY STAR Qualified Water Heater
- Cable TV Available
Additional Features
- Covered patio or porch
- Suburban Location
Community Details
- $4 Other Monthly Fees
Listing and Financial Details
- Assessor Parcel Number 92-06-11-505-223.000-004
Ownership History
Purchase Details
Home Financials for this Owner
Home Financials are based on the most recent Mortgage that was taken out on this home.Purchase Details
Home Financials for this Owner
Home Financials are based on the most recent Mortgage that was taken out on this home.Similar Homes in Columbia City, IN
Home Values in the Area
Average Home Value in this Area
Purchase History
| Date | Type | Sale Price | Title Company |
|---|---|---|---|
| Deed | $205,000 | Doma Insurance Agency Of India | |
| Deed | $105,500 | Riverbend Title Llc |
Property History
| Date | Event | Price | Change | Sq Ft Price |
|---|---|---|---|---|
| 12/10/2021 12/10/21 | Sold | $205,000 | -2.3% | $101 / Sq Ft |
| 11/08/2021 11/08/21 | Pending | -- | -- | -- |
| 11/01/2021 11/01/21 | For Sale | $209,900 | +99.0% | $103 / Sq Ft |
| 11/30/2012 11/30/12 | Sold | $105,500 | -6.2% | $52 / Sq Ft |
| 10/05/2012 10/05/12 | Pending | -- | -- | -- |
| 08/17/2012 08/17/12 | For Sale | $112,500 | -- | $55 / Sq Ft |
Tax History Compared to Growth
Tax History
| Year | Tax Paid | Tax Assessment Tax Assessment Total Assessment is a certain percentage of the fair market value that is determined by local assessors to be the total taxable value of land and additions on the property. | Land | Improvement |
|---|---|---|---|---|
| 2024 | $1,005 | $181,100 | $8,200 | $172,900 |
| 2023 | $1,842 | $182,200 | $7,800 | $174,400 |
| 2022 | $1,740 | $172,400 | $7,300 | $165,100 |
| 2021 | $1,477 | $141,300 | $7,300 | $134,000 |
| 2020 | $1,336 | $129,100 | $6,700 | $122,400 |
| 2019 | $1,158 | $115,700 | $6,700 | $109,000 |
| 2018 | $1,002 | $103,100 | $6,700 | $96,400 |
| 2017 | $1,005 | $102,700 | $6,700 | $96,000 |
| 2016 | $947 | $101,600 | $6,700 | $94,900 |
| 2014 | $876 | $101,200 | $6,700 | $94,500 |
Agents Affiliated with this Home
-
Darlene Nelson

Seller's Agent in 2021
Darlene Nelson
Orizon Real Estate, Inc.
(260) 609-7535
36 in this area
87 Total Sales
-
Stacie Bellam-Fillman

Buyer's Agent in 2021
Stacie Bellam-Fillman
Orizon Real Estate, Inc.
(260) 625-3765
113 in this area
338 Total Sales
-
Scott Darley

Seller's Agent in 2012
Scott Darley
Coldwell Banker Real Estate Group
(260) 248-9738
11 in this area
98 Total Sales
-
Bud Lucas

Buyer's Agent in 2012
Bud Lucas
Coldwell Banker Real Estate Group
(260) 610-3330
4 in this area
16 Total Sales
Map
Source: Indiana Regional MLS
MLS Number: 202146013
APN: 92-06-11-505-223.000-004
- 315 N Line St
- 314 N Chauncey St
- 310 N Chauncey St
- 301 W Jefferson St
- 336 N Chauncey St
- 400 W North St
- 502 N Main St
- 213 N Madison St
- 414 E Market St
- 0 Indiana 109
- 3775 W Columbia Pkwy
- 613 W Columbia Pkwy
- 912 Hawthorn Ln
- 720 S Shore Ct
- 782 W Business 30 Unit 8
- 972 Hawthorn Ln
- 988 Hawthorn Ln
- 357 W Orchid Ct
- 362 W Orchid Ct Unit 26
- 1032 Indiana 205
