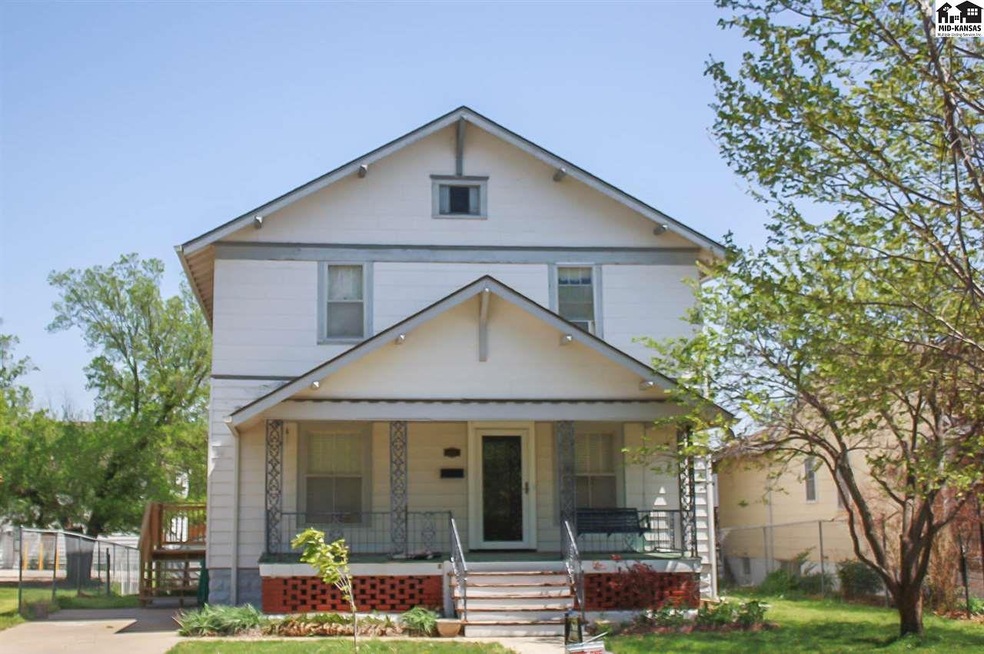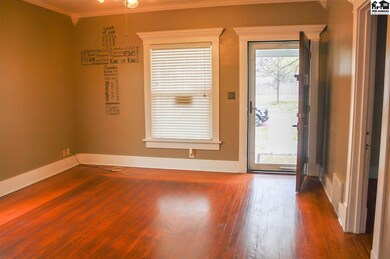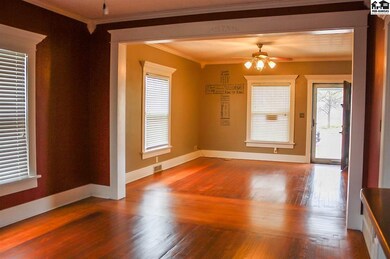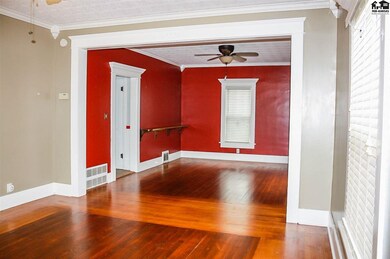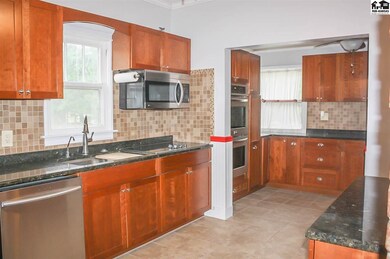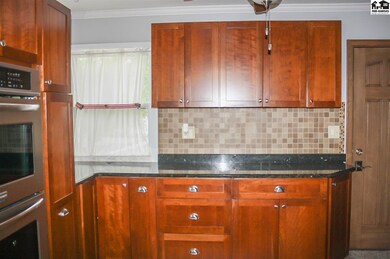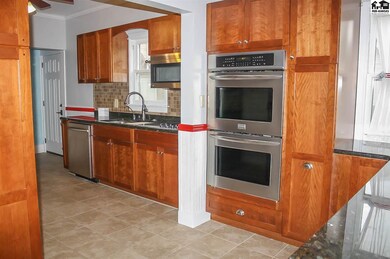
Highlights
- Deck
- Bonus Room
- Breakfast Area or Nook
- Wood Flooring
- Covered patio or porch
- Workshop
About This Home
As of January 2019This 2 story home has it all, the old world character and charm but remodeled with all the new home amenities! Main floor offers a bedroom with adjacent 1/2 bath, large living room, formal dining room, 3/4 bathroom adjacent to the basement and back entrance and an awesome kitchen. Newly remodeled kitchen includes lots of beautiful cabinets with self closing drawers, granite counters, new built in appliances, nice flooring and lots of counter space. Second floor offers Master Bedroom, two other bedrooms with nice closet space, spacious remodeled bath with double sinks, very unique tub and lots of great storage. Basement offers a bonus room with closet, family room, laundry room, and furnace/storage room. Nearly new detached 2 car garage with loft partially finished, could be rented out or great "mancave" space. So many more amenities: beautiful woodwork, new pex plumbing throughout, nice neighborhood, wonderful front porch with porch swing and space for the whole family!! Don't wait to see your new home...
Last Agent to Sell the Property
CENTURY 21 GRIGSBY REALTY License #BR00036651 Listed on: 03/31/2017

Last Buyer's Agent
CENTURY 21 GRIGSBY REALTY License #BR00036651 Listed on: 03/31/2017

Home Details
Home Type
- Single Family
Est. Annual Taxes
- $2,329
Year Built
- Built in 1920
Lot Details
- 6,534 Sq Ft Lot
- Lot Dimensions are 50 x 142
- Partially Fenced Property
Home Design
- Plaster Walls
- Frame Construction
- Composition Roof
Interior Spaces
- 2-Story Property
- Sheet Rock Walls or Ceilings
- Ceiling Fan
- Double Hung Windows
- Wood Frame Window
- Family Room Downstairs
- Formal Dining Room
- Bonus Room
- Workshop
- Laundry on lower level
Kitchen
- Breakfast Area or Nook
- Built-In Electric Oven
- Range Hood
- Microwave
- Dishwasher
- Disposal
Flooring
- Wood
- Carpet
- Laminate
Bedrooms and Bathrooms
- 1 Main Level Bedroom
Partially Finished Basement
- Basement Fills Entire Space Under The House
- Exterior Basement Entry
Home Security
- Storm Windows
- Storm Doors
Parking
- 2 Car Detached Garage
- Garage Door Opener
Outdoor Features
- Deck
- Covered patio or porch
- Storage Shed
Schools
- Southwest - Pratt Elementary School
- Pratt Middle School
- Pratt High School
Utilities
- Central Heating and Cooling System
- Gas Water Heater
Listing and Financial Details
- Assessor Parcel Number 0760883403027004000
Similar Homes in Pratt, KS
Home Values in the Area
Average Home Value in this Area
Property History
| Date | Event | Price | Change | Sq Ft Price |
|---|---|---|---|---|
| 01/20/2019 01/20/19 | Sold | -- | -- | -- |
| 11/29/2018 11/29/18 | Pending | -- | -- | -- |
| 05/25/2018 05/25/18 | For Sale | $129,900 | -10.4% | $51 / Sq Ft |
| 12/01/2017 12/01/17 | Sold | -- | -- | -- |
| 11/01/2017 11/01/17 | Pending | -- | -- | -- |
| 03/31/2017 03/31/17 | For Sale | $145,000 | -- | $64 / Sq Ft |
Tax History Compared to Growth
Agents Affiliated with this Home
-
Starla Elliott

Seller's Agent in 2019
Starla Elliott
CENTURY 21 GRIGSBY REALTY
(620) 672-1715
285 in this area
325 Total Sales
Map
Source: Mid-Kansas MLS
MLS Number: 34853
