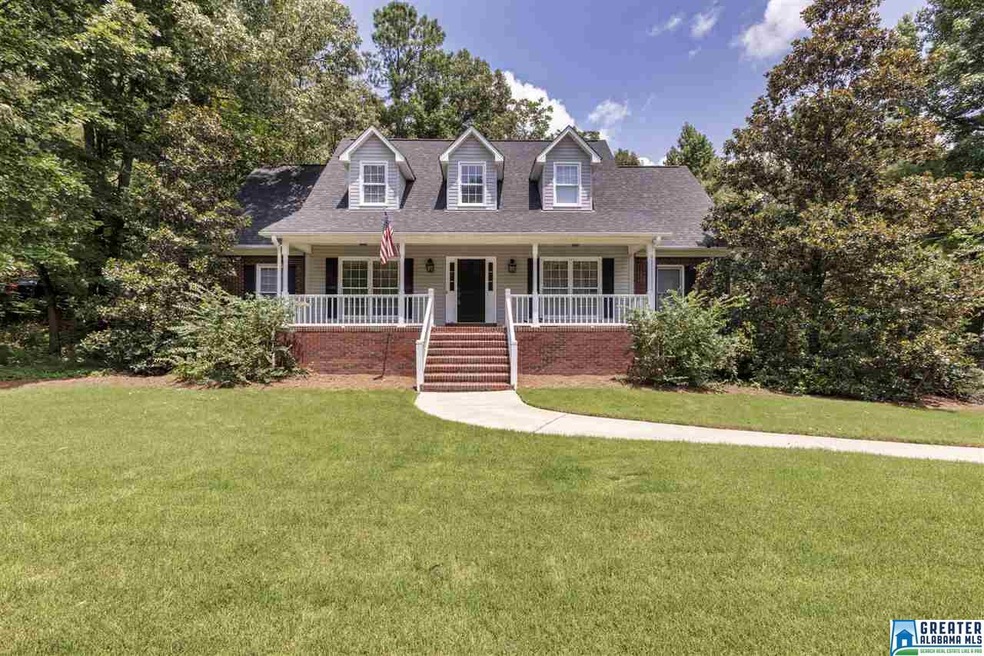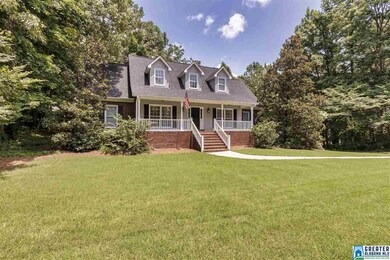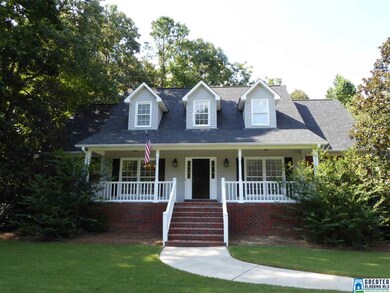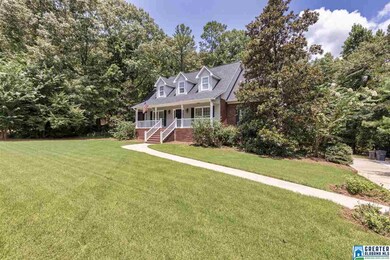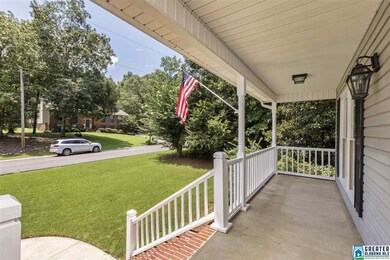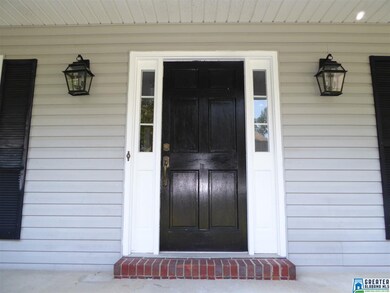
332 Oak Leaf Cir Birmingham, AL 35244
Estimated Value: $384,000 - $469,000
Highlights
- Covered Deck
- Wood Flooring
- Hydromassage or Jetted Bathtub
- South Shades Crest Elementary School Rated A
- Main Floor Primary Bedroom
- Attic
About This Home
As of August 2018Spacious 5BR, 3.5BA features gorgeous hardwoods, crown moulding, large rooms! Banquet size formal DR, formal living/study off foyer (could be GREAT nursery/playroom on main level), great room w/gaslog fireplace & door leading to deck. Updated kitchen with Quartz countertops, stainless appliances (including super quiet BOSCH dishwasher), breakfast bar, eating area, access to screened porch. HUGE laundry room right off kitchen. Main level master suite w/hardwoods, master bath w/double sink vanity + separate "wet room" featuring jetted tub & separate shower. HUGE walk-in closet w/hardwoods. Freshly painted powder room + coat closet on main. Upstairs are 4 freshly painted bedrooms, all very spacious! Full unfinished basement ready for expansion, stubbed for bathroom, 2 car+ garage w/lots of storage. Flat driveway, perfect for basketball/extra parking. Deck & screened porch for entertaining, overlooks large backyard. CARPET/updating allowance OR Closing Cost assistance w/ACCEPTABLE OFFER!
Last Agent to Sell the Property
ERA King Real Estate - Birmingham Listed on: 07/12/2018

Last Buyer's Agent
Courtney Ingalls
Keller Williams Homewood License #0000104695
Home Details
Home Type
- Single Family
Est. Annual Taxes
- $1,635
Year Built
- Built in 1994
Lot Details
- 0.41 Acre Lot
- Few Trees
Parking
- 2 Car Attached Garage
- Basement Garage
- Side Facing Garage
Home Design
- Vinyl Siding
- Three Sided Brick Exterior Elevation
Interior Spaces
- 1.5-Story Property
- Crown Molding
- Recessed Lighting
- Brick Fireplace
- Gas Fireplace
- Double Pane Windows
- Great Room
- Dining Room
- Den with Fireplace
- Screened Porch
- Attic
Kitchen
- Breakfast Bar
- Electric Oven
- Stove
- Built-In Microwave
- Dishwasher
- Stainless Steel Appliances
- Kitchen Island
- Stone Countertops
- Disposal
Flooring
- Wood
- Carpet
- Vinyl
Bedrooms and Bathrooms
- 5 Bedrooms
- Primary Bedroom on Main
- Split Bedroom Floorplan
- Walk-In Closet
- Split Vanities
- Hydromassage or Jetted Bathtub
- Bathtub and Shower Combination in Primary Bathroom
- Separate Shower
Laundry
- Laundry Room
- Laundry on main level
- Washer and Electric Dryer Hookup
Unfinished Basement
- Basement Fills Entire Space Under The House
- Stubbed For A Bathroom
Outdoor Features
- Covered Deck
- Screened Deck
Utilities
- Multiple cooling system units
- Central Air
- Two Heating Systems
- Heating System Uses Gas
- Gas Water Heater
Community Details
- Community Playground
- Park
Listing and Financial Details
- Assessor Parcel Number 41-00-06-1-003-006.001
Ownership History
Purchase Details
Home Financials for this Owner
Home Financials are based on the most recent Mortgage that was taken out on this home.Similar Homes in the area
Home Values in the Area
Average Home Value in this Area
Purchase History
| Date | Buyer | Sale Price | Title Company |
|---|---|---|---|
| Godwin Theotis H | $270,000 | -- |
Mortgage History
| Date | Status | Borrower | Loan Amount |
|---|---|---|---|
| Open | Godwin Theotis H | $9,156 | |
| Closed | Godwin Theotis H | $20,000 | |
| Open | Godwin Theotis H | $257,991 | |
| Closed | Godwin Theotis H | $263,233 | |
| Closed | Godwin Theotis H | $265,109 | |
| Previous Owner | Tull Carole E | $10,000 | |
| Previous Owner | Tull Delos L | $200,000 | |
| Previous Owner | Tull Delos L | $200,800 | |
| Previous Owner | Tull Delos L | $25,000 | |
| Previous Owner | Tull Delos L | $177,000 |
Property History
| Date | Event | Price | Change | Sq Ft Price |
|---|---|---|---|---|
| 08/30/2018 08/30/18 | Sold | $270,000 | -1.8% | $110 / Sq Ft |
| 07/12/2018 07/12/18 | For Sale | $275,000 | -- | $112 / Sq Ft |
Tax History Compared to Growth
Tax History
| Year | Tax Paid | Tax Assessment Tax Assessment Total Assessment is a certain percentage of the fair market value that is determined by local assessors to be the total taxable value of land and additions on the property. | Land | Improvement |
|---|---|---|---|---|
| 2024 | $2,716 | $38,140 | -- | -- |
| 2022 | $2,526 | $35,510 | $8,000 | $27,510 |
| 2021 | $2,169 | $30,590 | $8,000 | $22,590 |
| 2020 | $1,930 | $27,180 | $8,000 | $19,180 |
| 2019 | $1,920 | $27,180 | $0 | $0 |
| 2018 | $1,636 | $23,260 | $0 | $0 |
| 2017 | $1,636 | $23,260 | $0 | $0 |
| 2016 | $1,636 | $23,260 | $0 | $0 |
| 2015 | $1,636 | $23,260 | $0 | $0 |
| 2014 | $1,616 | $22,920 | $0 | $0 |
| 2013 | $1,616 | $22,920 | $0 | $0 |
Agents Affiliated with this Home
-
Christi Knowles
C
Seller's Agent in 2018
Christi Knowles
ERA King Real Estate - Birmingham
(205) 283-0007
3 in this area
11 Total Sales
-

Buyer's Agent in 2018
Courtney Ingalls
Keller Williams Homewood
Map
Source: Greater Alabama MLS
MLS Number: 822652
APN: 41-00-06-1-003-006.001
- 545 Russet Bend Dr
- 5911 Peachwood Cir
- 6216 Shades Pointe Ln
- 5808 Willow Lake Dr
- 3996 S Shades Crest Rd Unit A
- 5861 Shades Run Ln
- 577 Russet Bend Dr
- 1520 Tea Rose Cir
- 1812 Strawberry Ln
- 508 Cove Hollow Cir
- 5960 Waterscape Pass
- 108 Southview Ln
- 1403 Primrose Ln
- 5856 Waterstone Point
- 108 Southview Dr
- 1812 Cross Cir
- 1905 High Ridge Cir
- 1921 Cyrus Cove Dr
- 96 Southview Dr
- 140 Russet Hill Dr
- 332 Oak Leaf Cir
- 330 Oak Leaf Cir
- 212 Eden View Dr
- 334 Oak Leaf Cir
- 216 Eden View Dr
- 333 Oak Leaf Cir
- 208 Eden View Dr
- 331 Oak Leaf Cir
- 335 Oak Leaf Cir
- 326 Oak Leaf Cir
- 220 Eden View Dr
- 204 Eden View Dr
- 329 Oak Leaf Cir
- 345 Oak Leaf Cir
- 337 Oak Leaf Cir
- 209 Eden View Dr
- 347 Oak Leaf Cir
- 336 Oak Leaf Cir
- 217 Eden View Dr
- 343 Oak Leaf Cir
