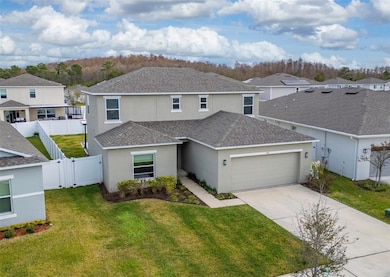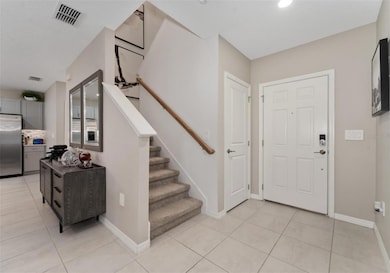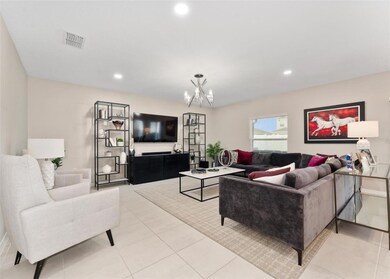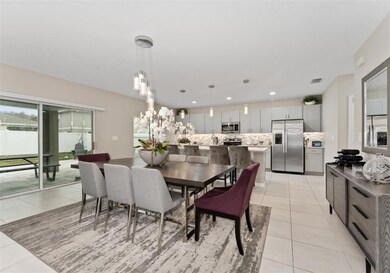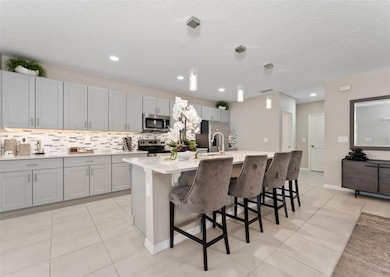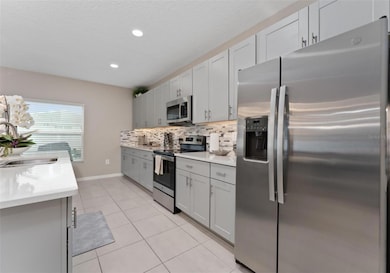332 Pink Ibis Bend St. Cloud, FL 34769
Canoe Creek NeighborhoodHighlights
- 2,744 Acre Lot
- 2 Car Attached Garage
- Laundry Room
- Open Floorplan
- Walk-In Closet
- Smart Home
About This Home
Spacious 5-Bedroom Rental Home in Prime St. Cloud Location!
Welcome to this beautifully maintained two-story home for rent. This spacious property features 5 generously sized bedrooms and 3 full bathrooms, offering plenty of room for families of all sizes.
Conveniently situated near major highways, this home provides quick access to Florida’s Turnpike, making your daily commute easier. You’ll also find yourself just minutes away from a wide variety of restaurants, gas stations, shopping centers, and essential services. Its central location offers both comfort and practicality, ideal for those who value accessibility and convenience.
The home boasts an open floor plan with bright living areas, a modern kitchen, ample storage space, and a large backyard perfect for entertaining or relaxing. Whether you’re working from home, raising a family, or simply looking for extra space, this home has it all.
Don’t miss the opportunity to live in one of St. Cloud’s most desirable and well-connected neighborhoods!
Listing Agent
LPT REALTY, LLC Brokerage Phone: 877-366-2213 License #3471801 Listed on: 07/06/2025

Home Details
Home Type
- Single Family
Est. Annual Taxes
- $949
Year Built
- Built in 2023
Lot Details
- 2,744 Acre Lot
- Street paved with bricks
Parking
- 2 Car Attached Garage
- 2 Carport Spaces
Home Design
- Bi-Level Home
Interior Spaces
- 2,263 Sq Ft Home
- Open Floorplan
- Smart Home
Kitchen
- Microwave
- Dishwasher
- Trash Compactor
- Disposal
Bedrooms and Bathrooms
- 5 Bedrooms
- Primary Bedroom Upstairs
- Walk-In Closet
- 3 Full Bathrooms
Laundry
- Laundry Room
- Dryer
- Washer
Utilities
- Central Heating and Cooling System
- Thermostat
Listing and Financial Details
- Residential Lease
- Property Available on 7/5/25
- The owner pays for laundry, sewer, taxes, trash collection
- $40 Application Fee
- Assessor Parcel Number 13-26-30-0664-0001-0960
Community Details
Overview
- Property has a Home Owners Association
- Sothern Pines Ph 4 Association
Pet Policy
- No Pets Allowed
Map
Source: Stellar MLS
MLS Number: S5130324
APN: 13-26-30-0664-0001-0960
- 4196 Southern Vista Loop
- 236 Pink Ibis Bend
- 543 Pine Tree Bridge Trail
- 570 Pink Ibis Bend
- 4028 Southern Vista Loop
- 242 White Heron Way
- 3969 Southern Vista Loop
- 284 White Heron Way
- 3920 Southern Vista Loop
- 3916 Southern Vista Loop
- 3905 Southern Vista Loop
- 5151 Preserve Blvd
- 4990 Four Strand Ct
- 5640 Silver Thistle Ln
- 400 Watusi Way
- 4119 Maidu Ct
- 5140 Four Strand Ct
- 3971 Guernsey Bend
- 4180 Bull St
- 420 Watusi Way
- 284 White Heron Way
- 220 Daigledog St
- 3917 Southern Vista Loop
- 510 Snail Kite Ave
- 4720 Salamander St
- 4821 Preserve Blvd
- 4710 Preserve Blvd
- 5110 Gulf Sturgeon Ln
- 4991 Silver Thistle Ln Unit 1
- 531 Brown Bear Way
- 5311 Silver Thistle Ln
- 5541 Silver Thistle Ln
- 725 Seneca Trail
- 4361 Bull St
- 4401 Bull St
- 743 Chamberlin Trail
- 4431 Bull St
- 4501 Holstein St
- 4501 Baler Trails Dr
- 2803 Wagon Wheel Trail

