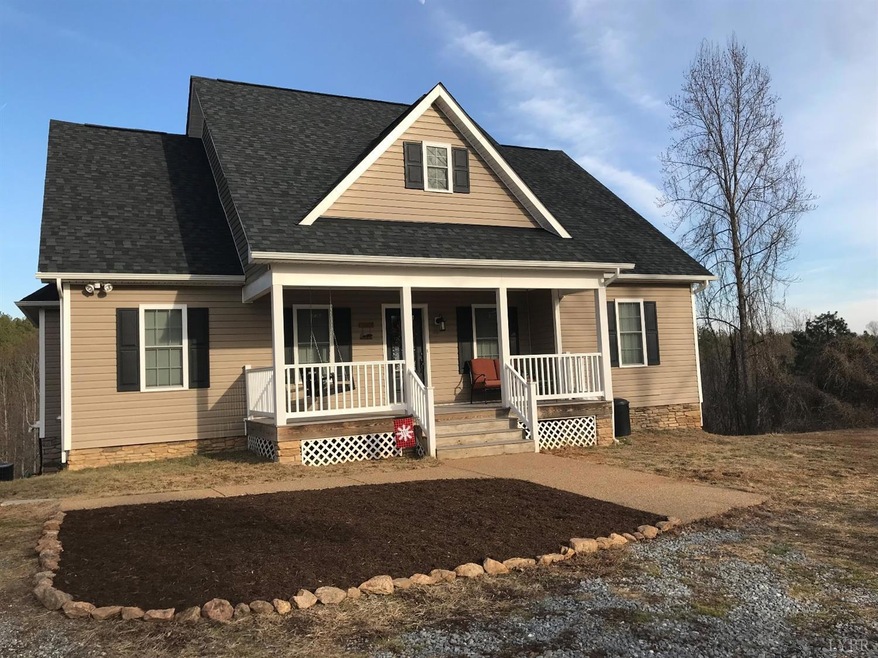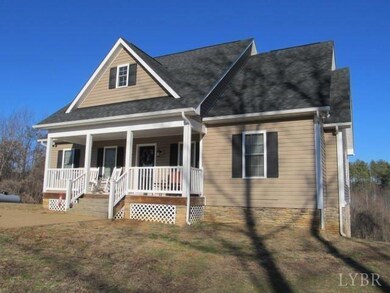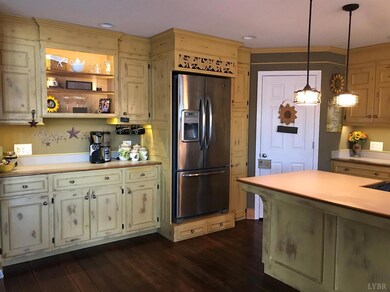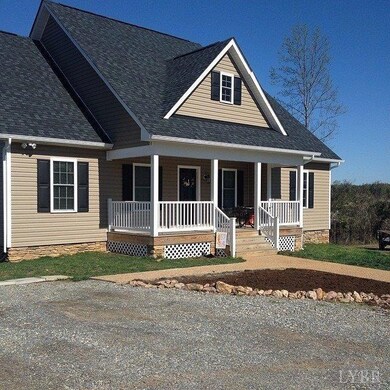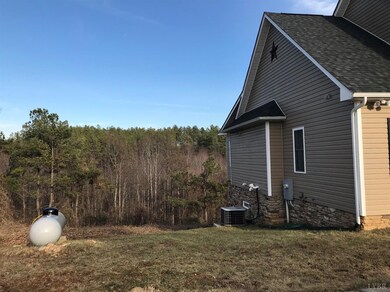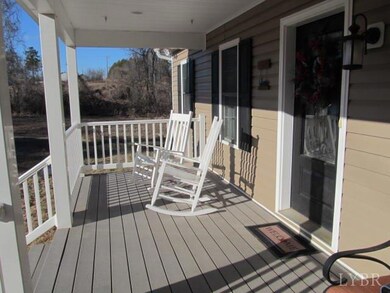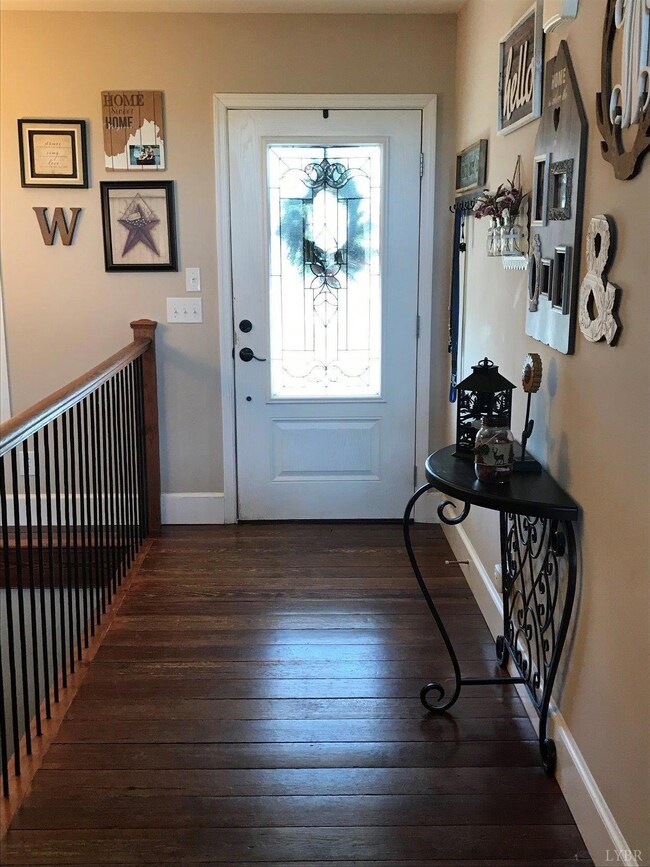
332 Reedy Spring Rd Spout Spring, VA 24593
Highlights
- Creek or Stream View
- Multiple Fireplaces
- Wood Flooring
- Secluded Lot
- Ranch Style House
- Great Room
About This Home
As of March 2018GORGEOUS home on 9.5 acres just five miles off Route 460 in Spout Spring. Rocking chair front porch leads to open, inviting entry. Large great room with 100 year old wide plank pine floors and gorgeous rock fireplace. High quality cabinets, soap stone sink and brand new appliances in a beautiful kitchen with pantry and a pot filler over the gas range. Dining room will accommodate a large table. Large covered deck is accessed from dining room, great room and master bedroom. Ensuite master bedroom includes the laundry, nice walk in shower and large double sink vanity. Additional full bath and bedroom on the main level, two bedrooms and full bath down plus a den with fireplace. LOTS of unfinished space for storage or expansion. Room under stairs is a doggy room'' - so cute! Creek on property, land prime for hunting or trail riding. New hot water heater, gas tank is leased. 12 X 16 storage building conveys.
Last Agent to Sell the Property
Dee Parsons
BHHS Dawson Ford Garbee-Forest License #0225133318 Listed on: 01/30/2018

Last Buyer's Agent
Dee Parsons
BHHS Dawson Ford Garbee-Forest License #0225133318 Listed on: 01/30/2018

Home Details
Home Type
- Single Family
Est. Annual Taxes
- $1,516
Year Built
- Built in 2011
Lot Details
- 9.49 Acre Lot
- Landscaped
- Secluded Lot
- Garden
- Property is zoned A-1
Property Views
- Creek or Stream
- Mountain
Home Design
- Ranch Style House
- Shingle Roof
Interior Spaces
- 2,393 Sq Ft Home
- Ceiling Fan
- Multiple Fireplaces
- Wood Burning Fireplace
- Gas Log Fireplace
- Great Room
- Screened Porch
- Fire and Smoke Detector
Kitchen
- Gas Range
- Dishwasher
Flooring
- Wood
- Concrete
- Ceramic Tile
Bedrooms and Bathrooms
- 4 Bedrooms
- En-Suite Primary Bedroom
- Walk-In Closet
- Bathtub Includes Tile Surround
Laundry
- Laundry Room
- Laundry on main level
Attic
- Attic Floors
- Pull Down Stairs to Attic
Finished Basement
- Heated Basement
- Walk-Out Basement
- Basement Fills Entire Space Under The House
- Interior and Exterior Basement Entry
- Fireplace in Basement
Outdoor Features
- Outdoor Storage
Schools
- Appomattox Elementary School
- Appomattox Midl Middle School
- Appomattox High School
Utilities
- Heat Pump System
- Well
- Electric Water Heater
- Septic Tank
- Satellite Dish
Community Details
- Falling River Subdivision
Listing and Financial Details
- Assessor Parcel Number 96-5-3
Ownership History
Purchase Details
Home Financials for this Owner
Home Financials are based on the most recent Mortgage that was taken out on this home.Purchase Details
Home Financials for this Owner
Home Financials are based on the most recent Mortgage that was taken out on this home.Similar Homes in Spout Spring, VA
Home Values in the Area
Average Home Value in this Area
Purchase History
| Date | Type | Sale Price | Title Company |
|---|---|---|---|
| Grant Deed | $249,900 | -- | |
| Deed | $189,900 | -- |
Mortgage History
| Date | Status | Loan Amount | Loan Type |
|---|---|---|---|
| Open | $237,405 | New Conventional |
Property History
| Date | Event | Price | Change | Sq Ft Price |
|---|---|---|---|---|
| 03/15/2018 03/15/18 | Sold | $249,900 | 0.0% | $104 / Sq Ft |
| 03/07/2018 03/07/18 | Pending | -- | -- | -- |
| 01/30/2018 01/30/18 | For Sale | $249,900 | +31.6% | $104 / Sq Ft |
| 12/23/2013 12/23/13 | Sold | $189,900 | 0.0% | $70 / Sq Ft |
| 12/23/2013 12/23/13 | Pending | -- | -- | -- |
| 09/09/2013 09/09/13 | For Sale | $189,900 | -- | $70 / Sq Ft |
Tax History Compared to Growth
Tax History
| Year | Tax Paid | Tax Assessment Tax Assessment Total Assessment is a certain percentage of the fair market value that is determined by local assessors to be the total taxable value of land and additions on the property. | Land | Improvement |
|---|---|---|---|---|
| 2025 | $1,659 | $263,400 | $34,000 | $229,400 |
| 2024 | $1,659 | $263,400 | $34,000 | $229,400 |
| 2023 | $1,659 | $263,400 | $34,000 | $229,400 |
| 2022 | $1,548 | $245,700 | $34,000 | $211,700 |
| 2021 | $1,548 | $245,700 | $34,000 | $211,700 |
| 2020 | $1,548 | $245,700 | $34,000 | $211,700 |
| 2019 | $1,516 | $233,300 | $32,000 | $201,300 |
| 2018 | $1,516 | $233,300 | $32,000 | $201,300 |
| 2017 | $1,516 | $233,300 | $32,000 | $201,300 |
| 2016 | $1,516 | $233,300 | $32,000 | $201,300 |
| 2014 | -- | $233,300 | $32,000 | $201,300 |
| 2013 | -- | $242,700 | $36,200 | $206,500 |
Agents Affiliated with this Home
-
D
Seller's Agent in 2018
Dee Parsons
BHHS Dawson Ford Garbee-Forest
-
Samuel Ferguson
S
Seller's Agent in 2013
Samuel Ferguson
RE/MAX
36 Total Sales
-
Kenneth Gobble

Seller Co-Listing Agent in 2013
Kenneth Gobble
RE/MAX
(434) 660-0716
90 Total Sales
Map
Source: Lynchburg Association of REALTORS®
MLS Number: 309594
APN: 96( 5) 3
- 456 Shirey Farm Rd
- 0 Double Bridges Rd
- 1348 Salem Rd
- 605 Beeks Ln
- 7515 New Chapel Rd
- 3494 Double Bridges Rd Unit Lot 8
- 3470 Double Bridges Rd
- 2140 Bent Creek Rd
- 3 Duck Pond Ln
- 5008 Double Bridges Rd
- 2755 Promise Land Rd
- 456 Shirey Rd
- 0 Country Club Rd
- 288 Golfers Cir
- 5565 Promise Land Rd
- 2246 Country Club Rd
- 1350 Mud St
- 225 Coburn Ln
- 4913 Reedy Rd
- 7447 Red House Rd
